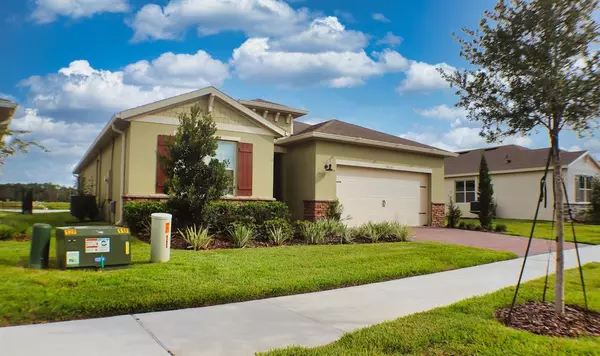$405,000
$399,995
1.3%For more information regarding the value of a property, please contact us for a free consultation.
3616 BLUE SAGE LOOP Clermont, FL 34714
4 Beds
2 Baths
2,034 SqFt
Key Details
Sold Price $405,000
Property Type Single Family Home
Sub Type Single Family Residence
Listing Status Sold
Purchase Type For Sale
Square Footage 2,034 sqft
Price per Sqft $199
Subdivision Palms/Serenoa
MLS Listing ID O5973974
Sold Date 01/05/22
Bedrooms 4
Full Baths 2
Construction Status Inspections
HOA Fees $130/mo
HOA Y/N Yes
Year Built 2020
Annual Tax Amount $2,708
Lot Size 8,276 Sqft
Acres 0.19
Property Description
Enchanting waterfront home in the upscale 55+ community of Palms At Serenoa, with a gorgeous water view of the pond. Perfectly designed with lovely landscaping in the front and a well-maintained oversized rear yard with a screened-in patio. An elegant home, boasting 4 bedrooms and 2 baths, with a stylish interior with high ceilings, spacious rooms matched with carpet and upgraded tile flooring. This home features a spacious living room, separate formal/family room and a fully equipped kitchen which features an island breakfast bar, stainless steel appliances, solid countertops, walk-in pantry and upgraded kitchen cabinets. This home comes with a full-sized master bedroom with a lavish master bath that features dual vanity sinks, a walk in shower, and dual walk-in closets. Extra features such as powered window blinds, fire alarms and CO2 detectors. This property is located in a quiet neighborhood, close to major attractions, restaurants, shopping centers and major highways. This gem is the perfect vacation/rental property. Inquire now!
Location
State FL
County Lake
Community Palms/Serenoa
Zoning RES
Interior
Interior Features Ceiling Fans(s), Eat-in Kitchen, High Ceilings, Kitchen/Family Room Combo, Master Bedroom Main Floor, Open Floorplan, Solid Surface Counters, Solid Wood Cabinets, Walk-In Closet(s)
Heating Central, Electric
Cooling Central Air
Flooring Carpet, Ceramic Tile, Tile
Furnishings Unfurnished
Fireplace false
Appliance Dishwasher, Disposal, Dryer, Electric Water Heater, Microwave, Range, Refrigerator, Washer
Laundry Inside, Laundry Room
Exterior
Exterior Feature Irrigation System, Rain Gutters, Sliding Doors
Parking Features Driveway, Garage Door Opener, Off Street
Garage Spaces 2.0
Community Features Deed Restrictions, Fitness Center, Gated, Golf Carts OK, Park, Pool, Sidewalks, Tennis Courts
Utilities Available Cable Connected, Electricity Connected, Public, Sewer Connected, Street Lights
Waterfront Description Pond
View Y/N 1
View Water
Roof Type Shingle
Porch Covered, Screened
Attached Garage true
Garage true
Private Pool No
Building
Lot Description In County, Sidewalk, Paved
Story 1
Entry Level One
Foundation Slab
Lot Size Range 0 to less than 1/4
Sewer Public Sewer
Water Public
Structure Type Block,Stucco
New Construction false
Construction Status Inspections
Schools
Elementary Schools Sawgrass Bay Elementary
Middle Schools Windy Hill Middle
High Schools East Ridge High
Others
Pets Allowed Yes
HOA Fee Include Pool,Maintenance Structure,Maintenance Grounds,Private Road,Recreational Facilities
Senior Community Yes
Ownership Fee Simple
Monthly Total Fees $130
Acceptable Financing Cash, Conventional
Membership Fee Required Required
Listing Terms Cash, Conventional
Special Listing Condition None
Read Less
Want to know what your home might be worth? Contact us for a FREE valuation!

Our team is ready to help you sell your home for the highest possible price ASAP

© 2025 My Florida Regional MLS DBA Stellar MLS. All Rights Reserved.
Bought with HOGAN REALTY GROUP INC
GET MORE INFORMATION





