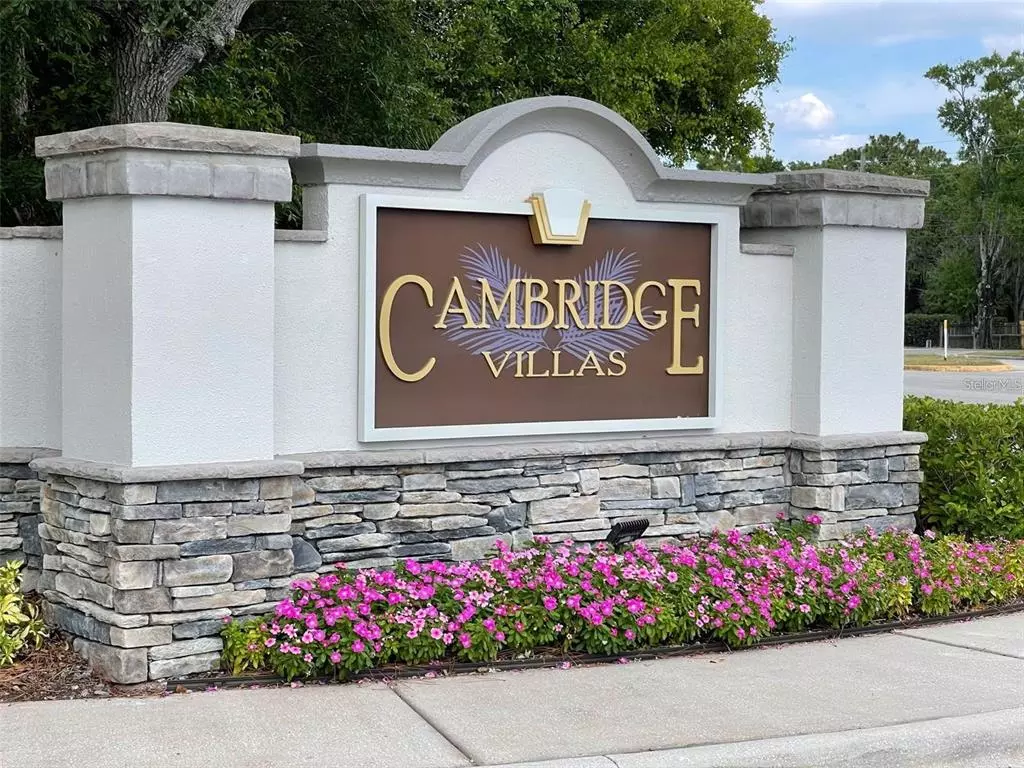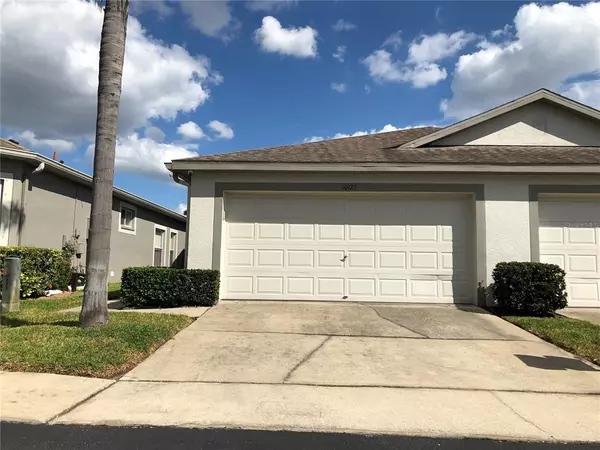$333,000
$335,000
0.6%For more information regarding the value of a property, please contact us for a free consultation.
10125 MOWRY LN Tampa, FL 33625
2 Beds
2 Baths
1,579 SqFt
Key Details
Sold Price $333,000
Property Type Single Family Home
Sub Type Villa
Listing Status Sold
Purchase Type For Sale
Square Footage 1,579 sqft
Price per Sqft $210
Subdivision Cambridge Villas Ph I & Ii
MLS Listing ID U8140654
Sold Date 01/06/22
Bedrooms 2
Full Baths 2
Construction Status Inspections
HOA Fees $260/mo
HOA Y/N Yes
Year Built 2001
Annual Tax Amount $2,645
Lot Size 3,484 Sqft
Acres 0.08
Lot Dimensions 35x100
Property Description
BACK ON THE MARKET!!!! PRICED TO SELL THIS WEEKEND! PRICE REDUCED FOR QUICK SALE! Simply stunning, move-in ready 2 bed, 2 bath, 2 car garage villa behind the gates of Cambridge Villas which is located in the heart of Westchase and now is available. Rare opportunity to own in a gated village with its own community pool. Grounds are meticulously maintained by Association. The moment you enter you will appreciate this immaculately maintained home with glistening floors, tray ceilings, crown molding, an abundance of natural light and soft tones throughout. A kitchen that boasts shaker 42' wood cabinetry, new Ac, new roof, all appliances convey, with breakfast bar and crown molding throughout the home. Enjoy the peaceful view right out your back door on this large screened/covered lanai with an additional new PVC fenced grass area overlooking the conservation & pond, these serene conservation views add to the relaxing ambiance. This home also provides a brand new security system with all outdoor cameras and screened monitor for extra security and a new garage chamberlain belt system garage door opener plus a new keyless entry keypad. You will be located just steps away from the heated community pool & picnic park w/ BBQ grills for your walking convenience. Centrally located you can be in Carrollwood, Westchase, to the Upper Tampa Bay Trail and Citrus park in just minutes due to the amazing location. Grocery shopping, gym, restaurants, and healthcare are also very close. Come see this home as they don't come available very often in this beautiful community. Call today to schedule your private showing and become the next owner of this Charming Villa!
Location
State FL
County Hillsborough
Community Cambridge Villas Ph I & Ii
Zoning PD
Rooms
Other Rooms Attic, Inside Utility
Interior
Interior Features Ceiling Fans(s), Crown Molding, Eat-in Kitchen, High Ceilings, Open Floorplan, Split Bedroom, Thermostat, Vaulted Ceiling(s), Walk-In Closet(s), Window Treatments
Heating Central
Cooling Central Air
Flooring Carpet, Ceramic Tile
Fireplaces Type Decorative
Furnishings Unfurnished
Fireplace true
Appliance Dishwasher, Disposal, Electric Water Heater, Range, Refrigerator
Exterior
Exterior Feature Irrigation System, Lighting, Rain Gutters, Sidewalk, Storage
Parking Features Garage Door Opener
Garage Spaces 2.0
Community Features Gated, Park, Pool, Sidewalks
Utilities Available Cable Available, Electricity Available, Sewer Connected, Street Lights, Water Available
Amenities Available Gated, Pool
View Trees/Woods, Water
Roof Type Shingle
Attached Garage true
Garage true
Private Pool No
Building
Story 1
Entry Level One
Foundation Slab
Lot Size Range 0 to less than 1/4
Sewer Public Sewer
Water Public
Structure Type Block
New Construction false
Construction Status Inspections
Schools
Elementary Schools Bellamy-Hb
Middle Schools Sergeant Smith Middle-Hb
High Schools Alonso-Hb
Others
Pets Allowed Yes
HOA Fee Include Pool,Escrow Reserves Fund,Insurance,Maintenance Structure,Maintenance Grounds,Management,Pool
Senior Community No
Ownership Fee Simple
Monthly Total Fees $260
Acceptable Financing Cash, Conventional, FHA, VA Loan
Membership Fee Required Required
Listing Terms Cash, Conventional, FHA, VA Loan
Special Listing Condition None
Read Less
Want to know what your home might be worth? Contact us for a FREE valuation!

Our team is ready to help you sell your home for the highest possible price ASAP

© 2024 My Florida Regional MLS DBA Stellar MLS. All Rights Reserved.
Bought with FUTURE HOME REALTY INC
GET MORE INFORMATION





