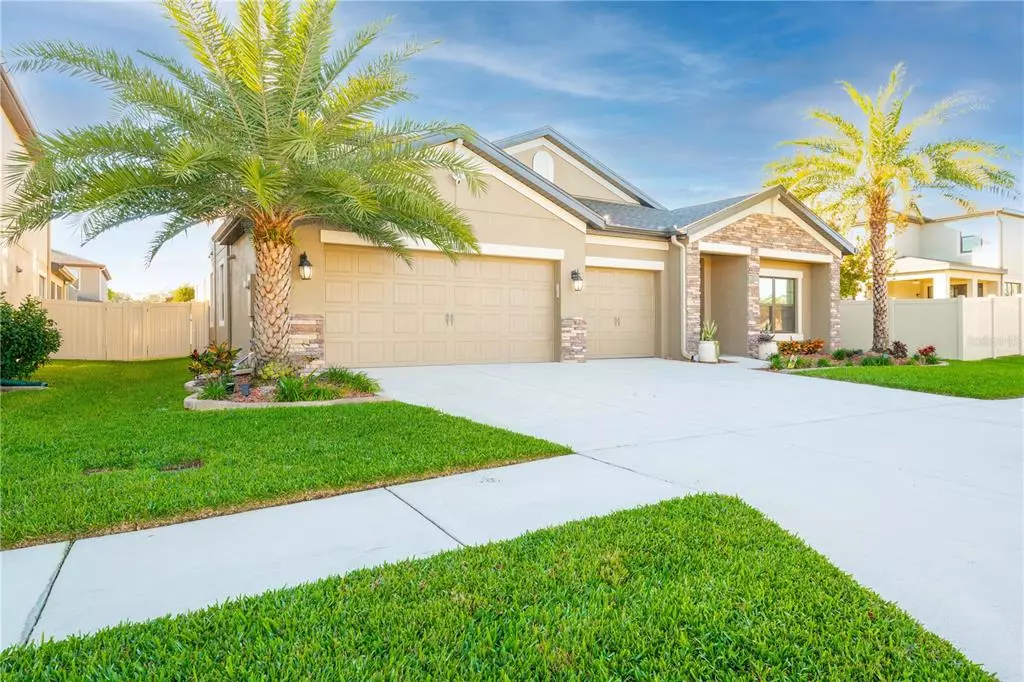$555,000
$550,000
0.9%For more information regarding the value of a property, please contact us for a free consultation.
8138 BLUEVINE SKY DR Land O Lakes, FL 34637
4 Beds
4 Baths
3,155 SqFt
Key Details
Sold Price $555,000
Property Type Single Family Home
Sub Type Single Family Residence
Listing Status Sold
Purchase Type For Sale
Square Footage 3,155 sqft
Price per Sqft $175
Subdivision Connerton Village 2 Prcl 211
MLS Listing ID T3347239
Sold Date 01/14/22
Bedrooms 4
Full Baths 4
Construction Status Inspections
HOA Fees $86/qua
HOA Y/N Yes
Originating Board Stellar MLS
Year Built 2018
Annual Tax Amount $6,887
Lot Size 7,840 Sqft
Acres 0.18
Property Description
Welcome home to the community of Connerton! This newly built (2018) home has everything you need to enjoy your new home. This is the MI Corinna II model that has over 3100 sqft with 4 bedrooms, 4 bathrooms, and a HUGE bonus room with surround sound. When you enter the home through the front door you will notice the beautiful and indestructible vinyl flooring, tall ceilings and arched entry ways throughout the home. From the foyer to the right arch way you will find a full bathroom and two large bedrooms on either side. On the left past the garage entry will be an oversized laundry room with a stainless steel utility sink and under stair storage. As you enter the living room you will find open concept living with dining room, family room kitchen and oversized kitchen island with room for bar seating. Off the kitchen is the large 8' wide slider to the upgraded screened patio perfect for entertaining. This fenced in backyard is clean, simple, and ready to be personalized to your desired outdoor oasis. This kitchen features stainless steel appliances with a built in microwave, gas range, dishwasher and large french door refrigerator. Custom pendent light fixtures have been hung over island to light up the prep space, upgraded kitchen faucet & oversized stainless steel undermount sink. Further down the hall to the left is a full bath with large vanity and granite countertops and leads to the oversized 4th Bedroom. The master bedroom features 2 walk-in closets and dual vanities. Relax in the garden tub or quickly rinse off in the walk in shower. The living area, bonus room and master suite all have large upgraded fans with remotes as well. The stairs leading to the upper level take you up to the enormous bonus room, perfect for additional living and entertaining space featuring a full bath and surround sound already installed! This room is already equipped with a baby or doggy gate. This home provides plenty of room for cars and/or toys in its LARGE 3 car garage that has been completely sealed in epoxy paint. Connerton offers more amenities today than any other community in the area. Enjoy the many amenities included in your HOA! Here are a few:10,000-square-foot clubhouse, Club Connerton, Resort-style pool, Fit & Flourish Fitness Center, Kidz Zone, Conner Town Cafe, Basketball courts, Volleyball courts, Tennis courts, Pickleball courts, Outdoor amphitheater, miles of biking and walking trails AND their own elementary school!
Location
State FL
County Pasco
Community Connerton Village 2 Prcl 211
Zoning MPUD
Rooms
Other Rooms Media Room
Interior
Interior Features Ceiling Fans(s), High Ceilings, Kitchen/Family Room Combo, Living Room/Dining Room Combo, Master Bedroom Main Floor, Open Floorplan, Solid Surface Counters, Split Bedroom, Stone Counters, Thermostat, Walk-In Closet(s), Window Treatments
Heating Electric
Cooling Central Air
Flooring Carpet, Ceramic Tile, Vinyl
Fireplace false
Appliance Cooktop, Dishwasher, Disposal, Microwave, Refrigerator, Water Softener
Laundry Inside, Laundry Room
Exterior
Exterior Feature Irrigation System, Lighting, Rain Gutters, Sidewalk, Sliding Doors
Parking Features Driveway, Garage Door Opener
Garage Spaces 3.0
Fence Fenced, Vinyl
Community Features Deed Restrictions, Fishing, Fitness Center, Golf Carts OK, Irrigation-Reclaimed Water, Park, Playground, Pool, Sidewalks, Tennis Courts
Utilities Available BB/HS Internet Available, Cable Available, Electricity Connected, Public, Street Lights
Amenities Available Basketball Court, Clubhouse, Fitness Center, Park, Playground, Pool, Tennis Court(s), Trail(s)
Roof Type Shingle
Porch Covered, Patio, Rear Porch, Screened
Attached Garage true
Garage true
Private Pool No
Building
Lot Description Paved
Story 2
Entry Level Two
Foundation Slab
Lot Size Range 0 to less than 1/4
Builder Name MI Homes
Sewer Public Sewer
Water Public
Architectural Style Contemporary
Structure Type Block, Stone, Stucco
New Construction false
Construction Status Inspections
Others
Pets Allowed Yes
HOA Fee Include Pool, Recreational Facilities
Senior Community No
Ownership Fee Simple
Monthly Total Fees $86
Membership Fee Required Required
Special Listing Condition None
Read Less
Want to know what your home might be worth? Contact us for a FREE valuation!

Our team is ready to help you sell your home for the highest possible price ASAP

© 2025 My Florida Regional MLS DBA Stellar MLS. All Rights Reserved.
Bought with KELLER WILLIAMS - NEW TAMPA
GET MORE INFORMATION





