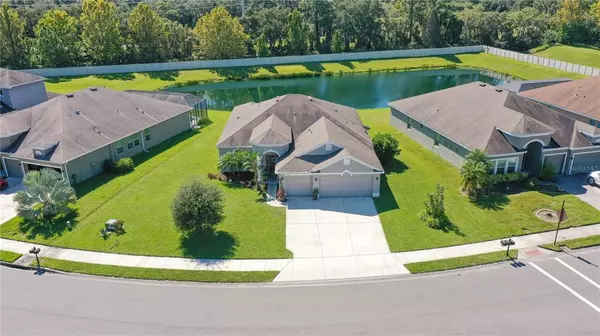$440,000
$449,995
2.2%For more information regarding the value of a property, please contact us for a free consultation.
11207 77TH ST E Parrish, FL 34219
4 Beds
3 Baths
2,226 SqFt
Key Details
Sold Price $440,000
Property Type Single Family Home
Sub Type Single Family Residence
Listing Status Sold
Purchase Type For Sale
Square Footage 2,226 sqft
Price per Sqft $197
Subdivision Copperstone Ph I
MLS Listing ID A4513296
Sold Date 01/31/22
Bedrooms 4
Full Baths 3
Construction Status Financing,Inspections
HOA Fees $146/mo
HOA Y/N Yes
Year Built 2013
Annual Tax Amount $4,686
Lot Size 10,890 Sqft
Acres 0.25
Property Description
Welcome to the Copperstone community in Parrish, Florida! This picturesque home is located on a beautiful lake with plenty of space for all your needs. Whether you're looking to take advantage of its proximity to Tampa Bay/St. Pete or spend time outdoors enjoying the two community pools or the nature trails, this community has it all. This 4 bedroom 3 bath Ryland Palm Series (Estate Style) home is turnkey and ready for you and your family. This home features gorgeous hardwood floors throughout, diamond laid ceramic tile in wet areas and a stunning large backyard that over looks water; there's truly nothing more you could hope for. This beautiful home offers a split plan and a open-concept living room and kitchen makes it very easy to socialize and plenty of space for entertaining guests. This cozy ranch style property includes a bonus flex space perfect for a home office or den if desired. Add all these features to the doubled insulation for energy efficiency that was upgraded at build time and you will never want to leave.
Location
State FL
County Manatee
Community Copperstone Ph I
Zoning PDR/NC
Direction E
Interior
Interior Features Open Floorplan, Other
Heating Central
Cooling Central Air
Flooring Hardwood
Fireplace false
Appliance Dishwasher, Disposal, Dryer, Range, Refrigerator, Washer
Exterior
Exterior Feature Irrigation System, Lighting
Garage Spaces 3.0
Utilities Available Cable Available, Electricity Available, Electricity Connected
Waterfront Description Lake
View Y/N 1
Roof Type Built-Up, Shingle
Attached Garage true
Garage true
Private Pool No
Building
Story 1
Entry Level One
Foundation Slab
Lot Size Range 1/4 to less than 1/2
Sewer Public Sewer
Water Private
Structure Type Block, Stucco
New Construction false
Construction Status Financing,Inspections
Others
Pets Allowed Yes
HOA Fee Include Pool
Senior Community No
Ownership Fee Simple
Monthly Total Fees $146
Acceptable Financing Cash, Conventional, VA Loan
Membership Fee Required Required
Listing Terms Cash, Conventional, VA Loan
Special Listing Condition None
Read Less
Want to know what your home might be worth? Contact us for a FREE valuation!

Our team is ready to help you sell your home for the highest possible price ASAP

© 2024 My Florida Regional MLS DBA Stellar MLS. All Rights Reserved.
Bought with COLDWELL BANKER REALTY
GET MORE INFORMATION





