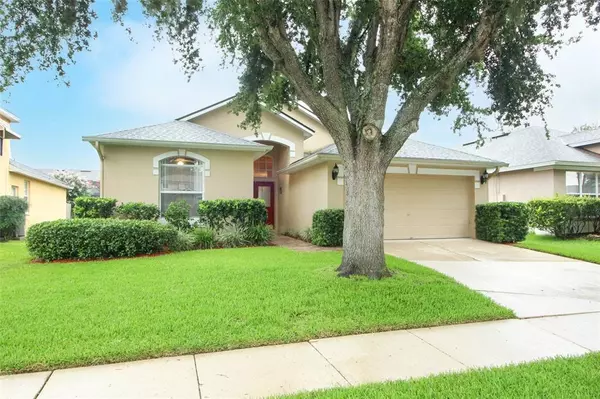$420,000
$405,000
3.7%For more information regarding the value of a property, please contact us for a free consultation.
337 STREAMVIEW WAY Winter Springs, FL 32708
3 Beds
2 Baths
1,546 SqFt
Key Details
Sold Price $420,000
Property Type Single Family Home
Sub Type Single Family Residence
Listing Status Sold
Purchase Type For Sale
Square Footage 1,546 sqft
Price per Sqft $271
Subdivision Creeks Run
MLS Listing ID O5994558
Sold Date 02/04/22
Bedrooms 3
Full Baths 2
Construction Status Inspections
HOA Fees $83/qua
HOA Y/N Yes
Year Built 1998
Annual Tax Amount $2,590
Lot Size 6,098 Sqft
Acres 0.14
Property Description
This well maintained 3 Bedroom 2 Bath pool home in the gated community of Creeks Run is a must see! Beautiful ceramic tile throughout the home makes for easy cleaning and maintenance. Granite countertops and stainless steel appliances await you in the kitchen where you will also find an Eat-in space with views of your pristine backyard and pool area. Large great room and dining area make for a spacious common area perfect for entertaining. A split floor plan allows for privacy for the master bedroom where you will find a fully renovated master bath (2018). Step out back where you can relax in your private and peaceful backyard oasis. Enjoy dips in your solar heated pool (resurfaced 2017) all year long! Zoned for top rated seminole county schools and easy access to the 417 make this location top notch! Don't miss your chance to see this gem. Schedule your private showing today!
Location
State FL
County Seminole
Community Creeks Run
Zoning PUD
Interior
Interior Features Ceiling Fans(s), Crown Molding, Eat-in Kitchen, Living Room/Dining Room Combo, Master Bedroom Main Floor, Open Floorplan, Split Bedroom, Walk-In Closet(s)
Heating Central
Cooling Central Air
Flooring Ceramic Tile
Furnishings Unfurnished
Fireplace false
Appliance Dishwasher, Disposal, Electric Water Heater, Ice Maker, Microwave, Range, Refrigerator
Laundry Inside, Laundry Room
Exterior
Exterior Feature Fence, Irrigation System, Rain Gutters, Sidewalk
Garage Spaces 2.0
Pool In Ground, Screen Enclosure, Solar Heat
Community Features Gated, Playground
Utilities Available BB/HS Internet Available, Cable Available, Electricity Connected, Phone Available, Public, Sprinkler Recycled, Water Connected
Roof Type Shingle
Attached Garage true
Garage true
Private Pool Yes
Building
Entry Level One
Foundation Slab
Lot Size Range 0 to less than 1/4
Sewer Public Sewer
Water Public
Structure Type Concrete,Stucco
New Construction false
Construction Status Inspections
Schools
Elementary Schools Layer Elementary
Middle Schools Indian Trails Middle
High Schools Oviedo High
Others
Pets Allowed Yes
Senior Community No
Ownership Fee Simple
Monthly Total Fees $83
Acceptable Financing Cash, Conventional, FHA, VA Loan
Membership Fee Required Required
Listing Terms Cash, Conventional, FHA, VA Loan
Special Listing Condition None
Read Less
Want to know what your home might be worth? Contact us for a FREE valuation!

Our team is ready to help you sell your home for the highest possible price ASAP

© 2024 My Florida Regional MLS DBA Stellar MLS. All Rights Reserved.
Bought with RE/MAX ASSURED
GET MORE INFORMATION





