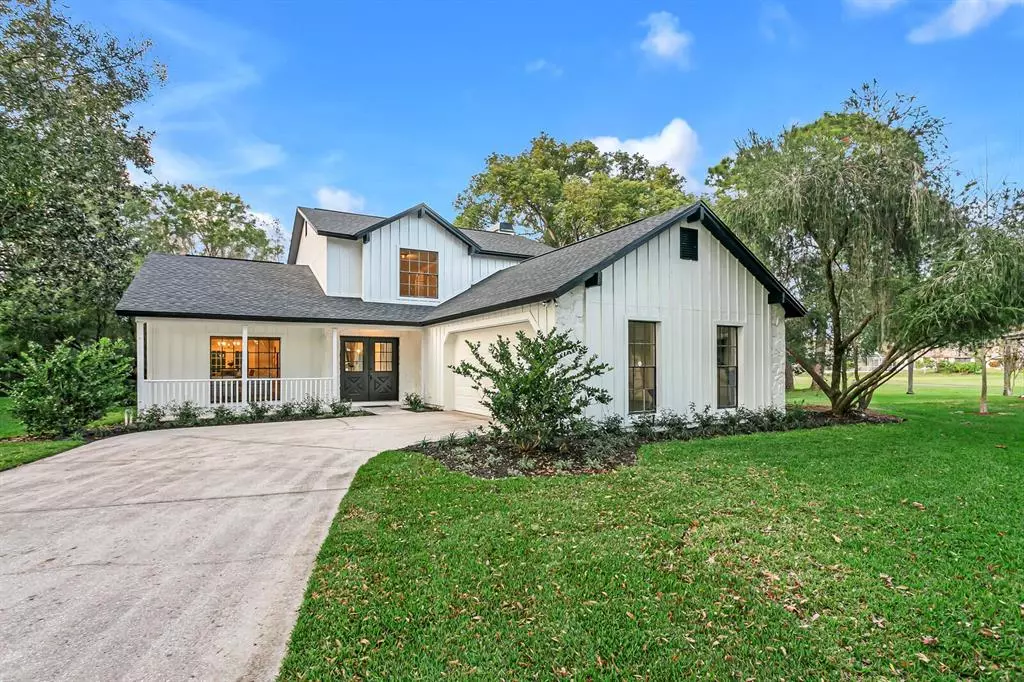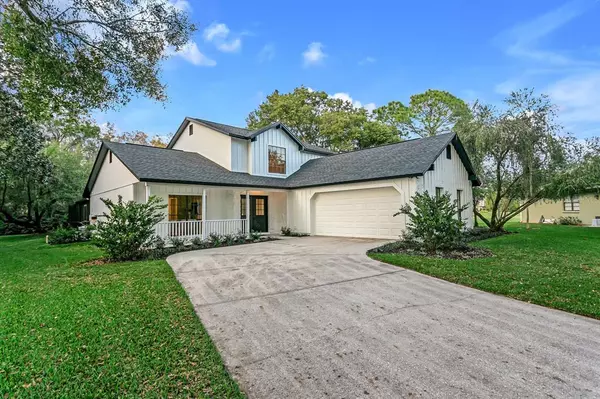$660,000
$569,900
15.8%For more information regarding the value of a property, please contact us for a free consultation.
4323 HONEY VISTA CIR Tampa, FL 33624
4 Beds
3 Baths
2,582 SqFt
Key Details
Sold Price $660,000
Property Type Single Family Home
Sub Type Single Family Residence
Listing Status Sold
Purchase Type For Sale
Square Footage 2,582 sqft
Price per Sqft $255
Subdivision Northdale Sec R
MLS Listing ID T3348385
Sold Date 02/04/22
Bedrooms 4
Full Baths 2
Half Baths 1
Construction Status No Contingency
HOA Y/N No
Year Built 1984
Annual Tax Amount $3,610
Lot Size 0.400 Acres
Acres 0.4
Lot Dimensions 121x144
Property Description
4 Bedroom/ 3.5 Bath - Completely remodeled Northdale pool home situated on .40 of an acre with both golf course and conservation area views. This home was completely remodeled and features a new roof, electrical, flooring, custom kitchen with waterfall granite countertops, and smart kitchen appliances. All bathrooms are completely remodeled with custom tile showers, vanities, and flooring. New landscape with (5) zone irrigation system, large custom outdoor pool with (10) person seating area. The master bedroom is located on the first floor with (3) additional bedrooms and a bonus/ family room located upstairs. This is one of the largest lots in all of Northdale. Do not miss this opportunity to own one of the most spectacular homes on the market in Northdale.
Location
State FL
County Hillsborough
Community Northdale Sec R
Zoning PD
Interior
Interior Features Ceiling Fans(s), Crown Molding, Eat-in Kitchen, Master Bedroom Main Floor, Stone Counters
Heating Central
Cooling Central Air
Flooring Carpet, Ceramic Tile
Fireplaces Type Wood Burning
Fireplace true
Appliance Dishwasher, Electric Water Heater, Exhaust Fan, Freezer, Ice Maker, Range, Refrigerator
Exterior
Exterior Feature French Doors, Sidewalk, Sliding Doors
Garage Spaces 2.0
Pool Gunite
Utilities Available Cable Available, Electricity Connected, Sewer Connected, Street Lights, Water Connected
Roof Type Shingle
Attached Garage true
Garage true
Private Pool Yes
Building
Story 2
Entry Level Two
Foundation Slab
Lot Size Range 1/4 to less than 1/2
Sewer Public Sewer
Water Public
Structure Type Block
New Construction false
Construction Status No Contingency
Others
Senior Community No
Ownership Fee Simple
Acceptable Financing Cash, Conventional, FHA, VA Loan
Listing Terms Cash, Conventional, FHA, VA Loan
Special Listing Condition None
Read Less
Want to know what your home might be worth? Contact us for a FREE valuation!

Our team is ready to help you sell your home for the highest possible price ASAP

© 2024 My Florida Regional MLS DBA Stellar MLS. All Rights Reserved.
Bought with SPARTAN GROUP REALTY INC
GET MORE INFORMATION





