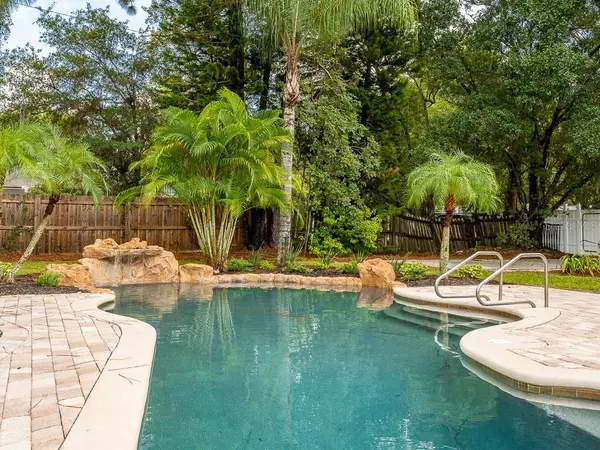$513,000
$525,000
2.3%For more information regarding the value of a property, please contact us for a free consultation.
1114 DOVE LN Winter Springs, FL 32708
4 Beds
3 Baths
1,876 SqFt
Key Details
Sold Price $513,000
Property Type Single Family Home
Sub Type Single Family Residence
Listing Status Sold
Purchase Type For Sale
Square Footage 1,876 sqft
Price per Sqft $273
Subdivision Winter Spgs
MLS Listing ID O5995637
Sold Date 02/04/22
Bedrooms 4
Full Baths 2
Half Baths 1
Construction Status Inspections
HOA Fees $2/ann
HOA Y/N Yes
Year Built 1972
Annual Tax Amount $3,759
Lot Size 0.760 Acres
Acres 0.76
Lot Dimensions 150x200
Property Description
Welcome to your new paradise. This elegant brick home sits on 3/4 of an acre in desirable Tuscawilla. The huge corner lot with a beautiful Poinciana tree gives this home a relaxing setting. Freshly renovated throughout with luxury vinyl plank floors, new appliances, and light fixtures, this 4 bedroom home with 2 1/2 bathrooms boasts a rear entry garage and two driveways. The roof is less than 2 years old and the electrical panels have been updated. The swimming pool has been resurfaced and is enhanced by a rock waterfall.
• New roof 2020
• Removed skylights and did additional roof repairs at old satellite dish (dish was removed)
• New exterior paint
• New gutters and downspouts
• Reconfigured inside living room:
o added new built in wall unit
o Removed dividing room wall to open up space
o Added end bar countertop and outlet for future beverage cooler
• New electrical panel, home runs and code compliant neutral
• New outlets and decora switches throughout
o New lighting throughout: downlights, puck lights and decorative fixtures
• Remodeled kitchen:
o new cabinet layout
o New granite countertops
o New subway tile backsplash
o New range and microwave
o New sink, faucet & disposal
o New range hood
• New flooring throughout with new shoe molding
• Remodeled bathrooms:
o Removed soffit over tub/shower in master bath and guest bath
o Added exhaust fan in master bath
o Added downlight in shower/tub areas in master and guest bath
o New faucets in all bathrooms
o New vanity lights in all bathrooms
o New mirrors in all bathrooms
o New toilets in all bathrooms
o New bathroom accessories (towel bar, TP holder, shower curtain rod)
• New fans in every bedroom
• Newer faux wood blinds
• New closet doors in every bedroom and hallway storage closet
• New door hardware
• New doorbell
• New smoke detectors with CO2 sensors
• New knock down ceiling texture everywhere
• New orange peel wall texture everywhere
• New interior paint
• New HVAC ductwork and air handler platform
• Newer water heater
• Cleaned and serviced existing air handler
• New garage ceiling texture and paint
• New multi zone irrigation timer & New irrigation well pump
• Pool was resurfaced with pebble tec finish
• New pool light and switch
• New landscaping
• Pumped and serviced septic, New septic lids & new drain field
• Pressure washed driveways, walkways, and pool deck
• Trimmed trees
Location
State FL
County Seminole
Community Winter Spgs
Zoning RC-1
Rooms
Other Rooms Inside Utility
Interior
Interior Features Ceiling Fans(s), Master Bedroom Main Floor, Solid Surface Counters, Solid Wood Cabinets, Stone Counters
Heating Central, Electric, Heat Pump
Cooling Central Air
Flooring Vinyl
Fireplaces Type Family Room, Wood Burning
Furnishings Unfurnished
Fireplace true
Appliance Dishwasher, Disposal, Dryer, Electric Water Heater, Microwave, Range, Range Hood, Refrigerator, Washer
Laundry Laundry Room
Exterior
Exterior Feature French Doors, Irrigation System, Rain Gutters
Parking Features Driveway, Garage Door Opener, Garage Faces Rear
Garage Spaces 2.0
Pool Deck, Gunite, In Ground
Utilities Available Electricity Connected
Roof Type Shingle
Porch Covered, Rear Porch
Attached Garage true
Garage true
Private Pool Yes
Building
Lot Description Level, Paved
Story 1
Entry Level One
Foundation Slab
Lot Size Range 1/2 to less than 1
Sewer Septic Tank
Water Public
Architectural Style Ranch
Structure Type Block,Brick,Stucco
New Construction false
Construction Status Inspections
Others
Pets Allowed Yes
Senior Community No
Ownership Fee Simple
Monthly Total Fees $2
Acceptable Financing Cash, Conventional, VA Loan
Membership Fee Required Optional
Listing Terms Cash, Conventional, VA Loan
Special Listing Condition None
Read Less
Want to know what your home might be worth? Contact us for a FREE valuation!

Our team is ready to help you sell your home for the highest possible price ASAP

© 2025 My Florida Regional MLS DBA Stellar MLS. All Rights Reserved.
Bought with KELLER WILLIAMS ON THE WATER
GET MORE INFORMATION





