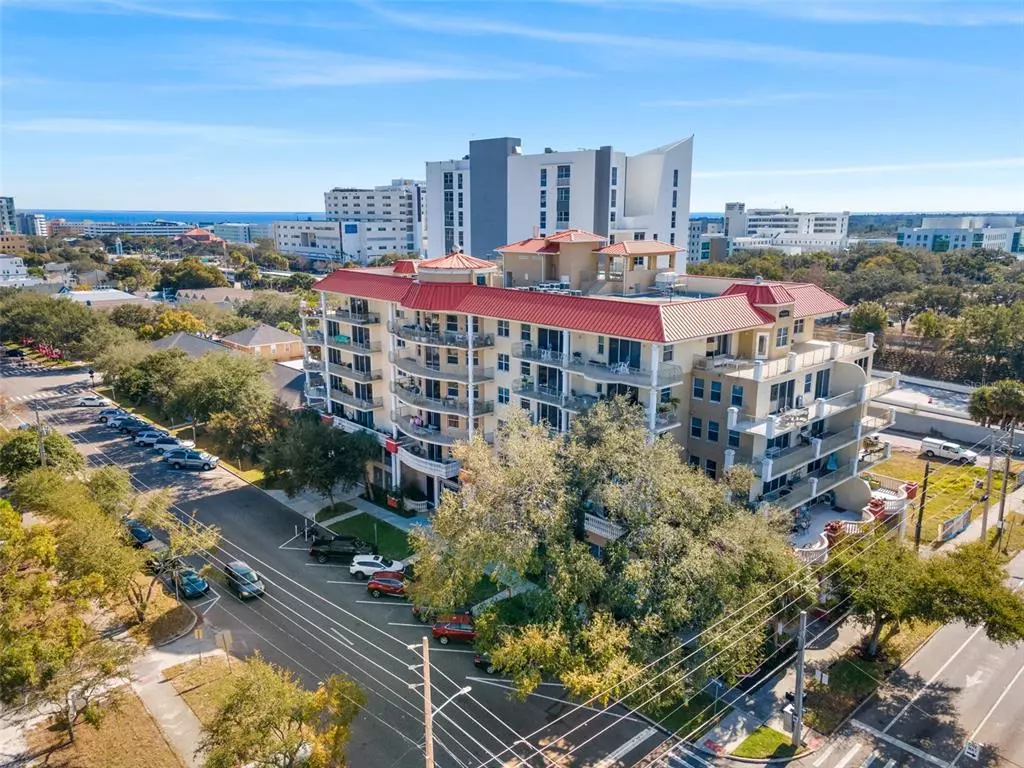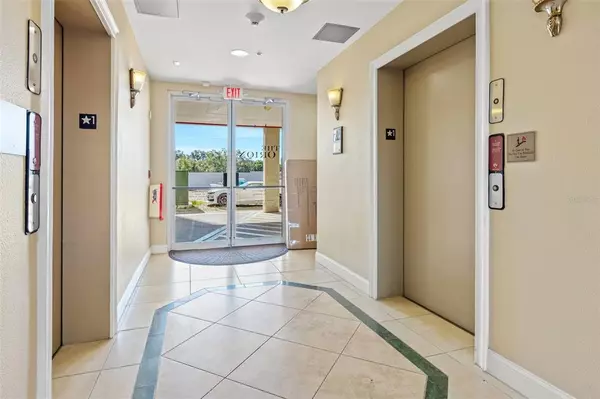$650,000
$600,000
8.3%For more information regarding the value of a property, please contact us for a free consultation.
750 4TH AVE S #403C St Petersburg, FL 33701
2 Beds
3 Baths
1,645 SqFt
Key Details
Sold Price $650,000
Property Type Condo
Sub Type Condominium
Listing Status Sold
Purchase Type For Sale
Square Footage 1,645 sqft
Price per Sqft $395
Subdivision Orion Bldg Condo The
MLS Listing ID U8149470
Sold Date 03/02/22
Bedrooms 2
Full Baths 2
Half Baths 1
Condo Fees $511
Construction Status Financing,Inspections
HOA Y/N No
Year Built 2007
Annual Tax Amount $2,390
Lot Size 0.410 Acres
Acres 0.41
Property Description
A Luxury Condominium in the Orion building located in Downtown St Petersburg, Florida! A boutique condo community has 35 units and 5 office/retail shops on the ground floor access. This 2/2/1 residence located on the 4th floor has an open concept / split floor plan which offers privacy for the second bedroom & bath; main living space features solid wood floors and carpet in both bedrooms. The outdoor balcony is 430 sq ft of open space overlooking the city, which allows another dimension of your lifestyle. A very pet friendly community! Building amenities include: Rooftop pool, fitness room, beautiful lobby and library/card room, as well as secured garage parking. This unit provides all the comforts of luxury and urban living that is priced to sell! Location, location, location--the Orion building is near dining, great entertainment, and the top beaches the area has to offer, easy access to I275 & Tampa International. Easy show!
Location
State FL
County Pinellas
Community Orion Bldg Condo The
Direction S
Interior
Interior Features Ceiling Fans(s), Crown Molding, Open Floorplan, Solid Surface Counters, Walk-In Closet(s), Window Treatments
Heating Electric
Cooling Central Air
Flooring Carpet, Tile, Wood
Fireplace false
Appliance Dishwasher, Disposal, Dryer, Electric Water Heater, Kitchen Reverse Osmosis System, Microwave, Range, Refrigerator, Washer, Water Softener
Exterior
Exterior Feature Irrigation System, Lighting, Sidewalk, Sliding Doors
Garage Spaces 1.0
Community Features Fitness Center, Pool
Utilities Available Cable Connected, Electricity Connected, Sewer Connected, Street Lights, Underground Utilities, Water Connected
Roof Type Tile
Attached Garage true
Garage true
Private Pool No
Building
Story 1
Entry Level One
Foundation Slab
Lot Size Range 1/4 to less than 1/2
Sewer Public Sewer
Water Public
Structure Type Block
New Construction false
Construction Status Financing,Inspections
Others
Pets Allowed Breed Restrictions
HOA Fee Include Pool,Escrow Reserves Fund,Insurance,Maintenance Structure,Maintenance Grounds,Pool,Recreational Facilities,Sewer,Trash,Water
Senior Community No
Ownership Condominium
Monthly Total Fees $511
Acceptable Financing Cash, Conventional
Membership Fee Required Required
Listing Terms Cash, Conventional
Special Listing Condition None
Read Less
Want to know what your home might be worth? Contact us for a FREE valuation!

Our team is ready to help you sell your home for the highest possible price ASAP

© 2024 My Florida Regional MLS DBA Stellar MLS. All Rights Reserved.
Bought with KELLER WILLIAMS ST PETE REALTY
GET MORE INFORMATION





