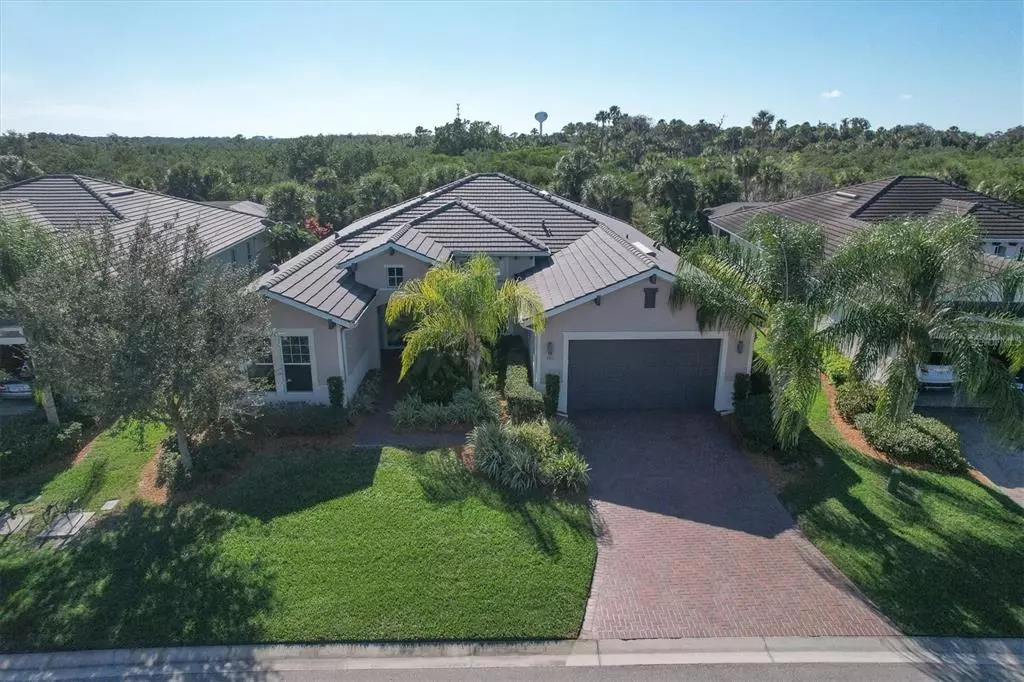$930,000
$949,000
2.0%For more information regarding the value of a property, please contact us for a free consultation.
5211 LAKE OVERLOOK AVE Bradenton, FL 34208
4 Beds
4 Baths
2,882 SqFt
Key Details
Sold Price $930,000
Property Type Single Family Home
Sub Type Single Family Residence
Listing Status Sold
Purchase Type For Sale
Square Footage 2,882 sqft
Price per Sqft $322
Subdivision Tidewater Preserve 2
MLS Listing ID A4520776
Sold Date 03/04/22
Bedrooms 4
Full Baths 4
Construction Status Inspections
HOA Fees $417/qua
HOA Y/N Yes
Originating Board Stellar MLS
Year Built 2014
Annual Tax Amount $8,904
Lot Size 10,018 Sqft
Acres 0.23
Property Description
Start the new year with your own warm-winter retreat or full time residence in this delightful home featuring a coveted casita. Your home is nestled in a palm-treed lot with preserve views within the 24 hour manned gates of Tidewater Preserve, a premier resort and boating community on the Manatee River. The main living area features an open floor plan with views of the pool and spa with the peaceful wooded preserve backdrop from the kitchen, living, and dining areas. The gourmet kitchen provides all the features you will require such as a huge low-bar island with plenty of space for preparing and serving delicious treats for family and guests who will eagerly gather around and enjoy talking with you from the bar seating area, breakfast table and living space. Open up the wall of sliders to make indoor and outdoor pool-side entertaining effortless in the fantastic “winter” days in sunny Florida, especially with the desirable Southern exposure on your pool. When it's time for sleep or to enjoy a private space for hobbies, work and relaxation this 4 bedroom home, plus a rare casita with its own private entrance, delivers easily. Enter the casita from the front porch, step into a private foyer leading to the suite featuring a full bathroom, closet, and room for long-term guests and family or whatever you choose: office, music/art studio, theatre, or serene den. The beauty of the casita is it fulfills a dream of homeownership, “I wish I had a private space for…”Within the main home, the spacious master bedroom looks out to the screened pavered pool area, the lawn and the natural preserve. Featuring a French door onto the covered lanai, huge walk-in closet, luxurious bathroom with water closet, walk-in shower, soaking tub, and stone counters on separate large vanities, your owners retreat is secluded from the rest of the home with grand double doors. On the opposite side of the home, bedroom 2 also looks out the lovely back outdoor spaces and just outside its door is a full bathroom featuring walk-in shower. Bedrooms 3 and 4 have their own private hallway. These 2 bedrooms are separated by a beautiful full bathroom with spacious walk in shower. For Buyers' peace of mind, the original owners who custom designed it with WCI, are sharing a professional home inspection report that was done in December. The HOA includes grounds maintenance and an amazing package with Spectrum for cable, WIFI, and internet, plus the resort amenities: full time activities director, fitness center, 2 clubhouses, pools, Har-Tru tennis courts, walking trail along the river, dog park, playground, kayak launch, lifts from the boating lagoon out to the Manatee, then to Gulf of Mexico. Within the 24 hour guard gates is a private marina too. No CDD. It's time to enjoy this special home in the sun that is convenient to Sarasota, Tampa, Lakewood Ranch and the gorgeous gulf beaches.
Location
State FL
County Manatee
Community Tidewater Preserve 2
Zoning R1
Rooms
Other Rooms Den/Library/Office
Interior
Interior Features Ceiling Fans(s), Crown Molding, Eat-in Kitchen, High Ceilings, In Wall Pest System, Master Bedroom Main Floor, Open Floorplan, Solid Surface Counters, Solid Wood Cabinets, Split Bedroom, Stone Counters, Thermostat, Tray Ceiling(s), Walk-In Closet(s)
Heating Central
Cooling Central Air
Flooring Carpet, Ceramic Tile
Furnishings Negotiable
Fireplace false
Appliance Dishwasher, Disposal, Dryer, Microwave, Range, Refrigerator, Tankless Water Heater, Washer
Laundry Corridor Access, Inside
Exterior
Exterior Feature Hurricane Shutters, Irrigation System, Rain Gutters, Sidewalk, Sliding Doors, Sprinkler Metered
Parking Features Driveway
Garage Spaces 2.0
Pool Child Safety Fence, Heated, In Ground, Lighting, Screen Enclosure
Community Features Association Recreation - Owned, Deed Restrictions, Fishing, Fitness Center, Gated, Playground, Pool, Sidewalks, Tennis Courts, Water Access, Waterfront
Utilities Available Cable Connected, Electricity Connected, Natural Gas Connected, Sewer Connected, Sprinkler Meter, Street Lights
Amenities Available Boat Slip, Cable TV, Clubhouse, Fitness Center, Gated, Maintenance, Marina, Park, Playground, Pool, Recreation Facilities, Tennis Court(s), Trail(s), Vehicle Restrictions
Water Access 1
Water Access Desc Gulf/Ocean,Intracoastal Waterway,Lagoon,Marina,River
View Pool, Trees/Woods
Roof Type Tile
Porch Covered, Front Porch, Patio, Porch, Rear Porch
Attached Garage true
Garage true
Private Pool Yes
Building
Lot Description City Limits, Level
Entry Level One
Foundation Slab
Lot Size Range 0 to less than 1/4
Builder Name WCI
Sewer Public Sewer
Water Public
Structure Type Block
New Construction false
Construction Status Inspections
Schools
Elementary Schools Freedom Elementary
Middle Schools Carlos E. Haile Middle
High Schools Braden River High
Others
Pets Allowed Yes
HOA Fee Include Guard - 24 Hour, Cable TV, Common Area Taxes, Pool, Escrow Reserves Fund, Maintenance Grounds, Management
Senior Community No
Pet Size Extra Large (101+ Lbs.)
Ownership Fee Simple
Monthly Total Fees $417
Membership Fee Required Required
Num of Pet 3
Special Listing Condition None
Read Less
Want to know what your home might be worth? Contact us for a FREE valuation!

Our team is ready to help you sell your home for the highest possible price ASAP

© 2024 My Florida Regional MLS DBA Stellar MLS. All Rights Reserved.
Bought with PREMIER SOTHEBYS INTL REALTY
GET MORE INFORMATION





