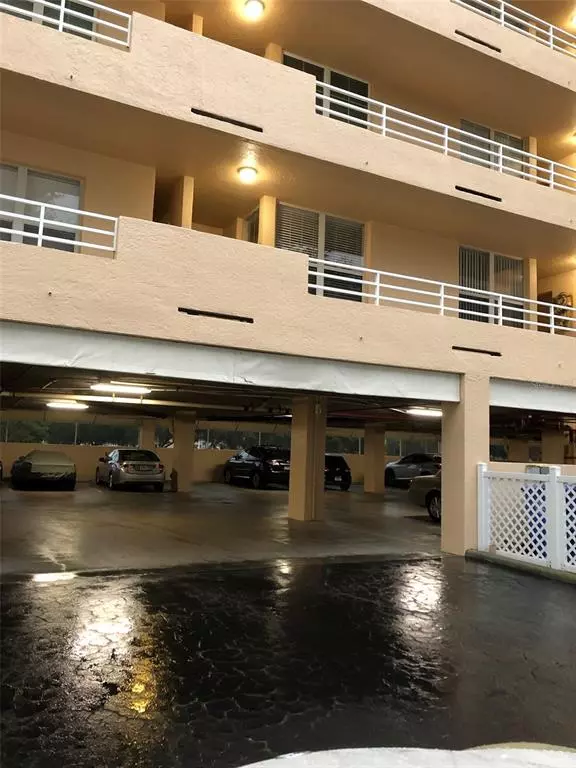$290,000
$290,000
For more information regarding the value of a property, please contact us for a free consultation.
4460 FAIRWAYS BLVD #402 Bradenton, FL 34209
2 Beds
2 Baths
1,256 SqFt
Key Details
Sold Price $290,000
Property Type Condo
Sub Type Condominium
Listing Status Sold
Purchase Type For Sale
Square Footage 1,256 sqft
Price per Sqft $230
Subdivision The Fairways At Pinebrook Ph Ii
MLS Listing ID A4524086
Sold Date 03/17/22
Bedrooms 2
Full Baths 2
Condo Fees $335
Construction Status No Contingency
HOA Y/N No
Year Built 1989
Annual Tax Amount $839
Property Description
This Beautiful Condo is in the popular Pinebrook Community. The Kitchen comes with extra large Kenmore refrigerator with water and ice in the door. Maytag Microwave with Convection Oven. Stove is a smooth top electric range with oven, Whirlpool dishwasher, disposal, new Kohler faucet with sprayer, hot water on tap at the sink-for the tea and coffee lovers, under-counter task lighting, tons of extra storage, white tile backsplash, USB charging outlet, breakfast nook, mini-blinds, open shelving for even more storage, and LED overhead lighting. The Dining Area and Living Room are one large open space, with a tiled area overlooking the golf course. The Living Room and both bedrooms have Lifeproof Sterling Oak Vinyl Plank Flooring with a lifetime guarantee. The Living Room and both bedrooms have remote controlled, ceiling fans with LED lighting, for energy efficiency. The Dining area and Master Bedroom also have USB Charging outlets. There's recessed lighting in the halls and a motion detecting LED overhead light in the laundry room, so no more fumbling for a lightswitch with full hands. The Laundry room comes with a Kenmore Washer and Dryer and has lots of storage and hanging space. The Living Room and Primary Bedroom have a view of the 3rd hole of the Pinebrook Golf Course. The full wall sliding glass door is wonderful, just open and enjoy the Florida evenings and watch the sunset. The Dining Area is large enough for a good sized table and hutch and has adjustable contemporary LED lighting and a pass-through to the kitchen. The Primary comes with an on-suite bathroom and a large walk-in closet with storage, a large walk-in shower with hand-held or wall mounted shower head. The shower is large enough for a seat. The make-up area has a wall to wall mirror with storage and a sitting area, new contemporary LED light fixture and faucet to keep you cool when getting ready. The Hall Bathroom has LED lighting, a rainfall showerhead, undermount sink and new 30" cabinet and faucet. The 2nd Bedroom has remote controlled ceiling fan, plank flooring, shelving added to the closet for extra storage, mini-blinds. There's a glass storm door on the unit, a large coat closet and recessed lighting in the entry. There's a nice bench outside the entry to the unit. The unit has a covered assigned parking space that will come with the Condo and a climate controlled storage locker in the shared storage area on the 4th floor. The building comes with trash chutes on each floor, so no dealing with trash cans on the curb. The Mailboxes are on the first floor across from the elevator. A new Trane 2 Ton Seer Split System and thermostat was installed 4/2021, and comes with a 10-year warranty and a UV Light added in the air handler, to further clean the air. The hot water tank has also been replaced recently. The HOA includes cable, internet, sewer, water, trash, pest control, access to the club house, 2 pools, tennis, golf. The unit has smoke detectors and a fire sprinkler system. The Pinebrook property is conveniently located to shopping, restaurants and is just a 5 minute trip to the beach! The property is great for exercise enthusiasts with lights, sidewalks and mature trees and foliage to keep you covered! The community hosts events on a regular bases and have golf teams.
Location
State FL
County Manatee
Community The Fairways At Pinebrook Ph Ii
Zoning PDP
Interior
Interior Features Built-in Features, Eat-in Kitchen, Living Room/Dining Room Combo, Thermostat, Walk-In Closet(s)
Heating Central, Electric
Cooling Central Air
Flooring Hardwood, Tile
Fireplace false
Appliance Dishwasher, Disposal, Dryer, Electric Water Heater, Microwave, Range, Range Hood, Refrigerator, Washer
Laundry Laundry Room
Exterior
Exterior Feature Sidewalk, Sliding Doors, Storage, Tennis Court(s)
Parking Features Assigned, Covered, Guest
Garage Spaces 1.0
Community Features Airport/Runway, Golf Carts OK, Irrigation-Reclaimed Water, Park, Playground, Pool, Boat Ramp, Sidewalks, Water Access
Utilities Available BB/HS Internet Available, Cable Connected, Electricity Connected, Fire Hydrant, Phone Available, Sewer Connected, Sprinkler Recycled, Street Lights, Underground Utilities, Water Connected
Amenities Available Cable TV, Clubhouse, Elevator(s), Fitness Center, Pool, Recreation Facilities, Spa/Hot Tub, Storage, Tennis Court(s)
View Golf Course
Roof Type Built-Up
Porch Covered, Front Porch
Attached Garage false
Garage true
Private Pool No
Building
Lot Description On Golf Course, Sidewalk, Street Dead-End, Paved, Private
Story 7
Entry Level One
Foundation Slab
Lot Size Range Non-Applicable
Sewer Public Sewer
Water Public
Architectural Style Elevated
Structure Type Block
New Construction false
Construction Status No Contingency
Schools
Elementary Schools Moody Elementary
Middle Schools W.D. Sugg Middle
High Schools Bayshore High
Others
Pets Allowed Yes
HOA Fee Include Cable TV, Common Area Taxes, Pool, Internet, Maintenance Structure, Maintenance Grounds, Pest Control, Pool, Recreational Facilities, Sewer, Trash, Water
Senior Community No
Pet Size Small (16-35 Lbs.)
Ownership Condominium
Monthly Total Fees $335
Acceptable Financing Cash, Conventional, FHA
Membership Fee Required Required
Listing Terms Cash, Conventional, FHA
Num of Pet 1
Special Listing Condition None
Read Less
Want to know what your home might be worth? Contact us for a FREE valuation!

Our team is ready to help you sell your home for the highest possible price ASAP

© 2024 My Florida Regional MLS DBA Stellar MLS. All Rights Reserved.
Bought with MICHAEL SAUNDERS & COMPANY
GET MORE INFORMATION





