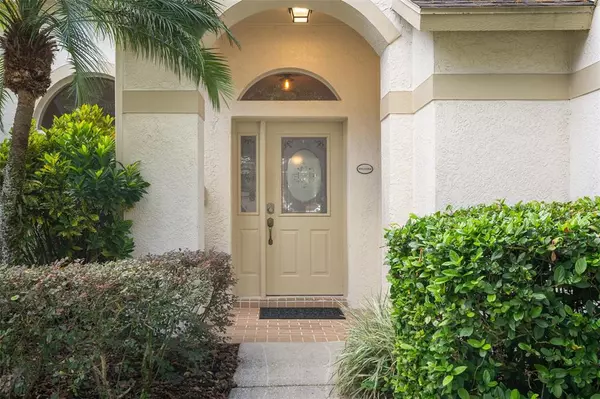$555,000
$515,000
7.8%For more information regarding the value of a property, please contact us for a free consultation.
9404 HUNTERS POND DR Tampa, FL 33647
4 Beds
3 Baths
2,242 SqFt
Key Details
Sold Price $555,000
Property Type Single Family Home
Sub Type Single Family Residence
Listing Status Sold
Purchase Type For Sale
Square Footage 2,242 sqft
Price per Sqft $247
Subdivision Hunters Green Prcl 24 Ph
MLS Listing ID T3349545
Sold Date 03/31/22
Bedrooms 4
Full Baths 3
HOA Fees $86/ann
HOA Y/N Yes
Year Built 1996
Annual Tax Amount $353
Lot Size 6,969 Sqft
Acres 0.16
Property Description
Welcome to this beautiful, pool home located in the Lakeside neighborhood within the private Gated community of Hunter's Green. This is a must see 2,242 Sq. Ft., 4 Bedroom, 3 full Baths, and 2-car Garage home overlooks a serene pond, the community park, tennis/pickle ball courts and wooded conservation. As you enter into the main Living/Dining area you'll be greeted with hardwood flooring and a great view of the Solar heated pool you'll be able to enjoy year round. The spacious open Kitchen features ceramic tile flooring, distressed wood cabinetry including Pantry, Granite countertops with raised Breakfast Bar and GE Profile Stainless Steel appliances, including Gas range and newer Samsung dishwasher. This opens to the Breakfast area overlooking the pool and the large Family Room with laminate flooring and built in Gas Fireplace with vaulted ceilings & fan. The Owners Suite sits in its own wing with French doors overlooking the screened pool and 2 walk in closets. The spacious bathroom includes beautiful wood cabinetry with Granite countertops, separate sink areas, a sun lit Garden tub and a spacious corner shower w glass enclosure as well a separate water closet for privacy. The other 3 spacious Bedrooms are located on the opposite side of the home. Two of the secondary Bedrooms/office share one full bath while the fourth bedroom and 3rd full bath sits off the family room which is ideal for guests or In-laws. The hallway also has a door that leads to the back exterior of the home which could also be used as the pool bath. The laundry room is located right off the kitchen and leads to the 2 car garage. In the garage you'll find the Water Softener (which is Owned), Gas Water Heater, Refrigerator is included and Sprinkler system. DON'T MISS THIS! Conveniently located in desirable and Gated Hunter's Green Golf Course Community.
Location
State FL
County Hillsborough
Community Hunters Green Prcl 24 Ph
Zoning PD-A
Rooms
Other Rooms Inside Utility
Interior
Interior Features Ceiling Fans(s), Eat-in Kitchen, Solid Wood Cabinets, Stone Counters
Heating Central, Electric
Cooling Central Air
Flooring Carpet, Ceramic Tile, Laminate, Wood
Fireplaces Type Gas, Family Room
Fireplace true
Appliance Dishwasher, Disposal, Gas Water Heater, Microwave, Range, Refrigerator
Laundry Laundry Room
Exterior
Exterior Feature Irrigation System, Rain Gutters, Sidewalk, Sliding Doors
Parking Features Driveway
Garage Spaces 2.0
Pool In Ground, Screen Enclosure
Community Features Buyer Approval Required, Deed Restrictions, Gated, Golf, Park, Playground, Sidewalks, Tennis Courts
Utilities Available BB/HS Internet Available, Electricity Connected, Natural Gas Connected, Sewer Connected, Street Lights, Underground Utilities, Water Connected
Amenities Available Basketball Court, Pickleball Court(s), Playground, Tennis Court(s)
Waterfront Description Pond
View Y/N 1
View Park/Greenbelt, Water
Roof Type Shingle
Porch Patio, Screened
Attached Garage true
Garage true
Private Pool Yes
Building
Lot Description City Limits
Entry Level One
Foundation Slab
Lot Size Range 0 to less than 1/4
Sewer Public Sewer
Water Public
Structure Type Block, Stucco
New Construction false
Schools
Elementary Schools Hunter'S Green-Hb
Middle Schools Benito-Hb
High Schools Wharton-Hb
Others
Pets Allowed Yes
Senior Community No
Pet Size Extra Large (101+ Lbs.)
Ownership Fee Simple
Monthly Total Fees $143
Acceptable Financing Cash, Conventional
Membership Fee Required Required
Listing Terms Cash, Conventional
Special Listing Condition None
Read Less
Want to know what your home might be worth? Contact us for a FREE valuation!

Our team is ready to help you sell your home for the highest possible price ASAP

© 2025 My Florida Regional MLS DBA Stellar MLS. All Rights Reserved.
Bought with KOERT & ASSOCIATES
GET MORE INFORMATION





