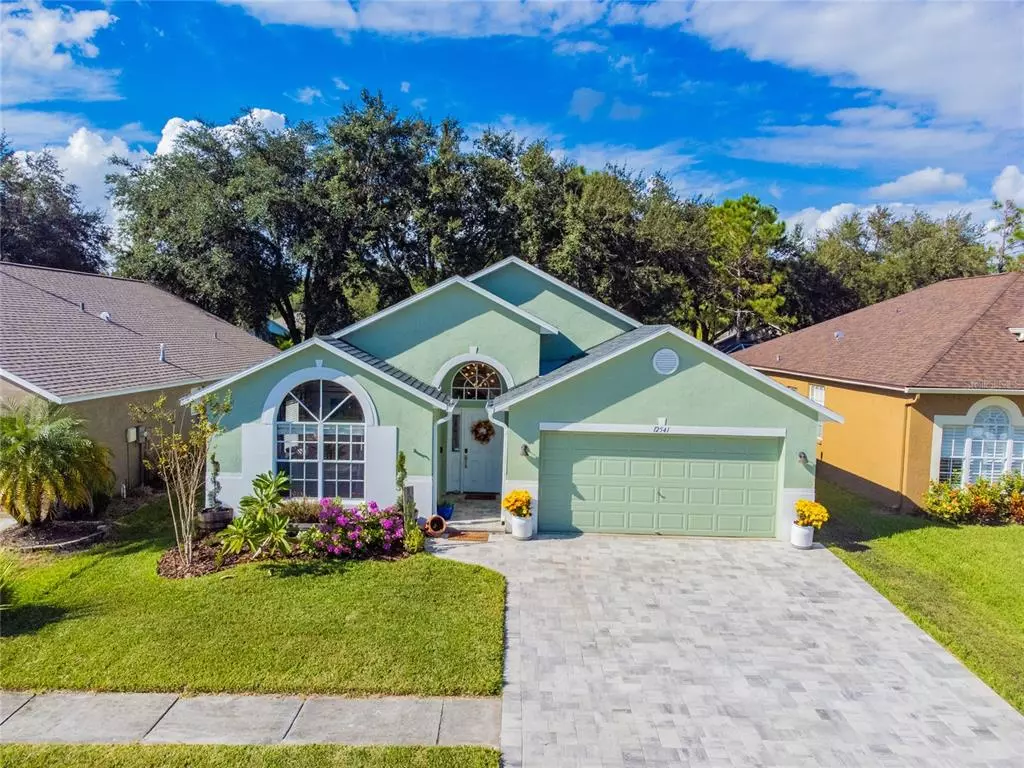$480,000
$450,000
6.7%For more information regarding the value of a property, please contact us for a free consultation.
12541 BLAZING STAR DR Tampa, FL 33626
3 Beds
2 Baths
1,642 SqFt
Key Details
Sold Price $480,000
Property Type Single Family Home
Sub Type Single Family Residence
Listing Status Sold
Purchase Type For Sale
Square Footage 1,642 sqft
Price per Sqft $292
Subdivision Westwood Lakes Ph 1B
MLS Listing ID U8153274
Sold Date 04/08/22
Bedrooms 3
Full Baths 2
Construction Status Inspections
HOA Fees $41/qua
HOA Y/N Yes
Year Built 2000
Annual Tax Amount $4,163
Lot Size 5,662 Sqft
Acres 0.13
Lot Dimensions 50x110
Property Description
At last, this long awaited home in Westwood Lakes is ready for new owners! Zoned for A Rated Schools, NO CDD & LOW QUARTERLY HOA dues, make this a highly desirable community for all. No expense was spared in this beautifully renovated 3 bedroom 2 bathroom 2 car garage home. A brand new roof was just installed in 2021, all you need to do is bring your own furniture. The moment you arrive, the curb appeal is sure to impress. Fresh landscaping and a newly installed modern gray pavered driveway invites you to come inside. As you enter, you will bathe in natural light pouring through the windows accentuating the high ceilings. New luxury vinyl plank flooring flows throughout the home, there is even a newly installed central vac system to make cleaning a breeze. This completely updated open kitchen is truly a chef's dream. Features include stainless steel appliances and farmhouse sink, a highly desirable gas range, and stunning butcher block countertops. Open to the family room, this space is sure to impress. Vaulted ceilings and high windows, allow the built-in bookshelves and bench seating to really be the star of the room. The oversized primary bedroom suite has it's own private access to the screened-in lanai, and the en-suite bathroom is like having your own private spa getaway. The ultra modern space has been renovated top to bottom with exquisite tilework, a new vanity with matte gold finishes, a soaker tub, and a glass enclosure shower. Enjoy the perks of a newly installed water softener system while relaxing in the tub after a long day. The other two bedrooms are both a great size with access to yet another renovated bathroom. This bathroom has white and blue subway tile really tying in the space to the new vanity and modern finishing touches. You truly do not have to lift a finger when you move in. Now, head on back to the screened-in lanai overlooking the completely fenced in private backyard. Imagine sitting around this newly designed fire pit with a pavered surround with family and friends. Truly checking ALL the boxes, anyone would be PROUD to call this home. Westwood Lakes not only features a community playground, park, basketball court, baseball field, but it is also home to plenty of wildlife that you will see on walking trails throughout the community. Centrally located to plenty of dining, shopping, it is an easy commute to the best beaches Florida has to offer and just 15 minutes from Tampa International Airport. Don't let this one pass you by, schedule a showing today!
Location
State FL
County Hillsborough
Community Westwood Lakes Ph 1B
Zoning PD
Interior
Interior Features Built-in Features, Ceiling Fans(s), Central Vaccum, High Ceilings, Open Floorplan, Split Bedroom, Stone Counters, Walk-In Closet(s)
Heating Central
Cooling Central Air
Flooring Vinyl
Fireplace false
Appliance Dishwasher, Gas Water Heater, Microwave, Range, Refrigerator
Exterior
Exterior Feature Fence, Sidewalk, Sliding Doors
Garage Spaces 2.0
Community Features Deed Restrictions, Park, Playground
Utilities Available BB/HS Internet Available, Cable Available
Amenities Available Basketball Court, Playground, Recreation Facilities
Roof Type Shingle
Attached Garage true
Garage true
Private Pool No
Building
Lot Description Sidewalk
Story 1
Entry Level One
Foundation Slab
Lot Size Range 0 to less than 1/4
Sewer Public Sewer
Water Public
Structure Type Stucco
New Construction false
Construction Status Inspections
Schools
Elementary Schools Bryant-Hb
Middle Schools Farnell-Hb
High Schools Sickles-Hb
Others
Pets Allowed Yes
HOA Fee Include Recreational Facilities
Senior Community No
Ownership Fee Simple
Monthly Total Fees $41
Acceptable Financing Cash, Conventional
Membership Fee Required Required
Listing Terms Cash, Conventional
Special Listing Condition None
Read Less
Want to know what your home might be worth? Contact us for a FREE valuation!

Our team is ready to help you sell your home for the highest possible price ASAP

© 2025 My Florida Regional MLS DBA Stellar MLS. All Rights Reserved.
Bought with FLORIDA EXECUTIVE REALTY
GET MORE INFORMATION





