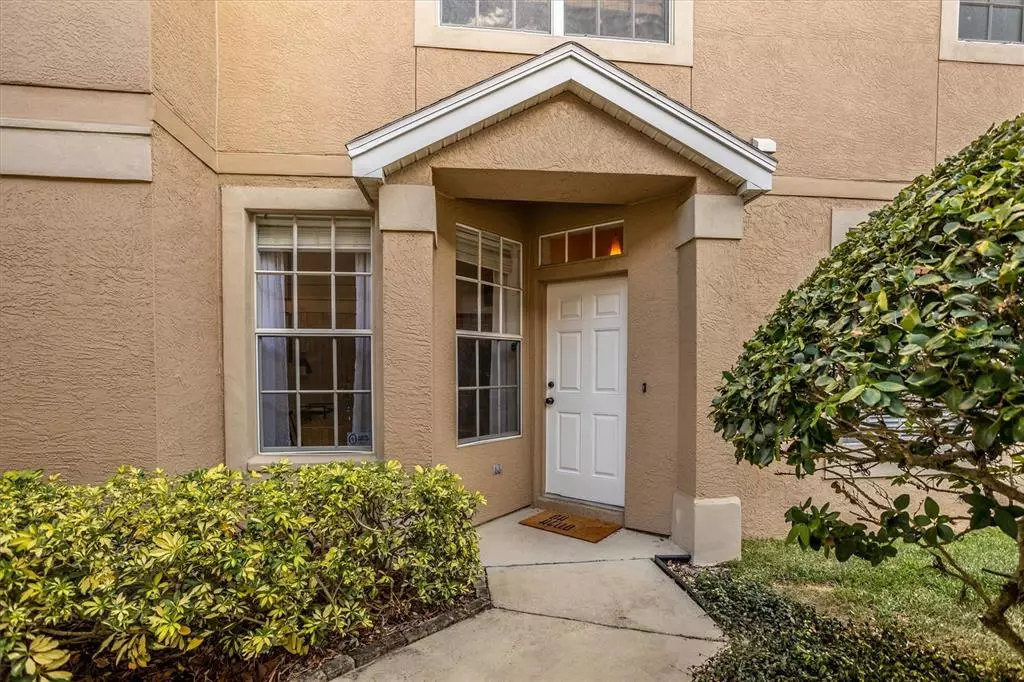$352,000
$325,000
8.3%For more information regarding the value of a property, please contact us for a free consultation.
5320 60TH AVE N St Petersburg, FL 33709
2 Beds
3 Baths
1,740 SqFt
Key Details
Sold Price $352,000
Property Type Townhouse
Sub Type Townhouse
Listing Status Sold
Purchase Type For Sale
Square Footage 1,740 sqft
Price per Sqft $202
Subdivision Townhomes At Millbrooke Ranch
MLS Listing ID U8154606
Sold Date 04/11/22
Bedrooms 2
Full Baths 2
Half Baths 1
Construction Status Appraisal,Financing,Inspections
HOA Fees $215/mo
HOA Y/N Yes
Year Built 2005
Annual Tax Amount $3,186
Lot Size 1,742 Sqft
Acres 0.04
Property Description
HIGHEST AND BEST DUE 3/12, 3PM. Welcome to the serene community known as Townhomes of Millbrooke Ranch. Upon arrival, you will notice the meticulously cared for grounds throughout the community and how quiet/calming the neighborhood is. This home is the most spacious floor plan offering 1,740 square feet of living space and a 2 car garage. Once you enter, there are vaulted ceilings and an open floor plan that is perfect for entertaining! The main living area boasts upgraded laminate flooring and is open to the kitchen, dining, and overlooks the screened in lanai. Also to note, the lanai is mostly private and the property is located in the back of the community giving the new homeowners more privacy than other units. The eat-in kitchen boasts newer, name brand (LG, GE) charcoal gray stainless steel appliances, ample prep space for those that love to cook, plenty of storage along with a pantry, and a pull up breakfast bar. Also on the first floor, you will find a 1/2 bath for guests, additional storage under stairs and the garage with epoxy floors that presents like a showroom. Once upstairs, you will be amazed at the sizable bonus room! This space could easily be converted to a third bedroom or could be utilized as office space for those that work from home, a game room, or workout space (or all three! The room is that big!) The bedrooms offer a split plan to give the homeowners more privacy from their guests (or in laws). The primary bedroom is located in the rear of the home overlooking a private, conservation area and boasts a walk-in closet and an en suite bath with a walk-in shower and large vanity. The guest bedroom is also a generous size. Guest bathroom has a shower/tub combo and an ample sized vanity, storage, and linen closet. For your convenience, the washer and dryer utility closet is also located upstairs. Other upgrades and specifics include a front door August smart lock that connects via app and is compatible with Siri, Amazon Alexa and Google Assistant, interior garage paint, garbage disposal, remote controlled ceiling fans, smart garage door opener, attic storage and (2016) HVAC (coils replaced 2020). The top-of-the-line, brand name (New Age Pro) garage cabinetry/shelving, washer, dryer, and Nordictrack 2450 commercial treadmill do not convey, however are negotiable with an acceptable offer. The community offers a gated pool as well as a low HOA fee. Adjacent to the community is Lurie Park, which has a walking trail, playground, and athletic center/basketball court. This property is in a no-flood zone (no flood insurance required) and is less than 10 minutes to I-275, 15 minutes to downtown St. Pete, and 18 minutes to highly sought after Madeira Beach. Investors, you are able to purchase and lease the property right away post Tenant and Lease board approval. Don't miss your opportunity to own this lovely home!
Location
State FL
County Pinellas
Community Townhomes At Millbrooke Ranch
Direction N
Rooms
Other Rooms Bonus Room, Den/Library/Office
Interior
Interior Features Ceiling Fans(s), Eat-in Kitchen, High Ceilings, Living Room/Dining Room Combo, Dormitorio Principal Arriba, Open Floorplan, Solid Surface Counters, Thermostat, Vaulted Ceiling(s), Walk-In Closet(s), Window Treatments
Heating Electric
Cooling Central Air
Flooring Carpet, Laminate, Tile
Furnishings Unfurnished
Fireplace false
Appliance Dishwasher, Disposal, Electric Water Heater, Microwave, Range, Refrigerator
Laundry Inside, Laundry Closet, Upper Level
Exterior
Exterior Feature Sliding Doors
Parking Features Common, Driveway, Garage Door Opener, Guest
Garage Spaces 2.0
Community Features Buyer Approval Required, Deed Restrictions, Pool
Utilities Available Cable Available, Electricity Connected, Water Connected
View Garden
Roof Type Shingle
Porch Covered, Patio, Rear Porch, Screened
Attached Garage true
Garage true
Private Pool No
Building
Lot Description Paved
Story 1
Entry Level Two
Foundation Slab
Lot Size Range 0 to less than 1/4
Sewer Public Sewer
Water Public
Structure Type Stucco, Wood Frame
New Construction false
Construction Status Appraisal,Financing,Inspections
Schools
Elementary Schools Blanton Elementary-Pn
Middle Schools Pinellas Park Middle-Pn
High Schools Dixie Hollins High-Pn
Others
Pets Allowed Size Limit, Yes
HOA Fee Include Pool, Maintenance Structure, Maintenance Grounds, Pool
Senior Community No
Pet Size Small (16-35 Lbs.)
Ownership Fee Simple
Monthly Total Fees $215
Acceptable Financing Cash, Conventional, FHA, VA Loan
Membership Fee Required Required
Listing Terms Cash, Conventional, FHA, VA Loan
Num of Pet 2
Special Listing Condition None
Read Less
Want to know what your home might be worth? Contact us for a FREE valuation!

Our team is ready to help you sell your home for the highest possible price ASAP

© 2024 My Florida Regional MLS DBA Stellar MLS. All Rights Reserved.
Bought with KELLER WILLIAMS ST PETE REALTY
GET MORE INFORMATION





