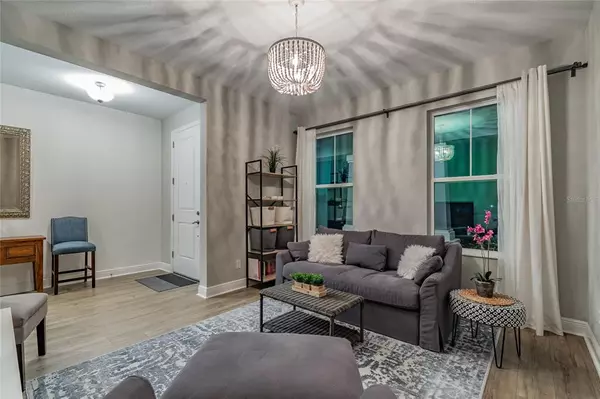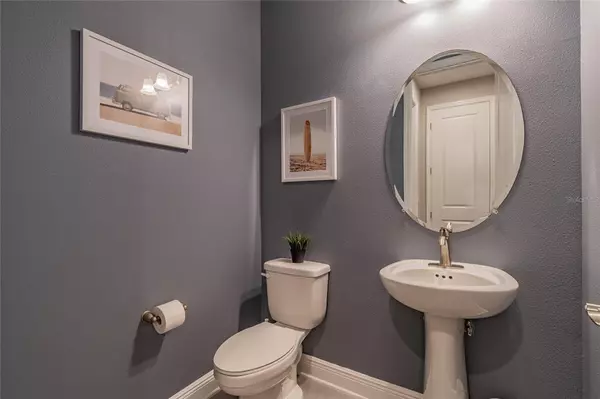$525,000
$525,000
For more information regarding the value of a property, please contact us for a free consultation.
1905 146TH TER E Parrish, FL 34219
3 Beds
3 Baths
2,322 SqFt
Key Details
Sold Price $525,000
Property Type Single Family Home
Sub Type Single Family Residence
Listing Status Sold
Purchase Type For Sale
Square Footage 2,322 sqft
Price per Sqft $226
Subdivision Cove At Twin Rivers
MLS Listing ID T3362749
Sold Date 04/26/22
Bedrooms 3
Full Baths 2
Half Baths 1
Construction Status No Contingency
HOA Fees $122/qua
HOA Y/N Yes
Year Built 2020
Annual Tax Amount $4,374
Lot Size 8,712 Sqft
Acres 0.2
Property Description
Your New Home Awaits at Twin Rivers. Located in Parrish, Fl. near Bradenton and the Manatee River, Twin Rivers is a master-planned community of new homes situated on beautiful homesites. Outdoor Florida living is a highlight of Twin Rivers, and there's so much to do here, you may never want to leave! But if the outside world calls, you'll love being just a short drive from Ellenton Premium Outlets, the cities of Bradenton, St. Pete, Tampa, and Sarasota, the University Town Center Mall, Lakewood Ranch, several state parks, award-winning dining, and all of Bradenton's renowned beaches. Once you enter The Cove Subdivision of Twin Rivers you will find at end of the cul-de-sac is this Amelia C Lakefront Model built in 2020 by M/I Homes that offers 3200 sq. ft. under roof with 2322 sq. ft. of living area on one of the largest lots in the Cove Sub-Division with 8,665 Square Feet lot space. This elevation style, one story home includes 3 bedrooms, 2 and a half bathrooms which includes a Flex Space that be easily converted into a Den. Cooking in your Open Concept kitchen tied with a great room area that features tray ceilings. The Kitchen offers Gourmet Kitchen Cabinets, Quartz countertops, SS appliances, a spacious Quartz cooking island with built-in dishwasher. 8ft interior doorways line the entrance to every room. Brick Pavers installed on all Lead Walks, Entryways, driveway and backyard patio. Upgraded Sliding Glass door features lead to you your yard with a serene water view of the lake.
Location
State FL
County Manatee
Community Cove At Twin Rivers
Zoning PD-R
Direction E
Interior
Interior Features Built-in Features, Crown Molding, Eat-in Kitchen, High Ceilings, Kitchen/Family Room Combo, Living Room/Dining Room Combo, Master Bedroom Main Floor, Open Floorplan, Other, Solid Surface Counters, Solid Wood Cabinets, Split Bedroom, Stone Counters, Thermostat, Tray Ceiling(s), Walk-In Closet(s), Window Treatments
Heating Central, Electric
Cooling Central Air
Flooring Carpet, Laminate, Tile
Fireplace false
Appliance Built-In Oven, Cooktop, Dishwasher, Disposal, Electric Water Heater, Microwave, Range, Range Hood, Refrigerator
Exterior
Exterior Feature Hurricane Shutters, Lighting, Other, Rain Gutters, Sidewalk, Sliding Doors
Parking Features Driveway
Garage Spaces 2.0
Community Features Association Recreation - Owned, Boat Ramp, Deed Restrictions, Fishing, Gated, Golf Carts OK, Irrigation-Reclaimed Water, Playground, Sidewalks, Special Community Restrictions, Waterfront
Utilities Available BB/HS Internet Available, Cable Available, Electricity Available, Electricity Connected, Phone Available, Public, Sewer Connected, Sprinkler Recycled, Water Connected
Amenities Available Gated, Other, Playground, Private Boat Ramp
Roof Type Shingle
Attached Garage true
Garage true
Private Pool No
Building
Entry Level One
Foundation Slab
Lot Size Range 0 to less than 1/4
Builder Name Amelia C
Sewer Public Sewer
Water Canal/Lake For Irrigation, Public
Structure Type Block, Concrete, Stucco
New Construction false
Construction Status No Contingency
Schools
Elementary Schools Williams Elementary
Middle Schools Buffalo Creek Middle
High Schools Parrish Community High
Others
Pets Allowed Yes
HOA Fee Include Common Area Taxes, Management, Other, Security
Senior Community No
Ownership Fee Simple
Monthly Total Fees $122
Acceptable Financing Cash, Conventional
Membership Fee Required Required
Listing Terms Cash, Conventional
Special Listing Condition None
Read Less
Want to know what your home might be worth? Contact us for a FREE valuation!

Our team is ready to help you sell your home for the highest possible price ASAP

© 2025 My Florida Regional MLS DBA Stellar MLS. All Rights Reserved.
Bought with HOMESMART
GET MORE INFORMATION





