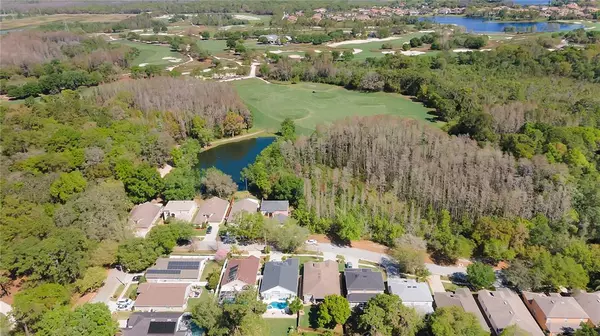$489,000
$450,000
8.7%For more information regarding the value of a property, please contact us for a free consultation.
13439 STAGHORN RD Tampa, FL 33626
4 Beds
2 Baths
1,841 SqFt
Key Details
Sold Price $489,000
Property Type Single Family Home
Sub Type Single Family Residence
Listing Status Sold
Purchase Type For Sale
Square Footage 1,841 sqft
Price per Sqft $265
Subdivision Fawn Lake Ph V
MLS Listing ID T3360602
Sold Date 04/26/22
Bedrooms 4
Full Baths 2
Construction Status Financing,Inspections
HOA Fees $57/ann
HOA Y/N Yes
Year Built 2002
Annual Tax Amount $2,981
Lot Size 7,405 Sqft
Acres 0.17
Property Description
Welcome to your new oasis! This 3 Bedroom + Den, 2 Bath home is nestled on a peaceful homesite with no rear or front neighbors in desirable Fawn Lake. From the moment you approach, you'll sense the pride of ownership in this home...that's been recognized for "Yard of the Month" in the community. Fall in love with the scenery of the private conservation from both your indoor and outdoor living spaces, and an impressive list of quality UPGRADES & EXTRAS. Entire Home is Category 5 Hurricane Ready! Split floorplan. Open kitchen with stainless appliances overlooks the fenced-in backyard and conservation, has been nicely updated with backsplash, and updated cabinetry with crown molding. Kitchen also features an eat in area and a breakfast bar opening up to a great room. A Den allows the opportunity to be used as a great flex space whether it be your home office, dedicated game room, and is easily converted to a 4th bedroom. The owner's suite offers a remodeled en-suite bath featuring dual sinks, new tile, luxurious soaking tub, and oversized shower. Outdoors, enjoy your oversized lanai into the night as the LED solar powered landscape lighting will light up your backyard beautifully. UPGRADES & EXTRAS that will provide peace of mind & enjoyment for years to come include hard flooring throughout (no carpet), surround sound, pavered lanai, new fence in backyard with pressure treated wood, entire home hurricane ready, with all window & door coverings Category 5 rated including the garage door! Newer Hot water heater, Exterior Paint 2020. Fantastic location convenient to shopping, restaurants, airport, downtown with easy access all the amenities of the vibrant Tampa Bay area!
Location
State FL
County Hillsborough
Community Fawn Lake Ph V
Zoning PD
Interior
Interior Features Ceiling Fans(s), Eat-in Kitchen, Kitchen/Family Room Combo, Master Bedroom Main Floor, Walk-In Closet(s)
Heating Central, Electric
Cooling Central Air
Flooring Ceramic Tile, Laminate
Fireplace false
Appliance Dishwasher, Disposal, Electric Water Heater, Microwave, Range, Refrigerator, Water Softener
Laundry Laundry Room
Exterior
Exterior Feature Fence, French Doors, Hurricane Shutters, Irrigation System, Lighting, Sliding Doors
Garage Spaces 2.0
Community Features Deed Restrictions, Park, Playground, Pool
Utilities Available BB/HS Internet Available, Cable Available, Cable Connected, Electricity Connected, Fire Hydrant, Public, Street Lights
Amenities Available Playground, Pool
View Trees/Woods
Roof Type Shingle
Attached Garage true
Garage true
Private Pool No
Building
Lot Description Conservation Area, Oversized Lot, Paved
Entry Level One
Foundation Slab
Lot Size Range 0 to less than 1/4
Sewer Public Sewer
Water Public
Architectural Style Contemporary, Ranch
Structure Type Block, Stucco
New Construction false
Construction Status Financing,Inspections
Schools
Elementary Schools Citrus Park-Hb
Middle Schools Sergeant Smith Middle-Hb
High Schools Sickles-Hb
Others
Pets Allowed Yes
Senior Community No
Ownership Fee Simple
Monthly Total Fees $57
Acceptable Financing Cash, Conventional, FHA, VA Loan
Membership Fee Required Required
Listing Terms Cash, Conventional, FHA, VA Loan
Special Listing Condition None
Read Less
Want to know what your home might be worth? Contact us for a FREE valuation!

Our team is ready to help you sell your home for the highest possible price ASAP

© 2024 My Florida Regional MLS DBA Stellar MLS. All Rights Reserved.
Bought with SMITH & ASSOCIATES REAL ESTATE
GET MORE INFORMATION





