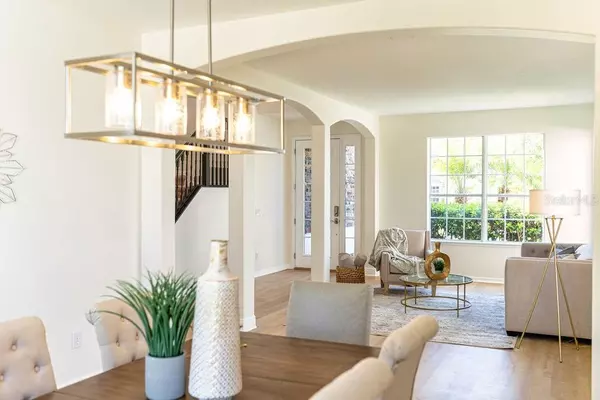$620,000
$599,900
3.4%For more information regarding the value of a property, please contact us for a free consultation.
1951 CEDAR LAKE DR Orlando, FL 32824
4 Beds
3 Baths
2,951 SqFt
Key Details
Sold Price $620,000
Property Type Single Family Home
Sub Type Single Family Residence
Listing Status Sold
Purchase Type For Sale
Square Footage 2,951 sqft
Price per Sqft $210
Subdivision Cedar Bend/Mdw Woods-Ph 01
MLS Listing ID O6005717
Sold Date 05/11/22
Bedrooms 4
Full Baths 2
Half Baths 1
Construction Status Inspections
HOA Fees $110/mo
HOA Y/N Yes
Originating Board Stellar MLS
Year Built 2007
Annual Tax Amount $4,466
Lot Size 6,098 Sqft
Acres 0.14
Property Description
Welcome Home! You will fall in love with this stunningly renovated POOL home in a gated community in one of Orlando's most coveted locations, Cedar Bend! NEW ROOF and HVAC. This 4-bedroom, 2.5-bathroom home has a gorgeous open living space with views throughout the main areas of the backyard oasis! As you approach the home, you will see the beautiful stacked stone facade and new exterior paint and lighting, giving this home tons of curb appeal. The brand NEW kitchen is a dream and the heart of the home! Featuring 42” soft close white shaker cabinets, Calacatta Quartz countertops, subway tile backsplash, oversized peninsula bar, Stainless Steel appliances and all new finishes! The breakfast nook area off the kitchen offers tons of light with bay windows and views of the sparkling pool. New premium waterproof plank flooring leads you through the open floor plan with formal living room and dining room, kitchen, laundry room, half bathroom and family room on the first floor. The home has a fresh paint scheme, new lighting and ceiling fans have been installed throughout. Plush carpeting lead you upstairs where you will find a deluxe Owner's retreat with a walk in closet and an elegant en-suite featuring new shaker vanity cabinetry with double sinks, separate shower and soaker tub, white granite countertops and all new finishes! The three additional bedrooms are all well sized and surround a large bonus room/flex area that can easily be transformed to meet your work, entertaining and family needs. The second bathroom features a double vanity, new countertops and all new finishes. Enjoy entertaining poolside in your large outdoor patio space looking over a large fenced yard with extra privacy and no rear neighbors. A new pool filter, timer and housing have been installed. Only minutes from Lake Nona, Orlando International Airport, restaurants, shopping, world class attractions, medical facilities and major highways. This home checks all the boxes, is move-in ready and won't last long!
Location
State FL
County Orange
Community Cedar Bend/Mdw Woods-Ph 01
Zoning P-D
Rooms
Other Rooms Bonus Room, Inside Utility
Interior
Interior Features Ceiling Fans(s), Eat-in Kitchen, High Ceilings, Kitchen/Family Room Combo, Living Room/Dining Room Combo, Master Bedroom Upstairs, Open Floorplan, Solid Surface Counters, Walk-In Closet(s)
Heating Central
Cooling Central Air
Flooring Carpet, Tile, Vinyl
Fireplace false
Appliance Dishwasher, Disposal, Microwave, Range
Laundry Inside, Laundry Room
Exterior
Exterior Feature French Doors, Lighting, Sidewalk
Parking Features Driveway
Garage Spaces 2.0
Fence Fenced, Other, Vinyl
Pool In Ground
Community Features Gated, Playground, Pool
Utilities Available Electricity Connected, Water Available
Roof Type Shingle
Porch Covered, Patio, Rear Porch
Attached Garage true
Garage true
Private Pool Yes
Building
Lot Description Paved
Entry Level Two
Foundation Slab
Lot Size Range 0 to less than 1/4
Sewer Public Sewer
Water Public
Structure Type Block, Stucco
New Construction false
Construction Status Inspections
Schools
Elementary Schools Wyndham Lakes Elementary
Middle Schools Meadow Wood Middle
High Schools Cypress Creek High
Others
Pets Allowed Yes
Senior Community No
Ownership Fee Simple
Monthly Total Fees $110
Acceptable Financing Cash, Conventional, FHA, VA Loan
Membership Fee Required Required
Listing Terms Cash, Conventional, FHA, VA Loan
Special Listing Condition None
Read Less
Want to know what your home might be worth? Contact us for a FREE valuation!

Our team is ready to help you sell your home for the highest possible price ASAP

© 2024 My Florida Regional MLS DBA Stellar MLS. All Rights Reserved.
Bought with PREFERRED REAL ESTATE BROKERS II
GET MORE INFORMATION





