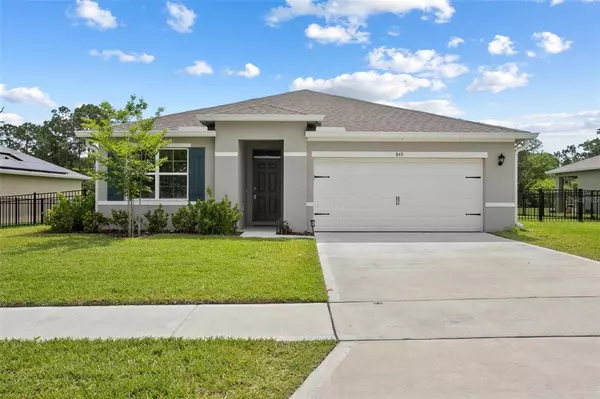$354,000
$339,000
4.4%For more information regarding the value of a property, please contact us for a free consultation.
849 BAYLOR DR Deltona, FL 32725
3 Beds
2 Baths
1,706 SqFt
Key Details
Sold Price $354,000
Property Type Single Family Home
Sub Type Single Family Residence
Listing Status Sold
Purchase Type For Sale
Square Footage 1,706 sqft
Price per Sqft $207
Subdivision Lake Gleason Reserve
MLS Listing ID V4924101
Sold Date 05/19/22
Bedrooms 3
Full Baths 2
Construction Status Inspections
HOA Fees $94/mo
HOA Y/N Yes
Year Built 2020
Annual Tax Amount $4,847
Lot Size 7,405 Sqft
Acres 0.17
Property Description
Welcome home! Built in 2020, this 3/2/2 home in Deltona is quite the find! Featuring many upgrades, the kitchen boasts granite countertops, a walk-in pantry, shaker cabinets, and stainless steel appliances. There is a complete NEW water purification system throughout the home. The master suite includes a shower stall, his and her sinks and private commode area. Outside features include beautiful landscaping with lush St. Augustine grass, fenced in yard with double gates, and covered patio area. Roast marshmallows in your fire pit while overlooking a peaceful pond- perfect for relaxing after a long day! Make things easy for yourself in this smart home complete with a smart hub, which can control the front door, AC, garage door, lighting, security system, and Alexa! Another perk? The builder's new construction warranty will transfer with purchase! Don't delay, because this beauty won't last long!
Location
State FL
County Volusia
Community Lake Gleason Reserve
Zoning R1
Interior
Interior Features Eat-in Kitchen, Kitchen/Family Room Combo, Living Room/Dining Room Combo, Split Bedroom, Stone Counters, Walk-In Closet(s)
Heating Central
Cooling Central Air
Flooring Carpet, Tile
Fireplace false
Appliance Dishwasher, Microwave, Range, Refrigerator
Laundry Laundry Room
Exterior
Exterior Feature Fence, Irrigation System, Rain Gutters, Sliding Doors
Garage Spaces 2.0
Fence Other
Utilities Available Electricity Available, Electricity Connected, Water Available, Water Connected
View Y/N 1
Roof Type Shingle
Porch Covered, Rear Porch
Attached Garage true
Garage true
Private Pool No
Building
Entry Level One
Foundation Slab
Lot Size Range 0 to less than 1/4
Sewer Public Sewer
Water Public
Structure Type Block, Concrete, Stucco
New Construction false
Construction Status Inspections
Others
Pets Allowed Yes
Senior Community No
Ownership Fee Simple
Monthly Total Fees $94
Acceptable Financing Cash, Conventional, FHA, VA Loan
Membership Fee Required Required
Listing Terms Cash, Conventional, FHA, VA Loan
Special Listing Condition None
Read Less
Want to know what your home might be worth? Contact us for a FREE valuation!

Our team is ready to help you sell your home for the highest possible price ASAP

© 2025 My Florida Regional MLS DBA Stellar MLS. All Rights Reserved.
Bought with BHHS RESULTS REALTY
GET MORE INFORMATION





