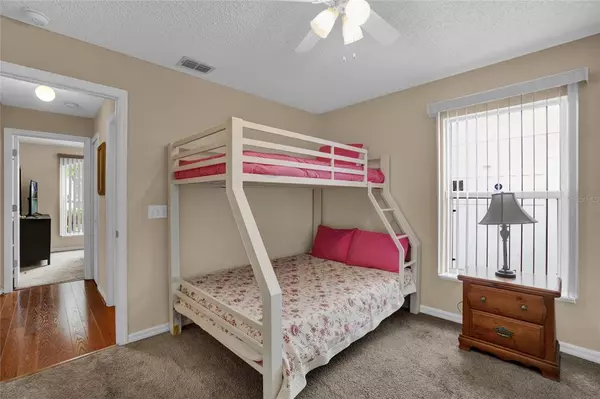$385,000
$395,000
2.5%For more information regarding the value of a property, please contact us for a free consultation.
351 REGAL DOWNS CIR Winter Garden, FL 34787
3 Beds
2 Baths
1,701 SqFt
Key Details
Sold Price $385,000
Property Type Single Family Home
Sub Type Single Family Residence
Listing Status Sold
Purchase Type For Sale
Square Footage 1,701 sqft
Price per Sqft $226
Subdivision Regal Pointe Ph 01 43/129
MLS Listing ID G5053360
Sold Date 05/27/22
Bedrooms 3
Full Baths 2
Construction Status Appraisal,Inspections
HOA Fees $46/ann
HOA Y/N Yes
Year Built 2000
Annual Tax Amount $2,464
Lot Size 5,662 Sqft
Acres 0.13
Property Description
Back on the market..Enjoy this move-in ready 3 bedroom 2 bath home that offers a spacious living, well-maintained home. Enjoy Florida living with this split floor plan with a new 2021 range in the kitchen, new backsplash, with a cozy nook area to enjoy small meals, laundry closet in the kitchen (not in the garage) with utility sink, enjoy spacious renovated master bathroom, with extended tile shower, new double sinks, and new fixtures, with walk-in closet. Relax in the screened-in lanai that overlooks the community pond that has a fountain (which lights up at night) Avoid insurance issues, the roof is 5 yrs old. Located minutes from Plant st where you can enjoy local shopping and local dining, theatre and local festivals. Located near the Winter Garden Village, Advent Hospital, nearby Publix and Aldis and much more. Schedule your showing. ***HOA has implemented new leasing restrictions. Homeowner must ocupy the home first for 2 yrs before it becomes a rental property.
Location
State FL
County Orange
Community Regal Pointe Ph 01 43/129
Zoning PUD
Interior
Interior Features Ceiling Fans(s), Living Room/Dining Room Combo, Open Floorplan, Split Bedroom, Walk-In Closet(s)
Heating Central
Cooling Central Air
Flooring Carpet, Ceramic Tile, Laminate
Fireplace false
Appliance Dishwasher, Microwave, Range, Refrigerator
Exterior
Exterior Feature Lighting, Rain Gutters, Sidewalk, Sprinkler Metered
Garage Spaces 2.0
Community Features Playground
Utilities Available BB/HS Internet Available, Electricity Available, Public, Street Lights
View Y/N 1
View Park/Greenbelt
Roof Type Shingle
Attached Garage true
Garage true
Private Pool No
Building
Entry Level One
Foundation Slab
Lot Size Range 0 to less than 1/4
Sewer Public Sewer
Water Public
Architectural Style Florida
Structure Type Stucco
New Construction false
Construction Status Appraisal,Inspections
Schools
Elementary Schools Maxey Elem
Middle Schools Lakeview Middle
High Schools West Orange High
Others
Pets Allowed Yes
HOA Fee Include Maintenance Grounds
Senior Community No
Ownership Fee Simple
Monthly Total Fees $46
Acceptable Financing Cash, Conventional, FHA, VA Loan
Membership Fee Required Required
Listing Terms Cash, Conventional, FHA, VA Loan
Special Listing Condition None
Read Less
Want to know what your home might be worth? Contact us for a FREE valuation!

Our team is ready to help you sell your home for the highest possible price ASAP

© 2024 My Florida Regional MLS DBA Stellar MLS. All Rights Reserved.
Bought with RE/MAX EXCLUSIVE COLLECTION
GET MORE INFORMATION





