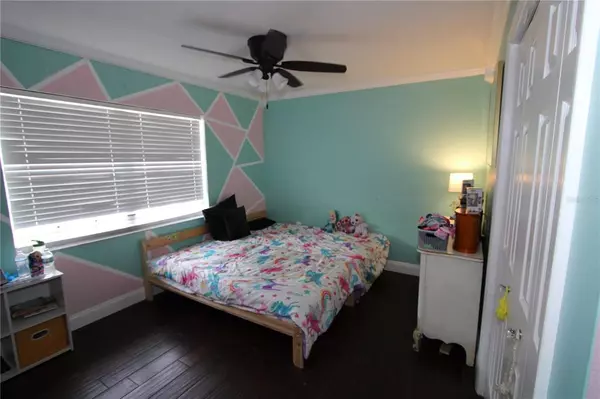$252,000
$250,000
0.8%For more information regarding the value of a property, please contact us for a free consultation.
21 SANDALWOOD DR Davenport, FL 33837
2 Beds
2 Baths
1,040 SqFt
Key Details
Sold Price $252,000
Property Type Single Family Home
Sub Type Single Family Residence
Listing Status Sold
Purchase Type For Sale
Square Footage 1,040 sqft
Price per Sqft $242
Subdivision Crescent Estates 01 Unit A Rep 01
MLS Listing ID O6017610
Sold Date 06/13/22
Bedrooms 2
Full Baths 2
Construction Status Inspections
HOA Fees $29/mo
HOA Y/N Yes
Year Built 1981
Annual Tax Amount $934
Lot Size 6,098 Sqft
Acres 0.14
Lot Dimensions 60x100
Property Description
LOCATION, LOCATION!
The home has a hot water heater 2015 and the roof has been replaced 2016, A/C 2010. It has been well maintained and is ready for you! Enjoy the Wonderful World of Disney and Lego-land just 20 minutes away. Beaches are only an hour away and home is centrally located with shopping, schools, hospitals, and world-renowned golf courses. The community pool and recreational center is a short walk, this one is move- in ready! Right in the heart of Florida you are not far from major highways, such as I-4, Posner Park, Publix, Walmart, Advent Health and lots of restaurants nearby, come and see while it lasts! All buyers must verify the measurements and information themselves.
Location
State FL
County Polk
Community Crescent Estates 01 Unit A Rep 01
Zoning PUD
Interior
Interior Features Living Room/Dining Room Combo, Solid Wood Cabinets
Heating Central, Electric
Cooling Central Air
Flooring Ceramic Tile, Vinyl
Fireplace false
Appliance Convection Oven, Cooktop, Dishwasher, Disposal, Dryer, Washer
Exterior
Exterior Feature Fence, Irrigation System, Sliding Doors
Garage Spaces 1.0
Utilities Available Cable Connected, Electricity Connected, Sewer Connected, Water Connected
Roof Type Shingle
Attached Garage true
Garage true
Private Pool No
Building
Story 1
Entry Level One
Foundation Slab
Lot Size Range 0 to less than 1/4
Sewer Public Sewer
Water Public
Structure Type Stucco
New Construction false
Construction Status Inspections
Schools
Elementary Schools Loughman Oaks Elem
Middle Schools Citrus Ridge
High Schools Ridge Community Senior High
Others
Pets Allowed Yes
Senior Community No
Ownership Fee Simple
Monthly Total Fees $29
Acceptable Financing Cash, Conventional, FHA
Membership Fee Required Required
Listing Terms Cash, Conventional, FHA
Special Listing Condition None
Read Less
Want to know what your home might be worth? Contact us for a FREE valuation!

Our team is ready to help you sell your home for the highest possible price ASAP

© 2024 My Florida Regional MLS DBA Stellar MLS. All Rights Reserved.
Bought with LA ROSA REALTY CENTRAL FLORIDA
GET MORE INFORMATION





