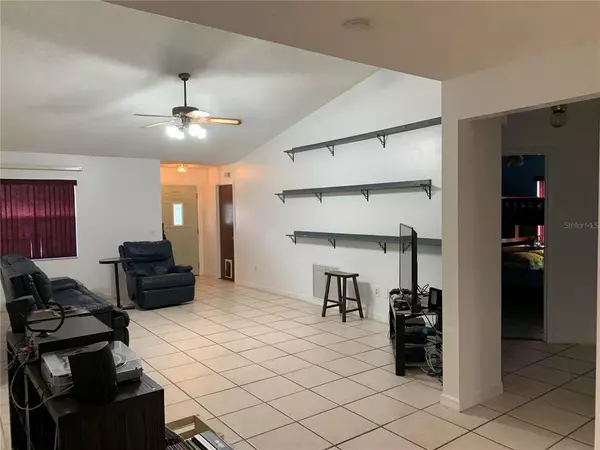$370,000
$370,000
For more information regarding the value of a property, please contact us for a free consultation.
2819 E 34TH AVENUE DR E Bradenton, FL 34208
4 Beds
2 Baths
2,008 SqFt
Key Details
Sold Price $370,000
Property Type Single Family Home
Sub Type Single Family Residence
Listing Status Sold
Purchase Type For Sale
Square Footage 2,008 sqft
Price per Sqft $184
Subdivision Stone Creek
MLS Listing ID N6120922
Sold Date 06/14/22
Bedrooms 4
Full Baths 2
Construction Status Appraisal
HOA Y/N No
Originating Board Stellar MLS
Year Built 1986
Annual Tax Amount $2,160
Lot Size 7,405 Sqft
Acres 0.17
Lot Dimensions 100x72x100x72
Property Description
Fantastic opportunity to own a home on a quiet street in the Stone Creek Neighborhood. This home features an open floor plan with 4 bedrooms, 2 baths, a spacious living area, large seperate dining room, family room/office with sliding glass doors that open onto a large screened in porch/lanai that is perfect for entertaining friends and family. The home has been freshly painted and the kitchen has been updated with new cabinets, counter tops, and appliances. The extended kitchen area is used for breakfast time before work and school.
Additional upgrades include new carpet on the lanai, and new toilets in the bathrooms. The roof was replaced in 2016, A/C in 2016 and service to date. The hot water heater was replaced on 5/11/2022. The back yard is completely fenced in and well maintained with plenty of room to play. The side yard has a shed for extra storage and a concrete pad for storing bicycles and kayates. The Driveway has been expanded for extra off street parking. The front of the home has been nicely landscaped to give the home a beautiful curb appeal. Great Price call to make an appointment today. This home will not last long.
Location
State FL
County Manatee
Community Stone Creek
Zoning RSF6
Direction E
Rooms
Other Rooms Family Room, Formal Dining Room Separate, Inside Utility
Interior
Interior Features Ceiling Fans(s), Eat-in Kitchen, High Ceilings, L Dining, Living Room/Dining Room Combo, Master Bedroom Main Floor, Open Floorplan, Solid Wood Cabinets, Split Bedroom, Thermostat, Walk-In Closet(s), Window Treatments
Heating Central, Electric
Cooling Central Air
Flooring Ceramic Tile, Laminate
Furnishings Unfurnished
Fireplace false
Appliance Dishwasher, Dryer, Electric Water Heater, Exhaust Fan, Freezer, Microwave, Range, Refrigerator
Laundry Inside, Laundry Room
Exterior
Exterior Feature Rain Gutters, Sidewalk, Sliding Doors, Storage
Parking Features Converted Garage, Driveway, Guest, Off Street, On Street
Fence Fenced, Vinyl, Wood
Utilities Available Cable Available, Cable Connected, Electricity Available, Electricity Connected, Fiber Optics, Fire Hydrant, Phone Available, Public, Sewer Connected, Water Available, Water Connected
Roof Type Shingle
Porch Enclosed, Porch, Rear Porch, Screened
Attached Garage false
Garage false
Private Pool No
Building
Lot Description City Limits, Sidewalk, Paved
Story 1
Entry Level One
Foundation Slab
Lot Size Range 0 to less than 1/4
Sewer Public Sewer
Water Public
Architectural Style Florida
Structure Type Concrete, Stucco, Wood Siding
New Construction false
Construction Status Appraisal
Schools
Elementary Schools Braden River Elementary
Middle Schools Braden River Middle
High Schools Braden River High
Others
Pets Allowed Yes
Senior Community No
Ownership Fee Simple
Acceptable Financing Cash, Conventional
Membership Fee Required None
Listing Terms Cash, Conventional
Special Listing Condition None
Read Less
Want to know what your home might be worth? Contact us for a FREE valuation!

Our team is ready to help you sell your home for the highest possible price ASAP

© 2024 My Florida Regional MLS DBA Stellar MLS. All Rights Reserved.
Bought with KELLER WILLIAMS ON THE WATER

GET MORE INFORMATION





