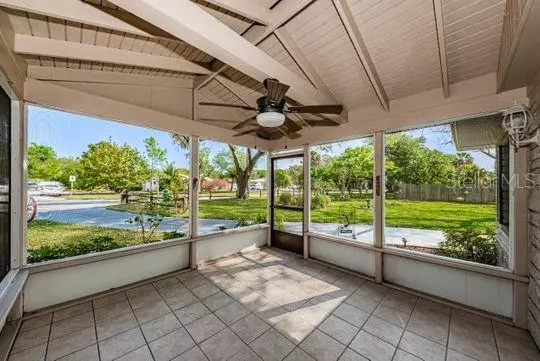$475,000
$500,000
5.0%For more information regarding the value of a property, please contact us for a free consultation.
10490 54TH AVE N St Petersburg, FL 33708
3 Beds
2 Baths
1,616 SqFt
Key Details
Sold Price $475,000
Property Type Single Family Home
Sub Type Single Family Residence
Listing Status Sold
Purchase Type For Sale
Square Footage 1,616 sqft
Price per Sqft $293
Subdivision Unincorporated
MLS Listing ID U8156508
Sold Date 06/17/22
Bedrooms 3
Full Baths 2
Construction Status Financing
HOA Y/N No
Year Built 1956
Annual Tax Amount $1,315
Lot Size 0.340 Acres
Acres 0.34
Lot Dimensions 120x120
Property Description
Final price adjustment was made, now under contract, but accepting back ups. The 3rd bedroom and 2nd bathroom are not included in the square footage nor the comparisons, so that's a bonus. An oversized lot, 3/2/1.5 garage, home, in St. Pete! Nicely done inside with an office and beautifully landscaped on the outside. It has a large covered 17x22x8 cement pad w/ power and an uncovered 10x25 pad, for your RV, boat, cars, work equipment or whatever toys you may have. The grounds have a fenced dog run, a 10x16 serene picnic area with electric, a 8x22 ventilated shed with power, a front screened lanai, a well for a future sprinkler system, and plenty of room for a pool. The inside was recently painted, has stainless steel appliances, glass backsplash, a breakfast nook, and more. The roof is less than 2 years old with a long warranty, ac 2014, w/h 2007, well pump 2019, double pane windows, hurricane garage doors and 19" attic insulation. Short term rental is allowed. Close to shopping, entertainment, restaurants, veterinarian, Bay Pines VA Center, Madeira Beach, Blossom Lake Park and boating!
Location
State FL
County Pinellas
Community Unincorporated
Zoning R-3
Direction N
Rooms
Other Rooms Den/Library/Office, Family Room, Great Room
Interior
Interior Features Ceiling Fans(s), Eat-in Kitchen, Master Bedroom Main Floor, Open Floorplan, Solid Surface Counters, Solid Wood Cabinets, Split Bedroom, Thermostat
Heating Central, Electric
Cooling Central Air
Flooring Carpet, Laminate, Tile
Fireplaces Type Family Room, Wood Burning
Furnishings Unfurnished
Fireplace true
Appliance Dishwasher, Electric Water Heater, Freezer, Ice Maker, Microwave, Range, Refrigerator
Laundry In Garage
Exterior
Exterior Feature Dog Run, Fence
Parking Features Covered, Garage Door Opener, Garage Faces Side, Golf Cart Garage, Ground Level, Parking Pad, RV Carport, Workshop in Garage
Garage Spaces 1.0
Fence Chain Link, Wood
Utilities Available BB/HS Internet Available, Cable Connected, Electricity Connected, Fiber Optics, Fire Hydrant, Phone Available, Public, Sewer Connected, Water Connected
Roof Type Shingle
Porch Covered, Front Porch, Screened
Attached Garage true
Garage true
Private Pool No
Building
Lot Description In County, Level, Near Public Transit, Oversized Lot, Paved
Story 1
Entry Level One
Foundation Slab
Lot Size Range 1/4 to less than 1/2
Sewer Public Sewer
Water Public
Architectural Style Florida
Structure Type Block
New Construction false
Construction Status Financing
Schools
Elementary Schools Orange Grove Elementary-Pn
Middle Schools Osceola Middle-Pn
High Schools Seminole High-Pn
Others
Pets Allowed Yes
Senior Community No
Ownership Fee Simple
Acceptable Financing Cash, Conventional, FHA, VA Loan
Listing Terms Cash, Conventional, FHA, VA Loan
Special Listing Condition None
Read Less
Want to know what your home might be worth? Contact us for a FREE valuation!

Our team is ready to help you sell your home for the highest possible price ASAP

© 2025 My Florida Regional MLS DBA Stellar MLS. All Rights Reserved.
Bought with SMITH & ASSOCIATES REAL ESTATE
GET MORE INFORMATION





