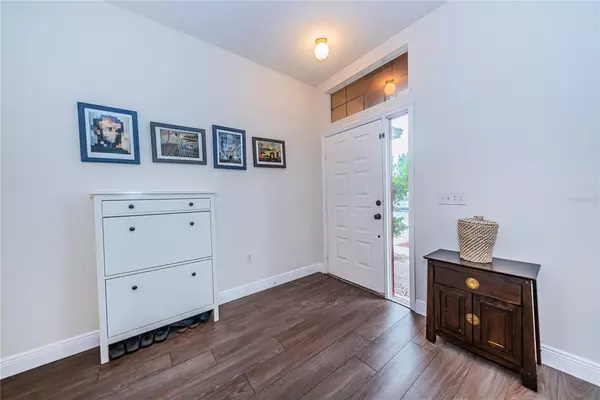$607,500
$585,000
3.8%For more information regarding the value of a property, please contact us for a free consultation.
396 VENTURA DR Oldsmar, FL 34677
4 Beds
3 Baths
2,428 SqFt
Key Details
Sold Price $607,500
Property Type Single Family Home
Sub Type Single Family Residence
Listing Status Sold
Purchase Type For Sale
Square Footage 2,428 sqft
Price per Sqft $250
Subdivision Bay Arbor
MLS Listing ID U8163421
Sold Date 06/22/22
Bedrooms 4
Full Baths 2
Half Baths 1
Construction Status Appraisal,Financing,Inspections
HOA Fees $49
HOA Y/N Yes
Originating Board Stellar MLS
Year Built 2001
Annual Tax Amount $6,172
Lot Size 6,098 Sqft
Acres 0.14
Lot Dimensions 52x116
Property Description
Come see this 4BR 2 1/2 BA 2,428sf beauty with over $100K in upgrades and extras in the beautifully maintained and highly sought-after community of Bay Arbor in the heart of Oldsmar. This original-owner home is on a gorgeous oversized lot. Relax knowing you have a new roof, new kitchen, new flooring throughout, new interior paint throughout, new blinds, new garage door and motor, and much more is fresh and new!!! Read on to the end for complete details.... BRAND NEW CUSTOM KITCHEN (2021) with ALL STAINLESS STEEL premier KITCHEN AID appliances (August 2021). Vertical custom-made kitchen wall cabinets with crown moldings, pull-out organizers, maximized space corner units, double door glass gallery display, quartz countertops, and natural marble tile backsplash. New glass cooktop with professional-grade extraction hood, vented to the outdoors! Dishwasher is stainless inside and out, with 3 adjustable racks. Single basin Ruvati sink with stainless steel and solid wood hardware (cutting board, drying rack, salad washer basket mount over sink), modern pull-down faucet, and new garbage disposal. New dimmable recessed lights, a sizeable walk-in pantry & separate kitchenette area. Enjoy the living & dining rooms plus a large family room with a lush backyard view. The half bath downstairs has been updated with tiled walls and backsplash, vanity, lighting, and toilet. NEW LVP MOHAWK WATERPROOF FLOORING throughout the home, including the stairs and closets, with new tall colonial baseboards (2021)! NEW INTERIOR PAINT throughout, including baths and closets (2021). New custom horizontal faux blinds and cornices throughout the home (2021). New vertical blinds and cornice on sliding door. Upstairs, relax in the generously sized primary bedroom with ample sitting area space. The spacious en-suite bath has a freshly updated tile shower with a frameless glass door, a new soaking garden tub with matching wrap-around tiles, a large walk-in closet, a linen closet, plus a water closet. There are three other bedrooms plus a central bonus area with many possible uses! New light fixtures, upgraded faucets and showerheads in both of the upstairs bathrooms. Large laundry room with a window and a storage closet. NEW ROOF with high-quality Owen Corning shingles (Jan 2022). Added blown-in attic insulation for efficiency (2021). Zoned Carrier HVAC with separate controls for each floor about 8 years old. The oversized two-car garage has been retrofitted with an air-conditioned custom workshop room addition, ideal for your tools and crafts, hobbies, or man-cave. Newer water heater (2017). NEW GARAGE DOOR AND MOTOR (2021). Relax and entertain in the large oasis out back where the grass has been beautifully maintained with a reclaimed water sprinkler system, fruit trees, an extended concrete patio, and plenty of room for a pool. One storage shed included. Pet door installed. Bay Arbor is gated and golfcart-friendly, with homes nestled between ponds, preserves, and winding roads, and it feels like you are miles away from everything! Pristine community pool, playground, and volleyball court in walking distance on the same street! Close to shops, restaurants, bike trails, nature parks, award-winning beaches, Honeymoon Island, Caladesi Island, Clearwater Beach, Fred Howard in Tarpon Springs, etc., and famous Tarpon Springs Sponge Docks, and quaint & trendy downtown Dunedin, and more. You will enjoy your tour of this home and living here!
Location
State FL
County Pinellas
Community Bay Arbor
Interior
Interior Features Ceiling Fans(s), Eat-in Kitchen, High Ceilings, Solid Surface Counters, Solid Wood Cabinets, Stone Counters, Thermostat, Walk-In Closet(s)
Heating Electric
Cooling Central Air, Zoned
Flooring Tile, Vinyl
Fireplace false
Appliance Built-In Oven, Cooktop, Dishwasher, Disposal, Electric Water Heater, Exhaust Fan, Microwave, Range Hood, Refrigerator
Exterior
Exterior Feature Fence, Irrigation System, Sliding Doors
Garage Spaces 2.0
Fence Vinyl, Wood
Utilities Available BB/HS Internet Available, Cable Connected, Electricity Connected, Phone Available, Public, Sewer Connected, Sprinkler Recycled, Water Connected
Roof Type Shingle
Porch Patio
Attached Garage true
Garage true
Private Pool No
Building
Lot Description City Limits
Story 2
Entry Level Two
Foundation Slab
Lot Size Range 0 to less than 1/4
Sewer Public Sewer
Water None
Architectural Style Contemporary
Structure Type Block, Stucco
New Construction false
Construction Status Appraisal,Financing,Inspections
Schools
Elementary Schools Forest Lakes Elementary-Pn
Middle Schools Carwise Middle-Pn
High Schools East Lake High-Pn
Others
Pets Allowed Yes
Senior Community No
Ownership Fee Simple
Monthly Total Fees $98
Acceptable Financing Cash, Conventional, FHA, VA Loan
Membership Fee Required Required
Listing Terms Cash, Conventional, FHA, VA Loan
Special Listing Condition None
Read Less
Want to know what your home might be worth? Contact us for a FREE valuation!

Our team is ready to help you sell your home for the highest possible price ASAP

© 2025 My Florida Regional MLS DBA Stellar MLS. All Rights Reserved.
Bought with SEASALT PROPERTIES
GET MORE INFORMATION





