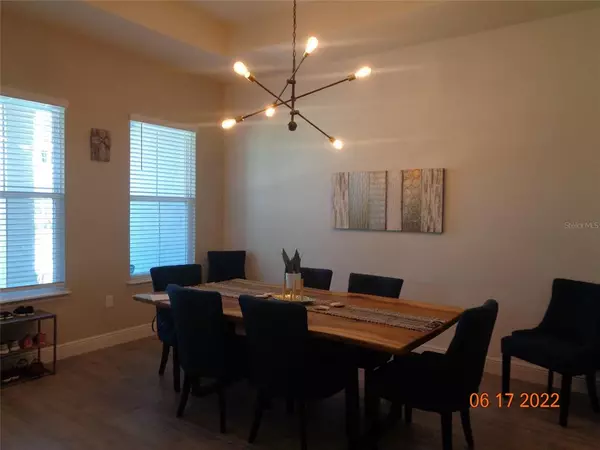$545,000
$549,900
0.9%For more information regarding the value of a property, please contact us for a free consultation.
489 NOWELL LOOP Deland, FL 32724
4 Beds
3 Baths
2,745 SqFt
Key Details
Sold Price $545,000
Property Type Single Family Home
Sub Type Single Family Residence
Listing Status Sold
Purchase Type For Sale
Square Footage 2,745 sqft
Price per Sqft $198
Subdivision Huntington Downs
MLS Listing ID V4925140
Sold Date 07/15/22
Bedrooms 4
Full Baths 3
Construction Status Appraisal,Financing,Inspections
HOA Fees $72/mo
HOA Y/N Yes
Originating Board Stellar MLS
Year Built 2021
Annual Tax Amount $719
Lot Size 0.300 Acres
Acres 0.3
Property Description
DELAND: Come check out the EMERALD LINE totally upgraded 4 bedrooms, 3 baths, and a three car garage all on a conservation lot. Lots of architectural upgrades and added features! All the appliances are upgraded including the built-in oven and microwave. In the kitchen you'll find quartz countertops and real wooden cabinets, all with crown molding! 10 foot ceilings throughout the house with upgraded lighting and tray ceilings in the dining room, master bedroom, family room, and entry way. This home includes a butler style pantry and coffee station, perfect for any coffee lovers or those that enjoy wine make it a "wine station." Plank tile floors through the kitchen, family room and dining room. You'll find a beautiful custom wall fireplace with poplar solid wood mantel in the family room that is stunning! Some other interesting features of this home are the decorative arabesque grey backsplash, 8 foot custom barn door, and an ultimate playroom that fits any kid's dream! The brick paver patio in the backyard will be great for any parties and enjoy all the privacy Vinyl fencing surrounding the entire property except for the rear where all you see is woods and trails and nature. The beautiful stonework in the front will be a great first impression for any guests! For dad he will love the 3 car garage and MOM you will love the gourmet kitchen. This home is perfect home for any family and it's MOVE IN READY LIKE NEW!!!
Location
State FL
County Volusia
Community Huntington Downs
Zoning R
Interior
Interior Features Eat-in Kitchen, High Ceilings, Solid Surface Counters, Solid Wood Cabinets, Split Bedroom, Tray Ceiling(s), Window Treatments
Heating Central
Cooling Central Air
Flooring Carpet, Ceramic Tile
Fireplace false
Appliance Built-In Oven
Exterior
Exterior Feature Sidewalk, Sliding Doors
Parking Features Oversized
Garage Spaces 3.0
Utilities Available Natural Gas Connected, Public, Street Lights, Underground Utilities
Amenities Available Trail(s)
Roof Type Shingle
Attached Garage true
Garage true
Private Pool No
Building
Entry Level One
Foundation Slab
Lot Size Range 1/4 to less than 1/2
Sewer Public Sewer
Water Public
Structure Type Block
New Construction false
Construction Status Appraisal,Financing,Inspections
Others
Pets Allowed Yes
HOA Fee Include Common Area Taxes
Senior Community No
Ownership Fee Simple
Monthly Total Fees $72
Acceptable Financing Cash, Conventional, FHA, VA Loan
Membership Fee Required Required
Listing Terms Cash, Conventional, FHA, VA Loan
Special Listing Condition None
Read Less
Want to know what your home might be worth? Contact us for a FREE valuation!

Our team is ready to help you sell your home for the highest possible price ASAP

© 2024 My Florida Regional MLS DBA Stellar MLS. All Rights Reserved.
Bought with RE/MAX LEGACY
GET MORE INFORMATION





