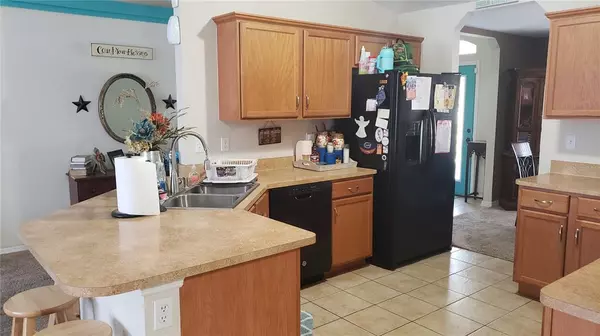$259,900
$259,900
For more information regarding the value of a property, please contact us for a free consultation.
4148 SW 159 CT Ocala, FL 34481
3 Beds
2 Baths
1,818 SqFt
Key Details
Sold Price $259,900
Property Type Single Family Home
Sub Type Single Family Residence
Listing Status Sold
Purchase Type For Sale
Square Footage 1,818 sqft
Price per Sqft $142
Subdivision Rainbow Park Unit 3
MLS Listing ID G5054633
Sold Date 07/22/22
Bedrooms 3
Full Baths 2
Construction Status Appraisal,Inspections
HOA Y/N No
Originating Board Stellar MLS
Year Built 2007
Annual Tax Amount $1,736
Lot Size 10,454 Sqft
Acres 0.24
Lot Dimensions 75 x 141
Property Description
Peaceful easy feeling is what you have when you arrive home to this lightly developed area full of birds and nature- backs up to larger parcel of land. Enter your large 1800 sq. foot home and step into the spacious foyer with the office/den to the right and your dining room to the left. Continue to the large open kitchen and family room with sliders to the back yard. Huge master suite with large walk in closet and good size bathroom with double sinks. The 2 additional bedrooms are good size and they share the pool bath. There is a 18' round above ground pool or plenty of room to build a new one. Inside laundry room, 2 car garage, FENCED REAR YARD, security system, NEW DRAIN FIELD MAY 2022, PRESSURE TANK 2020, AC RECENTLY SERVICED AND WORKS GREAT, play set stays, and so much more. All this just minutes from shopping and restaurants in Dunnellon and Ocala, Rainbow Springs Park, The World Equestrian Center, great boating and fishing, and all the conveniences of Ocala but with a country feel. Constructed in 2007 by Armstrong Builders, Preakness Model.
Location
State FL
County Marion
Community Rainbow Park Unit 3
Zoning R1
Interior
Interior Features Ceiling Fans(s), High Ceilings, Living Room/Dining Room Combo, Master Bedroom Main Floor, Open Floorplan, Solid Wood Cabinets, Split Bedroom, Walk-In Closet(s)
Heating Central, Electric
Cooling Central Air
Flooring Carpet, Ceramic Tile
Fireplace false
Appliance Dishwasher, Dryer, Microwave, Range, Refrigerator, Washer
Exterior
Exterior Feature Rain Gutters
Parking Features Garage Door Opener
Garage Spaces 2.0
Fence Board, Chain Link, Wood
Pool Above Ground
Utilities Available Electricity Connected, Sewer Connected, Water Connected
Roof Type Shingle
Attached Garage true
Garage true
Private Pool No
Building
Entry Level One
Foundation Slab
Lot Size Range 0 to less than 1/4
Sewer Septic Tank
Water Well
Structure Type Block
New Construction false
Construction Status Appraisal,Inspections
Schools
Elementary Schools Dunnellon Elementary School
Middle Schools Dunnellon Middle School
High Schools Dunnellon High School
Others
Senior Community No
Ownership Fee Simple
Acceptable Financing Cash, Conventional
Listing Terms Cash, Conventional
Special Listing Condition None
Read Less
Want to know what your home might be worth? Contact us for a FREE valuation!

Our team is ready to help you sell your home for the highest possible price ASAP

© 2024 My Florida Regional MLS DBA Stellar MLS. All Rights Reserved.
Bought with KELLER WILLIAMS CORNERSTONE RE
GET MORE INFORMATION





