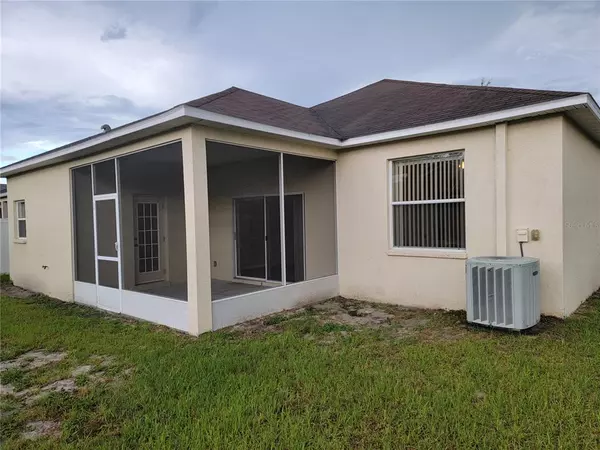$420,000
$395,000
6.3%For more information regarding the value of a property, please contact us for a free consultation.
24603 SIENA DR Lutz, FL 33559
3 Beds
2 Baths
1,724 SqFt
Key Details
Sold Price $420,000
Property Type Single Family Home
Sub Type Single Family Residence
Listing Status Sold
Purchase Type For Sale
Square Footage 1,724 sqft
Price per Sqft $243
Subdivision Oak Grove Ph 5A 6A & 6B
MLS Listing ID T3377490
Sold Date 07/24/22
Bedrooms 3
Full Baths 2
Construction Status Financing,Inspections,Other Contract Contingencies
HOA Fees $18/ann
HOA Y/N Yes
Originating Board Stellar MLS
Year Built 2004
Annual Tax Amount $3,631
Lot Size 5,662 Sqft
Acres 0.13
Property Description
One or more photo(s) has been virtually staged. LOCATION! LOCATION! LOCATION! Between County Line Road and SR 54 right by the OUTLETS! The experience begins as you pull up to the NEWLY landscaped front yard and gorgeous Oak tree! As your enter this COMPLETELY REMODELED HOME you will see NEW Interior paint throughout with the popular color of Agreeable Grey by Sherwin Williams! Then you will notice the home OFFICE on your right with ALL NEW beautiful LVP FLOORING throughout the ENTIRE HOME!!! Then, when you think it can't get any better, you see the COMPLETELY REMODELED KITCHEN with NEW gorgeous QUARTZ countertops, NEW SS appliances, NEW dark grey WOOD cabinets and a NEW gourmet kitchen SINK!!! The kitchen has eat in space and a pass thru that OPENS to the dining room and HUGE FAMILY ROOM. Immediately you will notice the large, SCREENED LANAI overlooking a perfect-sized backyard with room for a firepit, swing set, a garden and so much more! The MAIN BEDROOM has a spacious walk-in closet and RE-MODELED QUARTZ DOUBLE VANITY, JACUZZI tub and nicely-sized SEPARATE SHOWER with French Door leading to the screened lanai. The two secondary bedrooms are a split plan and share a NEWLY REMODELED BATHROOM with a gorgeous NEW QUARTZ VANITY! This home is BETTER than NEW CONSTRUCTION and priced considerably lower and AVAILABLE NOW!!! It is PRISTINE and will not disappoint! Home is easy to see! HOA only $223/year and NO CDD!
Location
State FL
County Pasco
Community Oak Grove Ph 5A 6A & 6B
Zoning R3
Rooms
Other Rooms Den/Library/Office
Interior
Interior Features Ceiling Fans(s), Eat-in Kitchen, High Ceilings, Living Room/Dining Room Combo, Solid Wood Cabinets, Split Bedroom, Stone Counters, Walk-In Closet(s)
Heating Heat Pump
Cooling Central Air
Flooring Laminate
Furnishings Unfurnished
Fireplace false
Appliance Dishwasher, Disposal, Microwave, Range, Refrigerator
Laundry Inside, Laundry Room
Exterior
Exterior Feature French Doors, Sidewalk, Sliding Doors
Parking Features Driveway, Garage Door Opener
Garage Spaces 2.0
Community Features None
Utilities Available BB/HS Internet Available, Electricity Connected, Phone Available, Sewer Connected
Roof Type Shingle
Porch Covered, Rear Porch, Screened
Attached Garage true
Garage true
Private Pool No
Building
Lot Description Level, Sidewalk, Paved
Story 1
Entry Level One
Foundation Slab
Lot Size Range 0 to less than 1/4
Sewer Public Sewer
Water Public
Architectural Style Florida
Structure Type Block, Stucco
New Construction false
Construction Status Financing,Inspections,Other Contract Contingencies
Others
Pets Allowed Breed Restrictions, Yes
HOA Fee Include None
Senior Community No
Ownership Fee Simple
Monthly Total Fees $18
Acceptable Financing Cash, Conventional, FHA, VA Loan
Membership Fee Required Required
Listing Terms Cash, Conventional, FHA, VA Loan
Special Listing Condition None
Read Less
Want to know what your home might be worth? Contact us for a FREE valuation!

Our team is ready to help you sell your home for the highest possible price ASAP

© 2025 My Florida Regional MLS DBA Stellar MLS. All Rights Reserved.
Bought with CHARLES RUTENBERG REALTY INC
GET MORE INFORMATION





