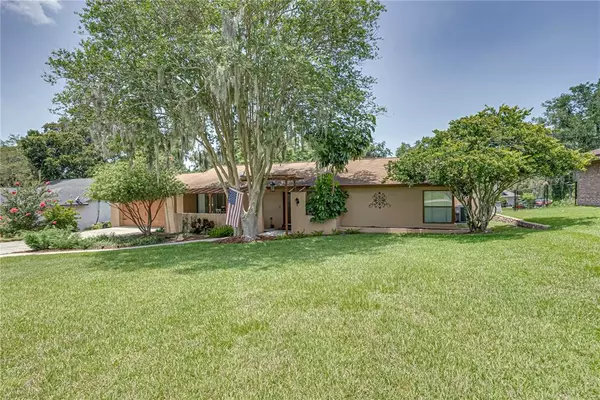$343,000
$338,900
1.2%For more information regarding the value of a property, please contact us for a free consultation.
1910 MICHELLE LN Lakeland, FL 33813
3 Beds
2 Baths
1,796 SqFt
Key Details
Sold Price $343,000
Property Type Single Family Home
Sub Type Single Family Residence
Listing Status Sold
Purchase Type For Sale
Square Footage 1,796 sqft
Price per Sqft $190
Subdivision W F Hallam & Cos Farming & Trucking Lands
MLS Listing ID L4930810
Sold Date 08/01/22
Bedrooms 3
Full Baths 2
Construction Status Financing,Inspections
HOA Y/N No
Originating Board Stellar MLS
Year Built 1977
Annual Tax Amount $2,080
Lot Size 0.290 Acres
Acres 0.29
Lot Dimensions 90x140
Property Description
Just up the street from the large and serene Scott Lake, this three bedroom two bathroom home sits on a third of an acre of well-manicured land in the George Jenkins school district! The lot is beautifully decorated with multi-colored trees and shrubs, with pops of pink and purple flowers, various shapes and types creating a fantastic outdoor space which we'll get to again later. The front porch is relaxing with a pergola cover and partial wall around the base to give some degree of privacy while staying airy and open. Walking into the home through the double glass doors, you have board and batten walls in the foyer with hooks and a bench for seating to take a moment and leave the stresses of your day behind. The ceilings are vaulted providing an even more open feel to an already open space. A natural wood beam runs along the peak of the vault for a nice architectural design touch. To the left you have the galley style kitchen with black and stainless appliances, flat-front white cabinetry, granite counters, and subway tile. A large pass-through window allows you to pass dishes from the kitchen into the living room and lets the chef of the home stay part of the conversation while entertaining. A tray ceiling with bead-board adds a touch of character and a recessed area for lighting. Next to the kitchen is the dinette area with sliding glass doors out to the front porch to allow for indoor / outdoor entertaining and it allows lots of light into the home. The oversized family room / dining room combination sits on the other side of the wall from the kitchen and is open to the enclosed sun room that provides extra living space flooded with natural light. Additional design details have been added throughout the house, one bedroom has square style wainscoting, another has board and batten walls and dimensional subway tile used in the guest bath shower. The primary bedroom is spacious with a full en suite bathroom and walk-in closet. The primary bath has granite counters, a glass enclosed shower, and lots of storage space! Going back outside, there are 2 patios with plenty of room for all your outdoor entertaining and a large fenced yard. Ready to see it? Setup your private showing today
Location
State FL
County Polk
Community W F Hallam & Cos Farming & Trucking Lands
Zoning R-1
Rooms
Other Rooms Breakfast Room Separate, Florida Room, Great Room
Interior
Interior Features Cathedral Ceiling(s), Ceiling Fans(s), Living Room/Dining Room Combo, Open Floorplan, Solid Surface Counters, Stone Counters, Walk-In Closet(s), Window Treatments
Heating Central
Cooling Central Air
Flooring Laminate
Fireplace false
Appliance Cooktop, Dishwasher, Microwave, Range, Refrigerator
Laundry In Garage
Exterior
Exterior Feature Fence
Parking Features Driveway
Garage Spaces 2.0
Fence Chain Link
Utilities Available Cable Connected, Electricity Available
View Trees/Woods
Roof Type Shingle
Porch Front Porch, Patio
Attached Garage true
Garage true
Private Pool No
Building
Lot Description Oversized Lot, Paved
Story 1
Entry Level One
Foundation Slab
Lot Size Range 1/4 to less than 1/2
Sewer Septic Tank
Water Public
Structure Type Block
New Construction false
Construction Status Financing,Inspections
Others
Senior Community No
Ownership Fee Simple
Acceptable Financing Cash, Conventional, FHA, VA Loan
Listing Terms Cash, Conventional, FHA, VA Loan
Special Listing Condition None
Read Less
Want to know what your home might be worth? Contact us for a FREE valuation!

Our team is ready to help you sell your home for the highest possible price ASAP

© 2025 My Florida Regional MLS DBA Stellar MLS. All Rights Reserved.
Bought with KELLER WILLIAMS REALTY SMART
GET MORE INFORMATION





