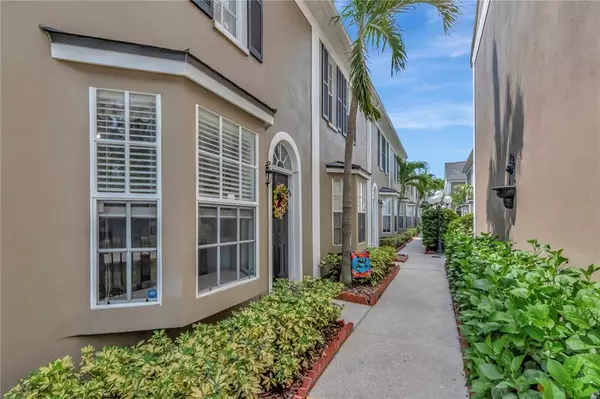$415,000
$415,000
For more information regarding the value of a property, please contact us for a free consultation.
2802 W CLEVELAND ST #C Tampa, FL 33609
2 Beds
3 Baths
1,054 SqFt
Key Details
Sold Price $415,000
Property Type Condo
Sub Type Condominium
Listing Status Sold
Purchase Type For Sale
Square Footage 1,054 sqft
Price per Sqft $393
Subdivision The Savannah A Condo
MLS Listing ID T3388257
Sold Date 08/03/22
Bedrooms 2
Full Baths 2
Half Baths 1
Condo Fees $355
Construction Status Inspections
HOA Y/N No
Originating Board Stellar MLS
Year Built 1985
Annual Tax Amount $794
Lot Size 435 Sqft
Acres 0.01
Property Description
Incredible opportunity to own a charming townhome in the desirable SoHo District. This 2- bedroom 2.5-bathroom end unit townhome is located in the exclusive gated complex “Savannah Place” comprised of only 12 units. A lovely landscaped courtyard leads you to an impressive foyer entrance. First floor open living concept features the kitchen with all new appliances, adorable bay-window with seating, and Granite countertops with bar-top seating. Spacious living/dining combo is perfect for entertaining guest with sliding glass doors that lead out to your private outdoor patio. Half-bath downstairs along with understair storage for added convenience. The second floor features both bedroom and stacked washer & dryer. Both bedrooms have private ensuite bathrooms and generously sized closets. Plenty of storage options with the attic and two community storage spaces! Stress free living with HOA covering exterior grounds, building maintenance, water, sewer, and trash. Plus an assigned covered carport parking spot. Easy access to airport, I-275, Selmon Crosstown Expressway, and just minutes away from Tampa's most popular restaurants, shops, and destinations.
Location
State FL
County Hillsborough
Community The Savannah A Condo
Zoning RM-16
Interior
Interior Features Open Floorplan, Solid Surface Counters, Solid Wood Cabinets, Stone Counters, Window Treatments
Heating Central, Electric
Cooling Central Air, Zoned
Flooring Carpet, Ceramic Tile, Wood
Fireplace false
Appliance Dishwasher, Disposal, Dryer, Exhaust Fan, Microwave, Range, Refrigerator, Washer
Exterior
Exterior Feature Fence, Irrigation System, Lighting, Private Mailbox, Sidewalk, Sliding Doors
Parking Features Covered
Fence Masonry
Community Features Buyer Approval Required, Community Mailbox, Gated, Sidewalks
Utilities Available Cable Connected, Electricity Connected, Sewer Connected, Street Lights, Water Connected
Roof Type Shingle
Porch Patio
Attached Garage false
Garage false
Private Pool No
Building
Story 2
Entry Level Two
Foundation Slab
Lot Size Range 0 to less than 1/4
Sewer Private Sewer
Water Public
Structure Type Stucco
New Construction false
Construction Status Inspections
Schools
Elementary Schools Mitchell-Hb
Middle Schools Wilson-Hb
High Schools Plant-Hb
Others
Pets Allowed Yes
HOA Fee Include Escrow Reserves Fund, Insurance, Maintenance Structure, Maintenance Grounds, Trash, Water
Senior Community No
Ownership Condominium
Monthly Total Fees $355
Acceptable Financing Cash, Conventional
Membership Fee Required Required
Listing Terms Cash, Conventional
Special Listing Condition None
Read Less
Want to know what your home might be worth? Contact us for a FREE valuation!

Our team is ready to help you sell your home for the highest possible price ASAP

© 2025 My Florida Regional MLS DBA Stellar MLS. All Rights Reserved.
Bought with SMITH & ASSOCIATES REAL ESTATE
GET MORE INFORMATION





