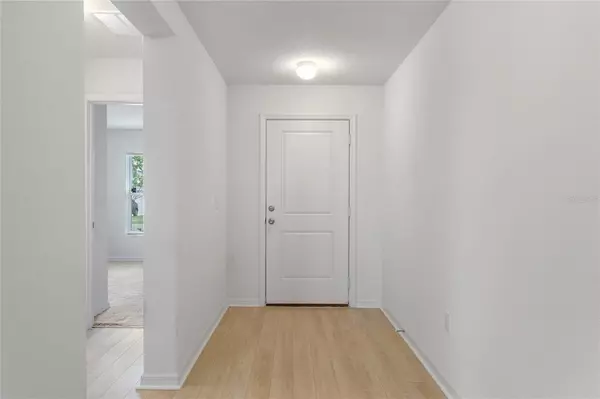$400,000
$410,000
2.4%For more information regarding the value of a property, please contact us for a free consultation.
2333 CROSSANDRA ST Mascotte, FL 34753
4 Beds
2 Baths
1,983 SqFt
Key Details
Sold Price $400,000
Property Type Single Family Home
Sub Type Single Family Residence
Listing Status Sold
Purchase Type For Sale
Square Footage 1,983 sqft
Price per Sqft $201
Subdivision Gdns/Lake Jackson Rdg Ph 3
MLS Listing ID G5055197
Sold Date 08/04/22
Bedrooms 4
Full Baths 2
Construction Status Appraisal,Financing,Inspections
HOA Fees $43/qua
HOA Y/N Yes
Originating Board Stellar MLS
Year Built 2021
Annual Tax Amount $831
Lot Size 10,454 Sqft
Acres 0.24
Property Description
This nearly new home allows you to purchase a brand new home without having to pay the high new-construction prices OR wait months for one to be built. This stunning, one story home features stone veneer exterior and a 3-car garage for added curb appeal. Inside, discover an open floor plan with 9 ft ceilings and stunning vinyl plank throughout the living and wet areas.
As you walk inside you will enjoy the modern kitchen which showcases beautiful white cabinets with crown molding finish, an island and sleek brand new appliances. Directly off the kitchen is the master bedroom which showcases an oversized closet, an adjoining bathroom that boasts a linen closet and dual sink vanity. The generous great room provides sliding glass door access to an extended covered and screened patio ideal for indoor/outdoor entertaining. The back patio is perfect to enjoy the breeze along with the spacious fenced back yard. The home is equipped with some added extras such as a water filtration system, wiring for security system, epoxy coated garage floors, gutters around the home & more. Washer/Dryer & all appliances included. Some furniture available for sale as well - inquire for details. Come see this beautiful home today!
Location
State FL
County Lake
Community Gdns/Lake Jackson Rdg Ph 3
Zoning SFMF
Rooms
Other Rooms Great Room, Inside Utility
Interior
Interior Features Cathedral Ceiling(s), Eat-in Kitchen, Kitchen/Family Room Combo, Living Room/Dining Room Combo, Master Bedroom Main Floor, Open Floorplan, Split Bedroom, Thermostat, Vaulted Ceiling(s), Walk-In Closet(s), Window Treatments
Heating Central
Cooling Central Air
Flooring Vinyl
Fireplace false
Appliance Dishwasher, Disposal, Microwave, Range, Refrigerator, Washer, Water Filtration System
Laundry Inside, Laundry Room
Exterior
Exterior Feature Irrigation System, Lighting, Rain Gutters, Sidewalk
Parking Features Driveway, Garage Door Opener
Garage Spaces 3.0
Fence Other
Community Features Deed Restrictions, Sidewalks
Utilities Available Cable Connected, Electricity Connected, Water Connected
Roof Type Shingle
Porch Enclosed, Screened
Attached Garage true
Garage true
Private Pool No
Building
Lot Description Sidewalk, Paved
Entry Level One
Foundation Slab
Lot Size Range 0 to less than 1/4
Sewer Septic Tank
Water Public
Architectural Style Ranch
Structure Type Brick, Stucco
New Construction false
Construction Status Appraisal,Financing,Inspections
Schools
Elementary Schools Groveland Elem
Middle Schools Gray Middle
High Schools South Lake High
Others
Pets Allowed Yes
Senior Community No
Ownership Fee Simple
Monthly Total Fees $43
Acceptable Financing Cash, Conventional, VA Loan
Membership Fee Required Required
Listing Terms Cash, Conventional, VA Loan
Special Listing Condition None
Read Less
Want to know what your home might be worth? Contact us for a FREE valuation!

Our team is ready to help you sell your home for the highest possible price ASAP

© 2024 My Florida Regional MLS DBA Stellar MLS. All Rights Reserved.
Bought with LA ROSA REALTY THE ELITE LLC
GET MORE INFORMATION





