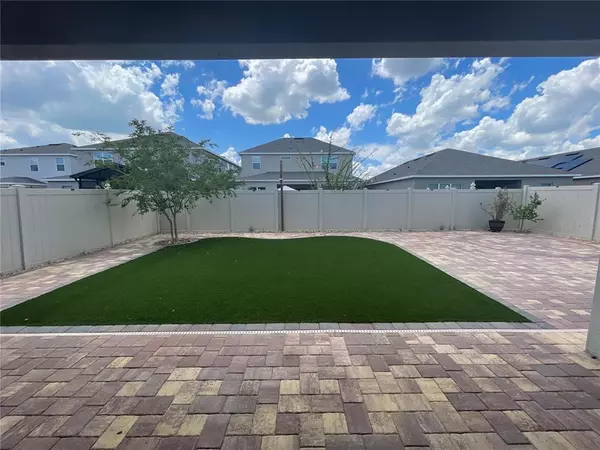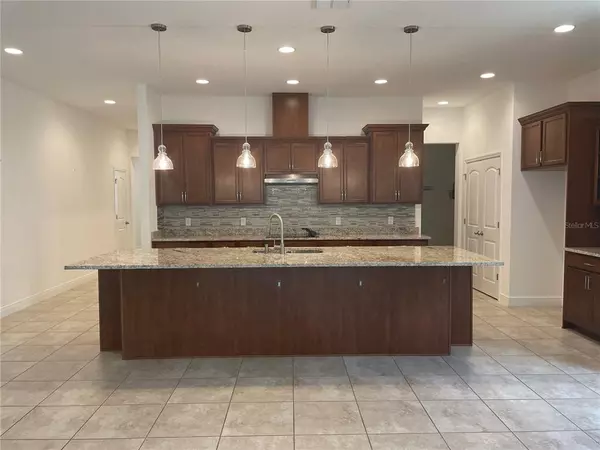$449,500
$449,500
For more information regarding the value of a property, please contact us for a free consultation.
2086 SOLA VISTA AVE Saint Cloud, FL 34771
3 Beds
2 Baths
2,124 SqFt
Key Details
Sold Price $449,500
Property Type Single Family Home
Sub Type Single Family Residence
Listing Status Sold
Purchase Type For Sale
Square Footage 2,124 sqft
Price per Sqft $211
Subdivision Sola Vista
MLS Listing ID R4906144
Sold Date 08/19/22
Bedrooms 3
Full Baths 2
Construction Status Appraisal,Inspections
HOA Fees $110/mo
HOA Y/N Yes
Originating Board Stellar MLS
Year Built 2020
Annual Tax Amount $4,425
Lot Size 6,098 Sqft
Acres 0.14
Property Description
JUST REDUCED Gorgeous nearly new property in Sola Vista. All the upgrades, great open plan, large kitchen with granite countertops and center island with sink, make this a cooks dream. Stainless steel appliances, large ceramic floor tiles, tall cabinets with built in appliances, glass backsplash with multiple socket outlets. Great backyard, full fenced for that extra 4 legged family member. Carpet and ceramic tile throughout.
This property exterior is paved completely just fantastic.
Large master with on suite bathroom, twin vanity and granite countertops. Walk in shower.
Two good sized second and third bedrooms
Great selection of local schools including the well respected Harmony Middle and High School
Fabulous paved exterior throughout, with designer fully paved back yard with zero maintenance Astra turf, (maintenance free) fencing.
Great location for everything, close to all the facilities and shopping of the hugely updated St Cloud shops and restaurants, minutes from Lake Nona. Direct access to highway 192, just drive out and 40 minutes later your on the beach. Easy access to all major roads and highways and just a 40 minute drive to see Mickey or have fun at Universal, pet the Dolphins at Sea World and all major attractions.
Florida Mall and Millenia just a 30 minute drive.
Greenway/Turnpike just around the corner.
This home has everything, all the upgrades you will ever need, virtually new and in great condition. Schedule a showing and you can view this property within one hour and that's a promise.
Location
State FL
County Osceola
Community Sola Vista
Zoning RESI
Interior
Interior Features Ceiling Fans(s), Living Room/Dining Room Combo, Open Floorplan
Heating Central, Heat Pump
Cooling Central Air
Flooring Carpet, Ceramic Tile
Fireplace false
Appliance Dishwasher, Dryer, Exhaust Fan, Freezer, Ice Maker, Microwave, Range Hood, Refrigerator
Exterior
Exterior Feature Fence, French Doors, Irrigation System, Rain Gutters, Sidewalk, Sliding Doors
Garage Spaces 2.0
Utilities Available BB/HS Internet Available, Cable Available, Electricity Connected
Roof Type Shingle
Attached Garage true
Garage true
Private Pool No
Building
Entry Level One
Foundation Slab
Lot Size Range 0 to less than 1/4
Sewer Public Sewer
Water None
Structure Type Block
New Construction false
Construction Status Appraisal,Inspections
Schools
Elementary Schools Hickory Tree Elem
Middle Schools Harmony Middle
High Schools Harmony High
Others
Pets Allowed Yes
Senior Community No
Ownership Fee Simple
Monthly Total Fees $110
Membership Fee Required Required
Special Listing Condition None
Read Less
Want to know what your home might be worth? Contact us for a FREE valuation!

Our team is ready to help you sell your home for the highest possible price ASAP

© 2024 My Florida Regional MLS DBA Stellar MLS. All Rights Reserved.
Bought with AGENT TRUST REALTY CORPORATION
GET MORE INFORMATION





