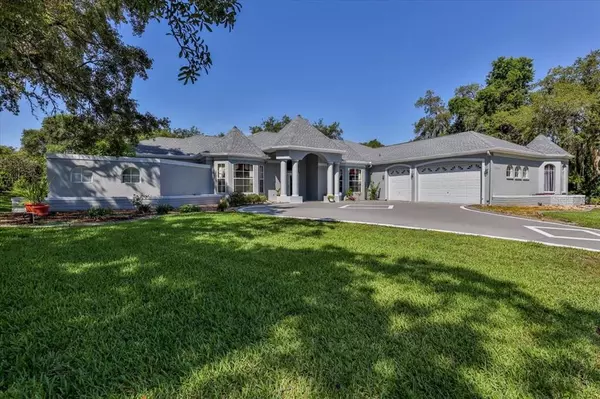$690,000
$725,000
4.8%For more information regarding the value of a property, please contact us for a free consultation.
10420 RAMBLE RIDGE CT Weeki Wachee, FL 34613
4 Beds
3 Baths
3,695 SqFt
Key Details
Sold Price $690,000
Property Type Single Family Home
Sub Type Single Family Residence
Listing Status Sold
Purchase Type For Sale
Square Footage 3,695 sqft
Price per Sqft $186
Subdivision Woodland Waters Ph 2
MLS Listing ID W7846510
Sold Date 08/26/22
Bedrooms 4
Full Baths 3
Construction Status No Contingency
HOA Fees $15/mo
HOA Y/N Yes
Originating Board Stellar MLS
Year Built 1999
Annual Tax Amount $4,809
Lot Size 1.380 Acres
Acres 1.38
Property Description
One or more photo(s) has been virtually staged. ELEGANT & BEAUTIFUL PALMWOOD CUSTOM HOME in the Sought Out Neighborhood of Woodland Waters. AFFORDABLE LUXURY 3695 SF of Living Area / 5186 SF Under Roof + A Verandah with a Balcony Perfect for Entertaining. This One Owner Home Sits on a 1.38 Acre Lot that is On Tooke LAKE.. Very Pretty! PLENTY of Room for a Pool or Other Outdoor Living Space that you May Desire. Front Pillared Double Etched Doors with Transom Window Entry takes you to the Foyer & Formal Living Room with Chandelier, Volume Trey Ceiling & French Doors out to the Verandah. To the Right is the Formal Dining Room with Another Chandelier, Trey Ceiling & Bay Windows. Off of the Dining & Living Room is the Gourmet Kitchen... GRANITE Counters, Wood Cabinets, Glass Tiled Backsplash, Large Island, Breakfast Nook, Butler's Pantry + Large Walk in Pantry. Plenty of Cabinets & Counter Space for the Chef in the Family! Right off of the Kitchen is the Family Room.. Light & Bright with a Fireplace, Transom Windows + Pocket Sliding Glass Doors out to the Verandah. TWO MASTER SUITES. Perfect for Mother/Daughter, His & Her Suites OR an In-Law Suite. Both are VERY Spacious & Are Split for Privacy. Master Bedroom 1 has an Aquarium Window, Transom Window around the Bed, Huge Walk In Closet, Soaking Jetted Garden Tub, Huge Walk In Shower & Access to the Side Courtyard with Custom Etched Glass Doors. Room Next to this Bedroom could be a 4th Bedroom with Adding a Closet or a Nursery, Den, Office, etc. Master Bedroom 2 offers a Large Walk In Closet, Trey Ceiling, Soaking Garden Tub with Beautiful Etched Glass Windows & Snail Walk in Shower. 3rd Bathroom has a Walk in Shower, Lighted Water Faucet & Access to the Outside Verandah perfect for Guests or for a Future Pool. SPACIOUS Oversized 3 Car Garage, 2021 Three Dimensional Roof, Newly Painted Exterior, 2019 HVAC & Other Air Handler is Also Newer. This Stunning Home is located Near the Waters of the Famous Weeki Wachee River & the Quaint Area of Hernando Beach.. So you are not far from Fun in the Sun + Near all of the Amenities needed like Grocery Stores, Hospital, Theater, Restaurants, etc.. And Yet the Neighborhood is Quite & Tucked in & Surrounded by Natural Beauty. Come See Your New Home!
Location
State FL
County Hernando
Community Woodland Waters Ph 2
Zoning PDP
Interior
Interior Features Ceiling Fans(s), High Ceilings, Solid Surface Counters, Solid Wood Cabinets, Split Bedroom, Tray Ceiling(s), Walk-In Closet(s)
Heating Central, Electric
Cooling Central Air
Flooring Tile
Fireplaces Type Family Room
Fireplace true
Appliance Dishwasher, Microwave, Range, Refrigerator
Exterior
Exterior Feature Balcony
Garage Spaces 3.0
Utilities Available Cable Available, Sprinkler Well
Waterfront Description Lake
View Y/N 1
Water Access 1
Water Access Desc Lake
Roof Type Shingle
Attached Garage true
Garage true
Private Pool No
Building
Entry Level One
Foundation Slab
Lot Size Range 1 to less than 2
Sewer Septic Tank
Water Public
Structure Type Block, Stucco
New Construction false
Construction Status No Contingency
Others
Pets Allowed Yes
Senior Community No
Ownership Fee Simple
Monthly Total Fees $15
Acceptable Financing Cash, Conventional
Membership Fee Required Required
Listing Terms Cash, Conventional
Special Listing Condition None
Read Less
Want to know what your home might be worth? Contact us for a FREE valuation!

Our team is ready to help you sell your home for the highest possible price ASAP

© 2024 My Florida Regional MLS DBA Stellar MLS. All Rights Reserved.
Bought with KELLER WILLIAMS ADVANTAGE III
GET MORE INFORMATION





