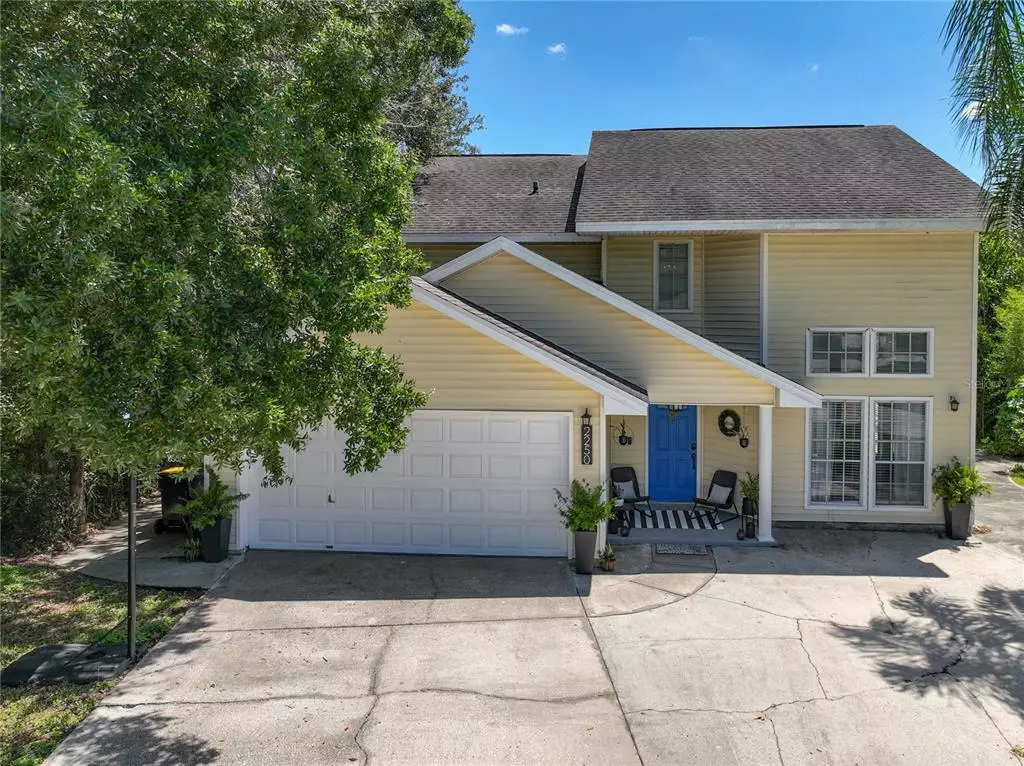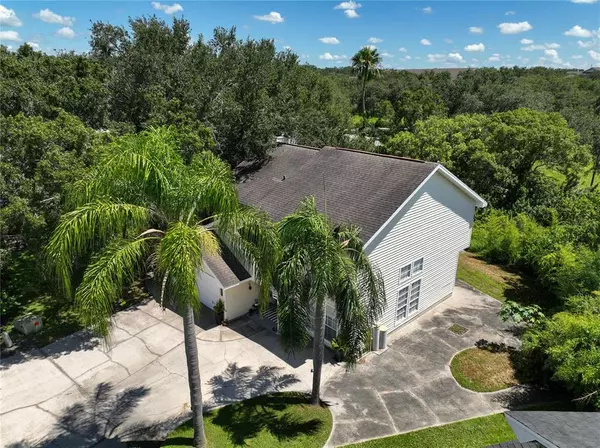$385,000
$385,000
For more information regarding the value of a property, please contact us for a free consultation.
2250 GROVEGLEN CT Lakeland, FL 33812
3 Beds
3 Baths
1,798 SqFt
Key Details
Sold Price $385,000
Property Type Single Family Home
Sub Type Single Family Residence
Listing Status Sold
Purchase Type For Sale
Square Footage 1,798 sqft
Price per Sqft $214
Subdivision Groveglen East
MLS Listing ID L4931979
Sold Date 09/02/22
Bedrooms 3
Full Baths 2
Half Baths 1
Construction Status Appraisal,Financing,Inspections
HOA Y/N No
Originating Board Stellar MLS
Year Built 1988
Annual Tax Amount $1,715
Lot Size 0.370 Acres
Acres 0.37
Property Description
You will not want to miss this move in ready, UPDATED 3-bedroom, 3-bathroom home on a .37-acre lot in South Lakeland! Upon entering, you're welcomed by cathedral ceilings in the living room with LOTS of natural lighting, open to the formal dining room with beautiful green views of the wooded backyard. Kitchen offers plenty of storage, double pantry, QUARTZ countertops, NEW STAINLESS-STEEL appliances, and an eat-in kitchen nook area great for breakfast, reading or just enjoying the lush green view of the backyard. Kitchen is open to the family room which boasts a beautifully updated WOOD-BURNING FIREPLACE with a CUSTOM built-in bench and a built-in cabinet with shelves for added storage. From the family room, sliding glass doors will lead you into the SCREENED-IN PORCH with more lush green views, very private with plenty of entertaining areas on the back deck and backyard. Backyard is East facing, so you can watch the sunrise while enjoying your morning coffee in the screened porch, the deck or the upstairs BALCONY off of the master bedroom. French doors will lead you into the spacious master bedroom with plenty of natural lighting and a private balcony. Ensuite bathroom offers lots of storage space, WALK-IN closet with built-in floor to ceiling mirror, DOUBLE SINKS, QUARTZ countertops and an oversized bench area which can be used to sort laundry! Freshly painted throughout, built-in LED's throughout even in the garage which also has built-in metal cabinets and a ceiling fan, roof and both AC units replaced in 2015, NO HOA and NO CDD. This home will not last long, don't wait- come and see your dream home.
Location
State FL
County Polk
Community Groveglen East
Rooms
Other Rooms Attic, Family Room, Formal Dining Room Separate, Formal Living Room Separate
Interior
Interior Features Built-in Features, Cathedral Ceiling(s), Ceiling Fans(s), Eat-in Kitchen, High Ceilings, Kitchen/Family Room Combo, Living Room/Dining Room Combo, Master Bedroom Upstairs, Open Floorplan, Smart Home, Solid Wood Cabinets, Stone Counters, Thermostat, Vaulted Ceiling(s), Walk-In Closet(s), Window Treatments
Heating Central, Electric
Cooling Central Air
Flooring Carpet, Ceramic Tile, Laminate
Fireplaces Type Family Room, Wood Burning
Fireplace true
Appliance Bar Fridge, Dishwasher, Disposal, Dryer, Electric Water Heater, Range, Range Hood, Refrigerator, Washer
Laundry In Garage
Exterior
Exterior Feature Balcony, Lighting, Sliding Doors, Storage
Parking Features Driveway, Garage Door Opener, Open, Oversized, Workshop in Garage
Garage Spaces 2.0
Fence Chain Link, Fenced
Utilities Available BB/HS Internet Available, Cable Available, Electricity Connected, Phone Available, Sewer Connected, Street Lights, Water Connected
View Trees/Woods
Roof Type Shingle
Porch Covered, Deck, Front Porch, Rear Porch, Screened
Attached Garage true
Garage true
Private Pool No
Building
Lot Description Cul-De-Sac, Oversized Lot
Entry Level Two
Foundation Slab
Lot Size Range 1/4 to less than 1/2
Sewer Septic Tank
Water Public
Architectural Style Traditional
Structure Type Block, Vinyl Siding, Wood Frame
New Construction false
Construction Status Appraisal,Financing,Inspections
Schools
Elementary Schools Valleyview Elem
Middle Schools Lakeland Highlands Middl
High Schools George Jenkins High
Others
Senior Community No
Ownership Fee Simple
Acceptable Financing Cash, Conventional, FHA, USDA Loan, VA Loan
Listing Terms Cash, Conventional, FHA, USDA Loan, VA Loan
Special Listing Condition None
Read Less
Want to know what your home might be worth? Contact us for a FREE valuation!

Our team is ready to help you sell your home for the highest possible price ASAP

© 2024 My Florida Regional MLS DBA Stellar MLS. All Rights Reserved.
Bought with PAIGE WAGNER HOMES REALTY
GET MORE INFORMATION





