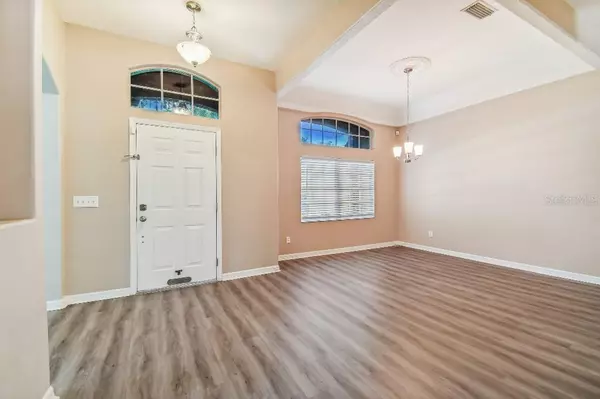$525,000
$524,900
For more information regarding the value of a property, please contact us for a free consultation.
404 SUMMIT CHASE DR Valrico, FL 33594
3 Beds
2 Baths
2,214 SqFt
Key Details
Sold Price $525,000
Property Type Single Family Home
Sub Type Single Family Residence
Listing Status Sold
Purchase Type For Sale
Square Footage 2,214 sqft
Price per Sqft $237
Subdivision Miller Woods
MLS Listing ID T3386481
Sold Date 09/09/22
Bedrooms 3
Full Baths 2
HOA Y/N No
Originating Board Stellar MLS
Year Built 1993
Annual Tax Amount $3,273
Lot Size 10,890 Sqft
Acres 0.25
Property Description
New Roof installed 3/4/2021. New Granite Countertops in kitchen and 2nd bathroom. New vinyl flooring throughout entire home. Entire home painted in 2021. One year old french door LG refrigerator. This home has 3 full bedrooms as well as a home office 190" x 130", detached shed in rear yard of home. There are 2 full bathrooms with the master bath having pool access. Plenty of covered space on back patio. Rear of home backs up to 2.5 acres of woods. Well settled neighborhood with plenty of room between homes. Very quiet, great schools, incredible location and retail shopping/restaurants/grocery just minutes away! Rooms with furniture are included in the sale of the home unless we have sold them prior to a commitment by the buyer.
Location
State FL
County Hillsborough
Community Miller Woods
Zoning RSC-6
Rooms
Other Rooms Breakfast Room Separate, Den/Library/Office, Family Room, Formal Dining Room Separate, Formal Living Room Separate
Interior
Interior Features Ceiling Fans(s), Crown Molding, Thermostat, Tray Ceiling(s), Window Treatments
Heating Electric
Cooling Central Air
Flooring Vinyl
Furnishings Partially
Fireplace false
Appliance Cooktop, Dishwasher, Disposal, Dryer, Electric Water Heater, Exhaust Fan, Ice Maker, Microwave, Range, Refrigerator, Washer
Laundry Corridor Access, Inside, Laundry Room
Exterior
Exterior Feature Fence, Irrigation System, Rain Gutters, Sidewalk, Sliding Doors, Sprinkler Metered, Storage
Parking Features Driveway, Garage Door Opener
Garage Spaces 3.0
Pool Gunite, In Ground, Lighting, Pool Sweep, Screen Enclosure, Solar Heat, Tile
Utilities Available Cable Connected, Electricity Connected, Public, Sprinkler Recycled, Street Lights, Underground Utilities
View Garden, Pool, Trees/Woods
Roof Type Shingle
Porch Covered, Deck, Enclosed, Rear Porch, Screened
Attached Garage true
Garage true
Private Pool Yes
Building
Lot Description City Limits, In County, Sidewalk, Paved
Entry Level One
Foundation Slab
Lot Size Range 1/4 to less than 1/2
Sewer Septic Tank
Water Public
Structure Type Block, Brick, Stucco
New Construction false
Others
Senior Community No
Ownership Fee Simple
Acceptable Financing Cash, Conventional, FHA, VA Loan
Listing Terms Cash, Conventional, FHA, VA Loan
Special Listing Condition None
Read Less
Want to know what your home might be worth? Contact us for a FREE valuation!

Our team is ready to help you sell your home for the highest possible price ASAP

© 2024 My Florida Regional MLS DBA Stellar MLS. All Rights Reserved.
Bought with KELLER WILLIAMS SUBURBAN TAMPA
GET MORE INFORMATION





