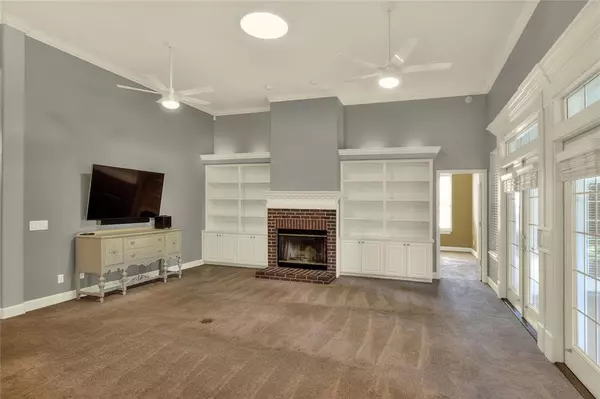$517,500
$515,000
0.5%For more information regarding the value of a property, please contact us for a free consultation.
5714 BUCK RUN DR Lakeland, FL 33811
3 Beds
2 Baths
2,534 SqFt
Key Details
Sold Price $517,500
Property Type Single Family Home
Sub Type Single Family Residence
Listing Status Sold
Purchase Type For Sale
Square Footage 2,534 sqft
Price per Sqft $204
Subdivision Deer Brooke
MLS Listing ID L4932267
Sold Date 09/26/22
Bedrooms 3
Full Baths 2
HOA Y/N No
Originating Board Stellar MLS
Year Built 2000
Lot Size 0.350 Acres
Acres 0.35
Lot Dimensions 115x132
Property Description
This custom built home centrally located within Deer Brooke is one you don't want to miss seeing! The 3-bedroom, 2-bathroom home is over 2,500 square feet and was built by Hulbert Homes in 2000 on one of the quietest streets within the neighborhood. Tucked away amongst the Oak trees, is this traditional home accented in red brick with an inviting oversized front porch. As you drive up to the home, you'll notice the circle driveway side entry garage. Once you enter the front door, there is a den/sitting room to the left, formal dining room to the right and open concept family room and kitchen straight ahead. The family room with wood burning fireplace, opens to the back porch by way of 2 sets of French doors. As you round the eat-in kitchen counter that seats four comfortably, you'll notice the breakfast nook that has a great view of the backyard. The home is laid out with a split floor plan consisting of the owner's suite with bonus room behind pocket doors that lends itself as the perfect nursery, home office, or private sitting room along with the owner's ensuite that has 2 walk-in closets, garden tub, glass doored shower stall, water closet and two separate vanities on either side of the bathroom. When you make your way to the other side of the home, to the left in the hallway you will find a newly updated hall bathroom with tub that also opens to the back porch; two large bedrooms with oversized closets, hall storage, laundry room and at the end of the hallway the entrance door that leads to the oversized 2-car garage. All of this wrapped up in a home with NO HOA! A new roof was added in October of 2019, along with lighting and fans updated throughout the home. Room Feature: Linen Closet In Bath (Primary Bathroom).
Location
State FL
County Polk
Community Deer Brooke
Zoning SF-1
Rooms
Other Rooms Attic, Bonus Room, Den/Library/Office, Formal Dining Room Separate, Great Room
Interior
Interior Features Ceiling Fans(s), Crown Molding, High Ceilings, Kitchen/Family Room Combo, Open Floorplan, Skylight(s), Solid Wood Cabinets, Split Bedroom, Thermostat, Walk-In Closet(s), Window Treatments
Heating Electric
Cooling Central Air
Flooring Carpet, Tile, Wood
Fireplaces Type Wood Burning
Furnishings Unfurnished
Fireplace true
Appliance Built-In Oven, Cooktop, Dishwasher, Disposal, Microwave, Refrigerator
Laundry Inside, Laundry Room
Exterior
Exterior Feature French Doors, Irrigation System
Parking Features Garage Faces Side
Garage Spaces 2.0
Fence Fenced, Wood
Community Features None
Utilities Available Cable Available, Electricity Connected, Public, Street Lights, Water Connected
View Trees/Woods
Roof Type Shingle
Porch Front Porch, Rear Porch
Attached Garage true
Garage true
Private Pool No
Building
Lot Description Paved
Entry Level One
Foundation Slab
Lot Size Range 1/4 to less than 1/2
Sewer Septic Tank
Water Public
Architectural Style Traditional
Structure Type Stucco
New Construction false
Schools
Elementary Schools Medulla Elem
Middle Schools Southwest Middle School
High Schools George Jenkins High
Others
Pets Allowed Yes
Senior Community No
Ownership Fee Simple
Acceptable Financing Cash, Conventional, FHA, VA Loan
Membership Fee Required None
Listing Terms Cash, Conventional, FHA, VA Loan
Special Listing Condition None
Read Less
Want to know what your home might be worth? Contact us for a FREE valuation!

Our team is ready to help you sell your home for the highest possible price ASAP

© 2025 My Florida Regional MLS DBA Stellar MLS. All Rights Reserved.
Bought with XCELLENCE REALTY, INC
GET MORE INFORMATION





