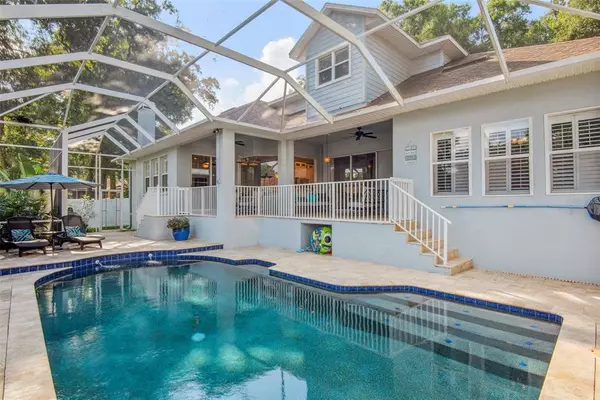$700,000
$709,900
1.4%For more information regarding the value of a property, please contact us for a free consultation.
2328 VALRICO FOREST DR Valrico, FL 33594
5 Beds
4 Baths
3,326 SqFt
Key Details
Sold Price $700,000
Property Type Single Family Home
Sub Type Single Family Residence
Listing Status Sold
Purchase Type For Sale
Square Footage 3,326 sqft
Price per Sqft $210
Subdivision Valrico Forest
MLS Listing ID T3397269
Sold Date 10/14/22
Bedrooms 5
Full Baths 4
HOA Fees $25
HOA Y/N Yes
Originating Board Stellar MLS
Year Built 1998
Annual Tax Amount $5,843
Lot Size 0.270 Acres
Acres 0.27
Lot Dimensions 80x147
Property Description
MOTIVATED Seller - Valrico Pool Home with designer touches throughout will make you feel right at home. Formal Living Areas, Family Room, Upgraded Kitchen, Spacious Master Suite, Upstairs In Law Suite with living area, Incredible dual level Pool area! Double door entry leads you to the formal living areas offers rich cherry wood floors. Formal living room with pocket door sliders opening up to the lanai. The formal dining has decorative planks and is perfect for those larger gathers to make memories around the dinner table. Family Room has been remodeled and features a lovely fireplace and views to the lanai and kitchen. Chef's kitchen with tall cabinets, marble counters, stainless steel appliances with double ovens for all your holiday and entertainment cooking, wine fridge, detailed backsplash, walk in pantry. Extended waterfall Island in Kitchen offers seating for 8 chairs, ample storage and a window nook view to the pool area. Grand first floor Master Suite with double door entry is elegantly decorated to give a feeling of a private getaway. Retreat area just off the bedroom could be a place for an office, nursery, gym or nook, you name it. Two California custom closets will help you keep everything very organized. Master Bath is spacious with two sinks, large shower and relaxing soaking tub. Secondary bedrooms are generously sized and also feature custom California closet systems. Your creativity will ignite when you see this amazing upstairs space. Perfect guest/in law suite - complete with Living Room with storage space, full bath with upgraded shower and large bedroom with walk-in closet and retreat area for a home office or a reading nook. Outdoor oasis features a two level lanai! Personal touches with each detail in the design of the pool and lanai. Brand new travertine tile, pool is remarcited and has a new pool pump too. Plenty of seating options on both levels!! The Laundry room is complete with counter space, sink and more cabinets! 3 car garage gives you more room for parking and storage. Main garage has built in storage and two electric car charging stations. Enjoy this home for years to come: Freshly painted inside and out, Roof (2016), crown molding, plantation shutters and storage options throughout the house. You have to see in person to see all the aspects of this home. Plus a Valrico location that puts you near schools, shopping, dining and highways for your commutes.
Location
State FL
County Hillsborough
Community Valrico Forest
Zoning PD
Rooms
Other Rooms Bonus Room, Family Room, Formal Dining Room Separate, Formal Living Room Separate, Inside Utility
Interior
Interior Features Ceiling Fans(s), Crown Molding, Eat-in Kitchen, High Ceilings, Kitchen/Family Room Combo, Master Bedroom Main Floor, Solid Wood Cabinets, Tray Ceiling(s), Walk-In Closet(s)
Heating Central, Electric, Heat Pump
Cooling Central Air
Flooring Carpet, Laminate, Tile, Wood
Fireplaces Type Family Room, Wood Burning
Fireplace true
Appliance Dishwasher, Disposal, Electric Water Heater, Microwave, Range, Refrigerator, Water Softener, Wine Refrigerator
Laundry Inside, Laundry Room
Exterior
Exterior Feature Balcony, Irrigation System, Rain Gutters, Sidewalk, Sliding Doors
Parking Features Garage Door Opener, Garage Faces Side
Garage Spaces 3.0
Pool In Ground, Screen Enclosure
Community Features Deed Restrictions
Utilities Available Cable Connected, Fire Hydrant, Public, Sewer Connected, Street Lights
Roof Type Shingle
Porch Front Porch, Rear Porch, Screened
Attached Garage true
Garage true
Private Pool Yes
Building
Lot Description In County, Paved
Entry Level Two
Foundation Slab
Lot Size Range 1/4 to less than 1/2
Builder Name Chadwell
Sewer Public Sewer
Water Public
Architectural Style Contemporary
Structure Type Block, Stucco, Wood Frame
New Construction false
Others
Pets Allowed Yes
Senior Community No
Ownership Fee Simple
Monthly Total Fees $50
Acceptable Financing Cash, Conventional, VA Loan
Membership Fee Required Required
Listing Terms Cash, Conventional, VA Loan
Special Listing Condition None
Read Less
Want to know what your home might be worth? Contact us for a FREE valuation!

Our team is ready to help you sell your home for the highest possible price ASAP

© 2025 My Florida Regional MLS DBA Stellar MLS. All Rights Reserved.
Bought with FATHOM REALTY FL LLC
GET MORE INFORMATION





