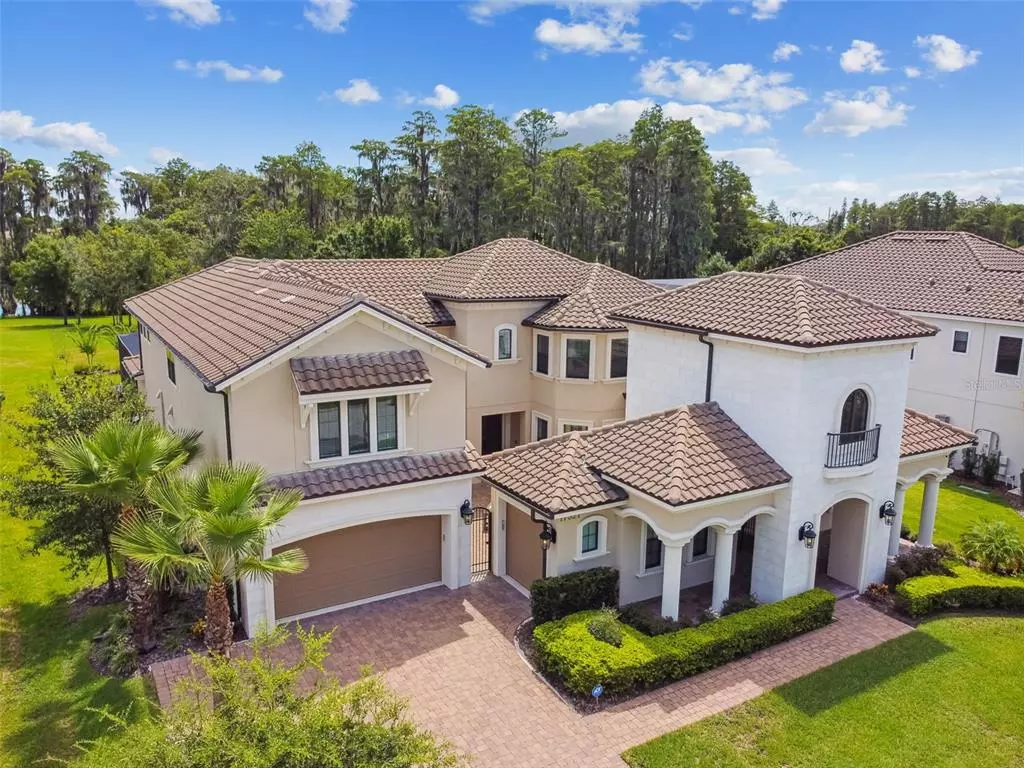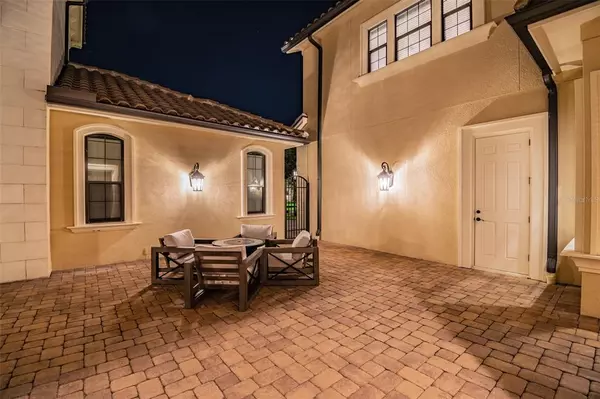$1,900,000
$2,100,000
9.5%For more information regarding the value of a property, please contact us for a free consultation.
17327 LADERA ESTATES BLVD Lutz, FL 33548
5 Beds
7 Baths
5,670 SqFt
Key Details
Sold Price $1,900,000
Property Type Single Family Home
Sub Type Single Family Residence
Listing Status Sold
Purchase Type For Sale
Square Footage 5,670 sqft
Price per Sqft $335
Subdivision Ladera
MLS Listing ID T3395576
Sold Date 10/31/22
Bedrooms 5
Full Baths 6
Half Baths 1
Construction Status Appraisal,Financing,Inspections
HOA Fees $261/qua
HOA Y/N Yes
Originating Board Stellar MLS
Year Built 2018
Annual Tax Amount $17,458
Lot Size 0.830 Acres
Acres 0.83
Lot Dimensions 94.06x383
Property Description
JUST LISTED ! Truly Impressive Executive Home overlooking Lake Merry Water. This home is light and bright with amazing architectural features ! 5 bedroom 6.5 bath, Office/In law suite, Game room and Media room nestled within the exclusive gated community of Ladera Estates. Walk in through the gated expansive paved courtyard to the double doors and into a two story rotunda where you are immediately welcomed by a grand stair-case and magnificent chandelier along with views of the pool Lake and Conservation! Large Formal Dining and Living Room. The chef inspired kitchen presents high end stainless steel appliances--Sub Z Refrigerator, double oven, natural gas range with griddle with the coveted Pot Filler, Beautiful quartz counter-tops, an abundance of cabinets, gorgeous light fixtures, island with prep-sink and wine cooler, huge walk in pantry with built-ins. Screened covered outdoor living space, with outdoor kitchen, A BRAND NEW AMAZING POOL WITH ALL THE WATER FEATURES-Lights, spill over bowls, waterfalls, fire,infinity spa plus a full exterior Pool Bath,. Enjoy the split floor plan and retreat to the master suite with a generous closet complete with built-ins, tranquil master bath with spa tub and luxury finishes, with access to the lanai. The Den is at the front of the home and leads to a private suite with private entrance for your guests. 3 LARGE Upstairs' bedrooms 2 en-suites and walk-in closets. Note the large Game Room with wet bar and wine cooler. The Media room is upstairs as well. Large Laundry room with additional storage. Ladera is a lakefront community that embraces the natural surroundings of its convenient location, yet displays the luxury lifestyle of modern living. 168 single-family homesites from 1/2 to 1 acre. The centerpiece of the neighborhood is beautiful Lake Merrywater w/ its adjacent park, boardwalk & gazebo. Steinbrenner High School District. Conveniently located near major access roads, shopping and restaurants. 20 minutes to Citrus Park Mall or Tampa Premium Outlets, 30 minutes Tampa International Airport and Downtown. Room Feature: Linen Closet In Bath (Primary Bedroom).
Location
State FL
County Hillsborough
Community Ladera
Zoning PD
Rooms
Other Rooms Bonus Room, Den/Library/Office, Family Room, Formal Living Room Separate, Inside Utility, Media Room, Storage Rooms
Interior
Interior Features Built-in Features, Ceiling Fans(s), Crown Molding, Eat-in Kitchen, High Ceilings, Kitchen/Family Room Combo, Primary Bedroom Main Floor, Open Floorplan, Solid Wood Cabinets, Split Bedroom, Stone Counters, Thermostat, Tray Ceiling(s), Walk-In Closet(s), Window Treatments
Heating Central
Cooling Central Air
Flooring Carpet, Hardwood, Tile
Fireplace false
Appliance Bar Fridge, Built-In Oven, Cooktop, Dishwasher, Disposal, Dryer, Exhaust Fan, Freezer, Gas Water Heater, Ice Maker, Kitchen Reverse Osmosis System, Microwave, Range, Range Hood, Refrigerator, Tankless Water Heater, Washer, Wine Refrigerator
Laundry Inside, Laundry Room
Exterior
Exterior Feature Irrigation System, Outdoor Grill, Private Mailbox, Sidewalk, Sliding Doors, Sprinkler Metered
Parking Features Driveway, Garage Door Opener, Split Garage
Garage Spaces 3.0
Pool Gunite, Heated, In Ground, Lighting, Outside Bath Access, Salt Water, Screen Enclosure
Community Features Deed Restrictions, Gated, Sidewalks
Utilities Available BB/HS Internet Available, Cable Available, Electricity Connected, Fire Hydrant, Natural Gas Connected, Sewer Connected, Sprinkler Meter, Underground Utilities, Water Connected
Amenities Available Gated, Park, Playground, Pool, Tennis Court(s)
Waterfront Description Lake
View Y/N 1
Water Access 1
Water Access Desc Lake
View Trees/Woods, Water
Roof Type Tile
Porch Covered, Deck, Front Porch, Patio, Screened
Attached Garage true
Garage true
Private Pool Yes
Building
Lot Description Conservation Area, Flood Insurance Required, In County, Level, Oversized Lot, Sidewalk, Paved
Story 2
Entry Level Two
Foundation Slab
Lot Size Range 1/2 to less than 1
Builder Name Taylor Morrison
Sewer Public Sewer
Water Public
Structure Type Block,Stucco
New Construction false
Construction Status Appraisal,Financing,Inspections
Schools
Elementary Schools Lutz-Hb
Middle Schools Buchanan-Hb
High Schools Steinbrenner High School
Others
Pets Allowed Yes
HOA Fee Include Maintenance Structure,Maintenance Grounds,Management,Recreational Facilities
Senior Community No
Ownership Fee Simple
Monthly Total Fees $261
Acceptable Financing Cash, Conventional
Membership Fee Required Required
Listing Terms Cash, Conventional
Special Listing Condition None
Read Less
Want to know what your home might be worth? Contact us for a FREE valuation!

Our team is ready to help you sell your home for the highest possible price ASAP

© 2025 My Florida Regional MLS DBA Stellar MLS. All Rights Reserved.
Bought with MCN GROUP INC
GET MORE INFORMATION





