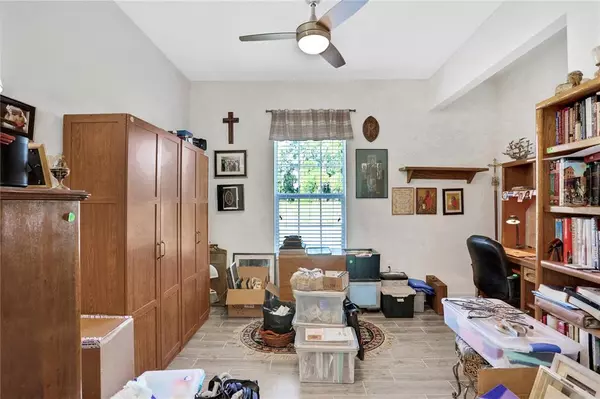$245,000
$247,000
0.8%For more information regarding the value of a property, please contact us for a free consultation.
3004 CANEEL ST Winter Haven, FL 33884
2 Beds
2 Baths
1,521 SqFt
Key Details
Sold Price $245,000
Property Type Single Family Home
Sub Type Villa
Listing Status Sold
Purchase Type For Sale
Square Footage 1,521 sqft
Price per Sqft $161
Subdivision Traditions Ph 2A
MLS Listing ID L4932916
Sold Date 11/09/22
Bedrooms 2
Full Baths 2
Construction Status Inspections,Other Contract Contingencies
HOA Fees $340/mo
HOA Y/N Yes
Originating Board Stellar MLS
Year Built 2018
Annual Tax Amount $1,567
Lot Size 5,227 Sqft
Acres 0.12
Property Description
Here it is: End unit/Corner Villa is everything you have been waiting for! Located in beautiful Traditions at Lake Ruby, a 55+ Community, sitting on a large corner lot, overlooking a pond and green space, this newer St. Maarten floor plan End Unit offers a spacious 2 bedroom, 2 bathroom Plus Den layout. Entering the front door on the side, you walk into a large open Living Room which features soft grey wood plank Ceramic tile flooring, and opens to the screened back patio with lovely side views of the pond and greenery across the road. The well-equipped kitchen features white cabinets, quartz counter tops, stainless steel appliances, breakfast bar and allows for great conversation while cooking and entertaining, and easy access to the Dining area. The spacious Master Bedroom features a large walk-in closet and Master Bathroom with a walk-in shower. There is easy access to the Guest Bedroom and Guest Bath, and the Den/Flex room is tiled and can easily be converted to a third bedroom. The nearby dog park and community mail boxes are a short walk. Retirement living in the resort-style Traditions at Lake Ruby offers a stunning Clubhouse with heated outdoor pool and hot tub, overlooking Lake Ruby, boat launch, boats slips to rent, Gazebo dock for fishing or picnics, tennis court, pickle ball, shuffle board and loads of activities. Make this your new chapter in Maintenance-free living and care free tranquillity today!! All measurements are approximate and to be verified by buyer.
Location
State FL
County Polk
Community Traditions Ph 2A
Rooms
Other Rooms Den/Library/Office
Interior
Interior Features Ceiling Fans(s), Kitchen/Family Room Combo, Master Bedroom Main Floor, Open Floorplan, Pest Guard System, Solid Surface Counters, Solid Wood Cabinets, Thermostat, Walk-In Closet(s)
Heating Central, Electric
Cooling Central Air
Flooring Carpet, Ceramic Tile
Fireplace false
Appliance Dishwasher, Disposal, Dryer, Electric Water Heater, Microwave, Range, Refrigerator, Washer
Laundry Corridor Access, Inside
Exterior
Exterior Feature Irrigation System, Sliding Doors, Sprinkler Metered
Parking Features Driveway, Garage Door Opener, Ground Level
Garage Spaces 1.0
Pool In Ground
Community Features Boat Ramp, Community Mailbox, Deed Restrictions, Fishing, Fitness Center, Gated, Golf Carts OK, Irrigation-Reclaimed Water, Pool, Tennis Courts, Water Access
Utilities Available Cable Connected, Electricity Connected, Public, Water Connected
Amenities Available Boat Slip, Cable TV, Clubhouse, Dock, Fence Restrictions, Fitness Center, Gated, Pickleball Court(s), Pool, Private Boat Ramp, Recreation Facilities, Sauna, Shuffleboard Court, Spa/Hot Tub
View Y/N 1
View Trees/Woods, Water
Roof Type Shingle
Porch Rear Porch, Screened
Attached Garage true
Garage true
Private Pool No
Building
Lot Description Corner Lot
Entry Level One
Foundation Slab
Lot Size Range 0 to less than 1/4
Sewer Public Sewer
Water Public
Structure Type Block, Stucco
New Construction false
Construction Status Inspections,Other Contract Contingencies
Others
Pets Allowed Yes
HOA Fee Include Cable TV, Pool, Escrow Reserves Fund, Internet, Maintenance Structure, Maintenance Grounds, Pool, Private Road, Recreational Facilities
Senior Community Yes
Ownership Fee Simple
Monthly Total Fees $513
Acceptable Financing Cash, Conventional, FHA, VA Loan
Membership Fee Required Required
Listing Terms Cash, Conventional, FHA, VA Loan
Num of Pet 2
Special Listing Condition None
Read Less
Want to know what your home might be worth? Contact us for a FREE valuation!

Our team is ready to help you sell your home for the highest possible price ASAP

© 2025 My Florida Regional MLS DBA Stellar MLS. All Rights Reserved.
Bought with S & D REAL ESTATE SERVICE LLC
GET MORE INFORMATION





