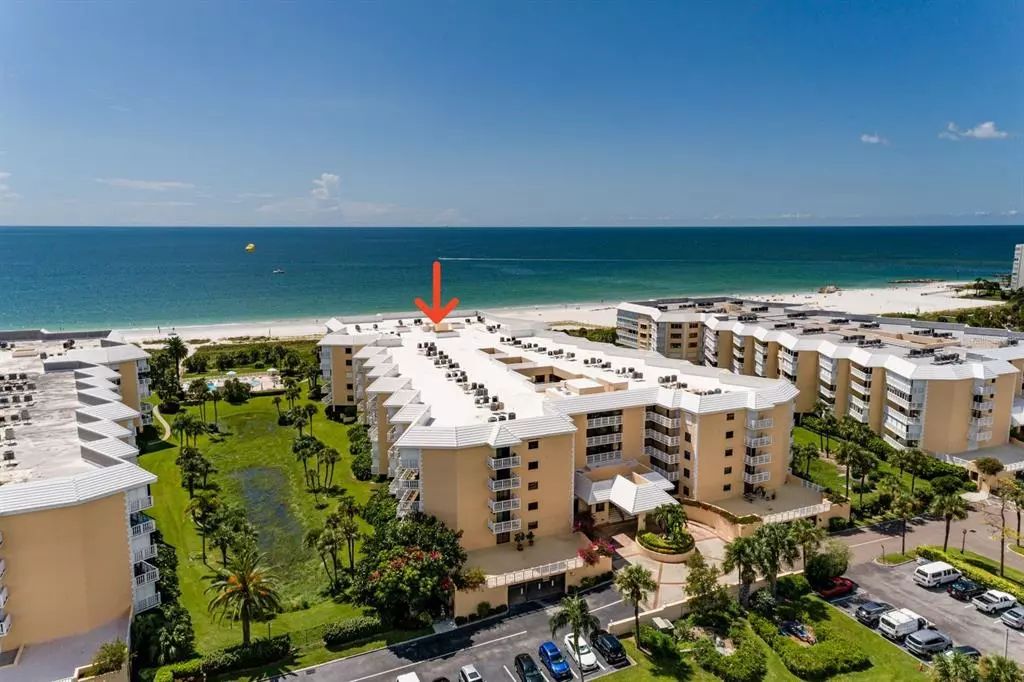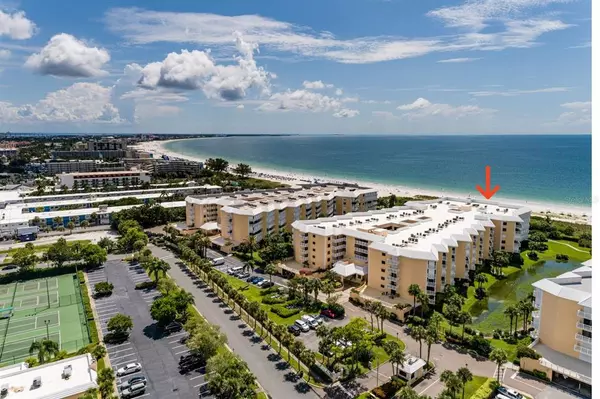$1,200,000
$1,100,000
9.1%For more information regarding the value of a property, please contact us for a free consultation.
6600 SUNSET WAY #421 St Pete Beach, FL 33706
2 Beds
2 Baths
1,515 SqFt
Key Details
Sold Price $1,200,000
Property Type Condo
Sub Type Condominium
Listing Status Sold
Purchase Type For Sale
Square Footage 1,515 sqft
Price per Sqft $792
Subdivision Silver Sands Beach & Racquet Club
MLS Listing ID U8177474
Sold Date 11/18/22
Bedrooms 2
Full Baths 2
Construction Status No Contingency
HOA Fees $541/mo
HOA Y/N Yes
Originating Board Stellar MLS
Year Built 1985
Annual Tax Amount $7,440
Lot Size 4.340 Acres
Acres 4.34
Property Description
RARE DIRECT GULF FRONT UNIT! Come see this beautiful 1,515 sq. ft. 2 bedroom/2 bathroom fully furnished (turnkey) condo on the 4th floor of an elevated building (ground floor is the secure parking garage) with unbelievable panoramic views of the Gulf of Mexico and our #1 rated beach. In this still low inventory market for Direct Gulf Front units this is a great opportunity. The building has an open roof atrium which compliments the tropical landscaping throughout the inside. Unit conveys with a under the building parking space (#185) that's close to the west elevator. Building also has 2 other elevators on the east end. The 27-foot balcony will make any entertaining a delight or to just relax and enjoy the views and Gulf breeze. Kitchen provides views of the Gulf from the sink and is updated with soft close drawers & doors, pull out shelves and granite counters. It includes a dinette area with extra storage. The spacious living/dining area (14' x 33') presents wonderful Gulf/beach views and a slider to the balcony equipped with an electric hurricane shutter. Master bedroom with en-suite bath has phenomenal Gulf/beach views too and also a slider to the balcony with an electric hurricane shutter. It has two walk-in closets. The master bathroom has double sinks along with a make-up area, jacuzzi garden tub and a separate shower. 2nd bedroom has good closet space and guest bathroom is updated. The water heater is new (9/12/22) and the AC with a heat pump was installed 2017. This is a luxury gated community with a 24-hr guard gate and secure parking garages. 2 sparkling swimming pools with spas & bathrooms. 2 secure beach assess gates. Clubhouse has an HOA office, ballroom w/kitchen, fitness center with women's and men's dressing rooms including separate saunas, billiards room, meeting/card/TV room & tennis/pickleball courts. This fantastic location is walkable to many restaurants, shopping, lounges, beach bars, library, post office and the beach trolley. Downtown St Petersburg with its unique restaurants, world class renowned museums & new pier is only 18 min away, Artsy Gulfport on Boca Ciega Bay is 11 min, Ft Desoto Park with its 1,136 acres of pure bliss is only 16 min, 30 min to Tampa International Airport & 10 min to the highway to enjoy the rest of Florida. This is your place in paradise! Please see the virtual tour that includes a 3D tour of the unit.
Location
State FL
County Pinellas
Community Silver Sands Beach & Racquet Club
Interior
Interior Features Ceiling Fans(s), Eat-in Kitchen, Living Room/Dining Room Combo, Solid Wood Cabinets, Split Bedroom, Stone Counters, Thermostat, Walk-In Closet(s)
Heating Central, Electric, Heat Pump
Cooling Central Air
Flooring Carpet, Ceramic Tile
Furnishings Turnkey
Fireplace false
Appliance Dishwasher, Disposal, Dryer, Electric Water Heater, Microwave, Range, Refrigerator, Washer
Laundry Inside, Laundry Closet
Exterior
Exterior Feature Balcony, Hurricane Shutters, Irrigation System, Lighting, Outdoor Shower, Private Mailbox, Sidewalk, Sliding Doors, Storage, Tennis Court(s)
Parking Features Assigned, Circular Driveway, Covered, Guest, Reserved, Under Building
Garage Spaces 1.0
Pool Gunite, Heated, In Ground, Lighting, Outside Bath Access
Community Features Association Recreation - Owned, Buyer Approval Required, Fitness Center, Gated, Irrigation-Reclaimed Water, No Truck/RV/Motorcycle Parking, Pool, Sidewalks, Tennis Courts, Water Access, Waterfront
Utilities Available BB/HS Internet Available, Cable Connected, Electricity Connected, Public, Sewer Connected, Sprinkler Recycled, Underground Utilities
Waterfront Description Beach Front, Gulf/Ocean
View Y/N 1
Water Access 1
Water Access Desc Beach,Gulf/Ocean
View Pool, Water
Roof Type Built-Up
Porch Covered, Deck
Attached Garage false
Garage true
Private Pool Yes
Building
Lot Description FloodZone, City Limits, Near Public Transit, Sidewalk, Paved, Private
Story 5
Entry Level One
Foundation Slab
Lot Size Range 2 to less than 5
Sewer Public Sewer
Water Public
Architectural Style Elevated, Florida
Structure Type Block, Concrete, Stucco
New Construction false
Construction Status No Contingency
Others
Pets Allowed No
HOA Fee Include Guard - 24 Hour, Cable TV, Common Area Taxes, Pool, Escrow Reserves Fund, Insurance, Internet, Maintenance Structure, Maintenance Grounds, Management, Pest Control, Pool, Recreational Facilities, Security, Sewer, Trash, Water
Senior Community No
Ownership Condominium
Monthly Total Fees $541
Acceptable Financing Cash, Conventional
Membership Fee Required Required
Listing Terms Cash, Conventional
Special Listing Condition Probate Listing
Read Less
Want to know what your home might be worth? Contact us for a FREE valuation!

Our team is ready to help you sell your home for the highest possible price ASAP

© 2024 My Florida Regional MLS DBA Stellar MLS. All Rights Reserved.
Bought with COMPASS FLORIDA LLC
GET MORE INFORMATION





