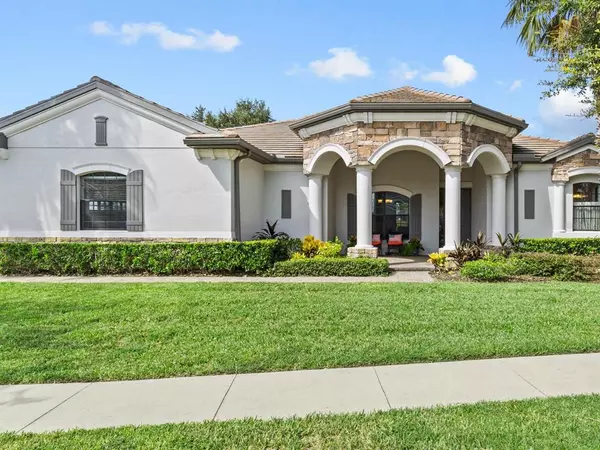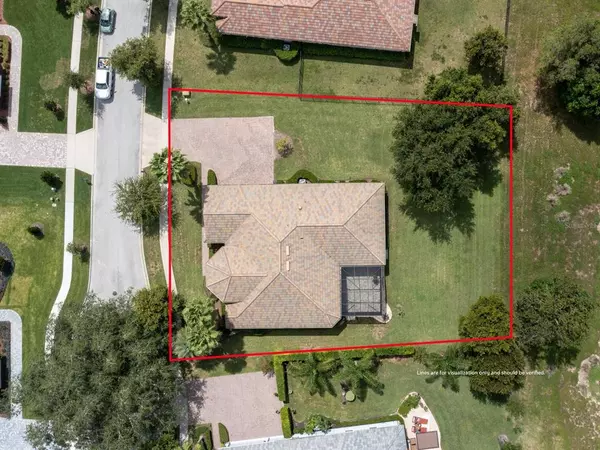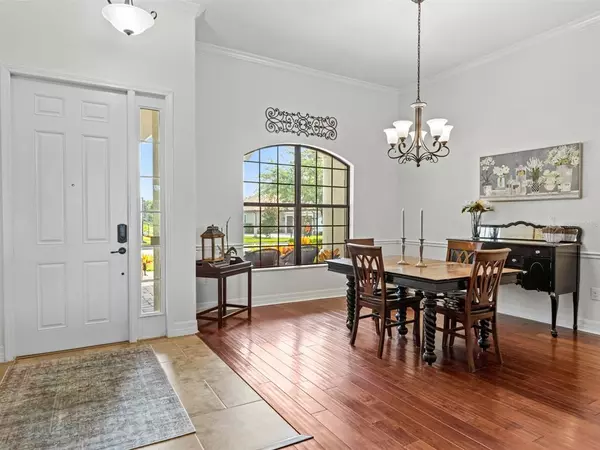$669,000
$669,000
For more information regarding the value of a property, please contact us for a free consultation.
25495 HAWKS RUN LN Sorrento, FL 32776
4 Beds
3 Baths
2,565 SqFt
Key Details
Sold Price $669,000
Property Type Single Family Home
Sub Type Single Family Residence
Listing Status Sold
Purchase Type For Sale
Square Footage 2,565 sqft
Price per Sqft $260
Subdivision Heathrow Country Estate
MLS Listing ID O6055117
Sold Date 11/28/22
Bedrooms 4
Full Baths 3
Construction Status Inspections
HOA Fees $273/qua
HOA Y/N Yes
Originating Board Stellar MLS
Year Built 2015
Annual Tax Amount $5,123
Lot Size 0.390 Acres
Acres 0.39
Property Description
Seller will contribute $10,000 to buyers closing costs with an acceptable offer to the seller! This Estate home is a former Model Home located in the desirable, Redtail Golf Club
Community/Sorrento, FL. It is surrounded by the world class 18-hole, semi-private
golf course designed by world renowned golf course designer, Dave Harman. The
pristine, guard gated community with its covered bridge entrance, includes 2 hartru
tennis courts, state of the art fitness center and resort style community pool.
There is a beautiful clubhouse & dining room overlooking the 18th green. *There is
an $80 per month Social Membership fee.
A large, stone décor, covered front porch, seating area welcomes you into this
executive home. Exterior features include a barrel tile roof, paver driveway, 3 car
garage, front and back covered paver patio, extended screen enclosure and the
home sits on a lovely, .39 acre, golf course lot on Hole 3, with lots of room for a
pool and mature landscaping.
The interior offers a large, primary bedroom with sitting area, luxurious bath with
tub and shower and a large walk in closet. The bedrooms are arranged in what is
known as a 3 way split for privacy. There are 2 additional baths (1 is set up for a
pool plan). There is a living room, dining room and family room, all with sliding
doors with view to the tranquil back yard setting. The gourmet kitchen has built in
appliances, granite countertops, high top counter in island for bar stools, cherry
wood cabinets with pull outs for convenience, a casual dining area ( also with a
backyard view) and a large pantry. A combination of wood, porcelain tile and
carpeted floors are featured throughout the home and it is freshly painted in a soft,
neutral Greige color throughout. An interior laundry room includes the
washer/dryer/sink and cabinets for convenience right off the kitchen.
Quaint, quiet and strategically situated in Lake County, right off of the new 429
Expressway and 46/46A for easy access to Orlando, Lake Mary, Sanford, Mount
Dora, I-4 and beyond, this home is a must see!
Location
State FL
County Lake
Community Heathrow Country Estate
Zoning R-1
Rooms
Other Rooms Inside Utility
Interior
Interior Features Ceiling Fans(s), Eat-in Kitchen, High Ceilings, Master Bedroom Main Floor, Solid Surface Counters, Split Bedroom, Walk-In Closet(s)
Heating Central
Cooling Central Air
Flooring Carpet, Tile, Wood
Furnishings Unfurnished
Fireplace false
Appliance Built-In Oven, Convection Oven, Cooktop, Dishwasher, Disposal, Dryer, Microwave, Range Hood, Refrigerator, Washer
Laundry Inside, Laundry Room
Exterior
Exterior Feature Irrigation System, Private Mailbox, Sidewalk
Parking Features Garage Door Opener, Garage Faces Side
Garage Spaces 3.0
Pool Other
Community Features Deed Restrictions, Fitness Center, Gated, Golf Carts OK, Golf, Pool, Tennis Courts
Utilities Available Cable Available, Electricity Connected, Sewer Connected, Water Connected
Amenities Available Fitness Center, Gated, Golf Course, Pool, Tennis Court(s), Vehicle Restrictions
View Golf Course
Roof Type Tile
Porch Covered, Front Porch, Patio, Screened
Attached Garage true
Garage true
Private Pool No
Building
Lot Description Cul-De-Sac, In County, Level, On Golf Course, Sidewalk, Street Dead-End, Paved, Private
Entry Level One
Foundation Slab
Lot Size Range 1/4 to less than 1/2
Sewer Public Sewer
Water Public
Architectural Style Florida
Structure Type Block, Stone, Stucco
New Construction false
Construction Status Inspections
Others
Pets Allowed Yes
HOA Fee Include Guard - 24 Hour, Common Area Taxes, Pool, Escrow Reserves Fund, Fidelity Bond, Maintenance Grounds, Management, Private Road
Senior Community No
Ownership Fee Simple
Monthly Total Fees $358
Acceptable Financing Cash, Conventional, VA Loan
Membership Fee Required Required
Listing Terms Cash, Conventional, VA Loan
Special Listing Condition None
Read Less
Want to know what your home might be worth? Contact us for a FREE valuation!

Our team is ready to help you sell your home for the highest possible price ASAP

© 2025 My Florida Regional MLS DBA Stellar MLS. All Rights Reserved.
Bought with REDFIN CORPORATION
GET MORE INFORMATION





