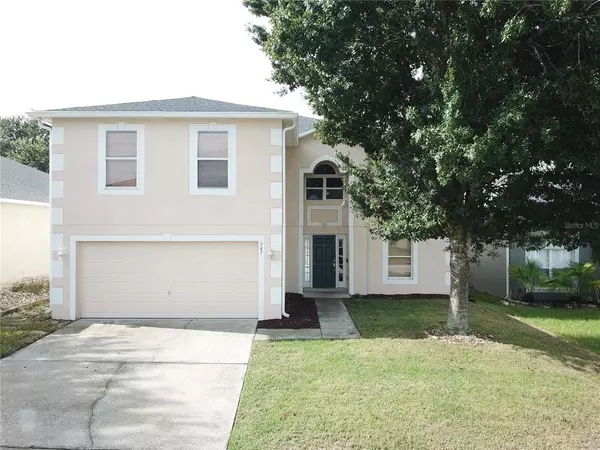$400,000
$395,000
1.3%For more information regarding the value of a property, please contact us for a free consultation.
547 MILFORD ST Davenport, FL 33897
4 Beds
3 Baths
2,860 SqFt
Key Details
Sold Price $400,000
Property Type Single Family Home
Sub Type Single Family Residence
Listing Status Sold
Purchase Type For Sale
Square Footage 2,860 sqft
Price per Sqft $139
Subdivision Pines West Ph 03
MLS Listing ID S5073615
Sold Date 12/08/22
Bedrooms 4
Full Baths 2
Half Baths 1
Construction Status Appraisal,Financing,Inspections
HOA Fees $30/qua
HOA Y/N Yes
Originating Board Stellar MLS
Year Built 2004
Annual Tax Amount $3,765
Lot Size 5,662 Sqft
Acres 0.13
Property Description
THE ONLY POOL HOME IN PINES WEST! Over 2800 sq ft plus pool for under $400k! This home represents exceptional value for money and can close before the holidays!
Come and see this gorgeous POOL HOME WITH FENCED YARD and NO REAR NEIGHBORS!
Great floor plan! Large kitchen open to the living room & opens out to the screened outdoor space, making it ideal for enjoying time with family and friends. The kitchen also features DOUBLE PANTRIES and an island with plumbing. A NEW ROOF was added in 2018.
Enjoy the beautiful Florida weather from the PRIVATE POOL and adjoining screened porch, overlooking green area. Privacy is priceless - there are NO IMMEDIATE REAR NEIGHBORS! The pool features SOLAR HEAT. The master bedroom is truly a master suite, measuring approximately 19x15. Perhaps this would make the perfect space for an in-law suite, or simply your own relaxing sanctuary! It also features a vaulted ceiling, DOUBLE WALK-IN CLOSETS, a GARDEN TUB and separate shower. In addition to the four 2nd floor bedrooms, the 1st floor features a DEN (possible playroom/Home Office or additional bedroom) and FLEX SPACE (possible formal dining room or formal living room). Parking should not be a concern with a 2 CAR GARAGE and additional space to park in the driveway. The neighborhood features a LOW HOA that allows for LONG TERM OR SHORT TERMS RENTALS. LOCATION! It is located just off highway 27 near Interstate 4. This means you are just minutes away from Walt Disney World Parks and Resorts. Great rental potential or permanent residence.
Location
State FL
County Polk
Community Pines West Ph 03
Zoning RES
Rooms
Other Rooms Bonus Room, Den/Library/Office, Formal Dining Room Separate, Inside Utility
Interior
Interior Features Ceiling Fans(s), Kitchen/Family Room Combo, Walk-In Closet(s)
Heating Central, Electric
Cooling Central Air
Flooring Carpet, Laminate, Linoleum, Tile
Furnishings Unfurnished
Fireplace false
Appliance Dishwasher, Disposal, Dryer, Electric Water Heater, Microwave, Range, Refrigerator, Washer
Laundry Inside, Laundry Room
Exterior
Exterior Feature Irrigation System, Rain Gutters, Sliding Doors
Parking Features Driveway
Garage Spaces 2.0
Fence Vinyl
Pool Gunite, In Ground, Lighting, Screen Enclosure
Community Features Playground
Utilities Available Cable Available, Electricity Connected, Phone Available, Public, Sewer Connected, Sprinkler Meter, Street Lights, Water Connected
Amenities Available Playground
View Garden, Pool
Roof Type Shingle
Porch Covered, Enclosed, Rear Porch, Screened
Attached Garage true
Garage true
Private Pool Yes
Building
Lot Description Sidewalk, Paved
Entry Level Two
Foundation Slab
Lot Size Range 0 to less than 1/4
Sewer Public Sewer
Water Public
Structure Type Block, Stucco, Wood Frame
New Construction false
Construction Status Appraisal,Financing,Inspections
Schools
Elementary Schools Citrus Ridge
Middle Schools Citrus Ridge
High Schools Ridge Community Senior High
Others
Pets Allowed Yes
Senior Community No
Ownership Fee Simple
Monthly Total Fees $30
Acceptable Financing Cash, Conventional
Membership Fee Required Required
Listing Terms Cash, Conventional
Special Listing Condition None
Read Less
Want to know what your home might be worth? Contact us for a FREE valuation!

Our team is ready to help you sell your home for the highest possible price ASAP

© 2024 My Florida Regional MLS DBA Stellar MLS. All Rights Reserved.
Bought with ERA GRIZZARD REAL ESTATE
GET MORE INFORMATION





