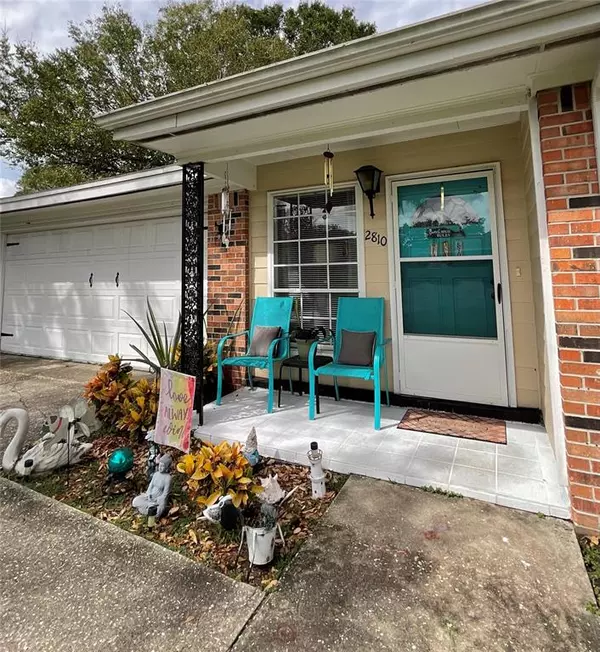$269,000
$269,900
0.3%For more information regarding the value of a property, please contact us for a free consultation.
2810 CHRISTIE LN Lakeland, FL 33812
3 Beds
2 Baths
1,189 SqFt
Key Details
Sold Price $269,000
Property Type Single Family Home
Sub Type Single Family Residence
Listing Status Sold
Purchase Type For Sale
Square Footage 1,189 sqft
Price per Sqft $226
Subdivision Highlands South
MLS Listing ID L4933223
Sold Date 12/08/22
Bedrooms 3
Full Baths 2
Construction Status Financing
HOA Y/N No
Originating Board Stellar MLS
Year Built 1973
Annual Tax Amount $1,900
Lot Size 8,276 Sqft
Acres 0.19
Lot Dimensions 75x110
Property Description
Cute and cozy with a touch of pizzazz-you definitely get that comfort feeling when you are in this home! This 3 bedroom, 2 Bath home is located in south Lakeland, just east of Lakeland Highlands road and centrally located to all your shopping and dining needs! NO HOA or CDD! The home has been loved for the location and quiet neighborhood, and has a large fenced in Backyard that's great for gatherings! The home boast a super cozy, LARGE master bedroom, en-suite bath that's upgraded, and walk-in closet! The eat in kitchen has solid wood cabinets, a beautiful stain glass window, and access to the through sliders to enter into the HUGE Florida room. This room is such a bonus to the home, for not just the added size alone but for the natural light as its surrounded by windows! This bonus room is currently being used as an extra living area for in-laws and was previously utilized as a large dining room /entertainment area(previous pictures added) there is a window unit air conditioner in that room but can easily have a heating/cooling duct added( currently is not added in the homes heated sq.ft) SO MANY possibilities!! It can easily have a heating duct dropped into it for a definite added sq.footage to the home! The Garage is oversized, 580 sq.ft., is deeper than most, leaving it to be renovated in any way you want! Looks can be deceiving, SO much Larger on the inside than you'd think! Definitely a must see! This can be your home!! Make an appointment today to see this beauty because it wont last long!
Location
State FL
County Polk
Community Highlands South
Zoning RC
Rooms
Other Rooms Florida Room
Interior
Interior Features Ceiling Fans(s), Crown Molding, Eat-in Kitchen, Solid Wood Cabinets, Thermostat, Walk-In Closet(s)
Heating Central
Cooling Central Air
Flooring Carpet, Ceramic Tile, Laminate, Tile
Fireplace false
Appliance Dishwasher, Disposal, Electric Water Heater, Microwave, Range, Refrigerator
Laundry In Garage
Exterior
Exterior Feature Fence, Rain Gutters
Garage Spaces 2.0
Fence Chain Link
Utilities Available BB/HS Internet Available, Cable Available, Electricity Connected, Fiber Optics, Private, Public, Sewer Connected, Street Lights, Water Connected
Roof Type Shingle
Porch Front Porch, Patio, Porch
Attached Garage true
Garage true
Private Pool No
Building
Story 1
Entry Level One
Foundation Slab
Lot Size Range 0 to less than 1/4
Sewer Private Sewer, Septic Tank
Water Public
Architectural Style Ranch
Structure Type Wood Frame
New Construction false
Construction Status Financing
Schools
Elementary Schools Highland Grove Elem
Middle Schools Lakeland Highlands Middl
High Schools George Jenkins High
Others
Pets Allowed Yes
Senior Community No
Ownership Fee Simple
Acceptable Financing Cash, Conventional, FHA, USDA Loan, VA Loan
Listing Terms Cash, Conventional, FHA, USDA Loan, VA Loan
Special Listing Condition None
Read Less
Want to know what your home might be worth? Contact us for a FREE valuation!

Our team is ready to help you sell your home for the highest possible price ASAP

© 2025 My Florida Regional MLS DBA Stellar MLS. All Rights Reserved.
Bought with WEBPRO REALTY, LLC
GET MORE INFORMATION





