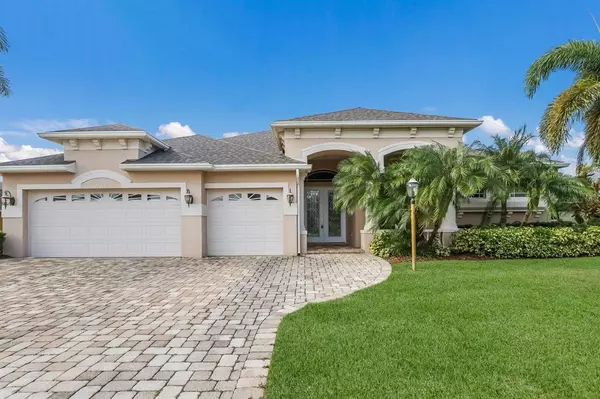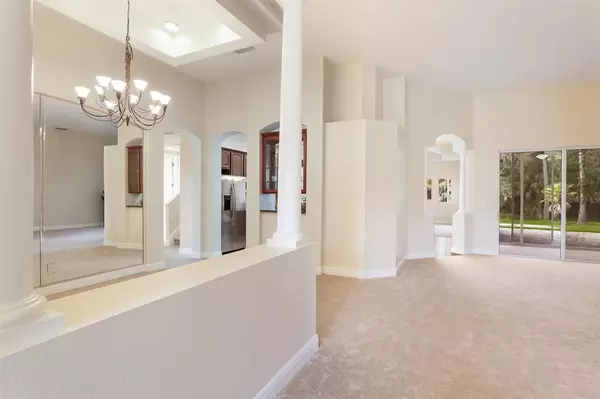$650,000
$699,900
7.1%For more information regarding the value of a property, please contact us for a free consultation.
9215 54TH CT E Parrish, FL 34219
4 Beds
4 Baths
3,520 SqFt
Key Details
Sold Price $650,000
Property Type Single Family Home
Sub Type Single Family Residence
Listing Status Sold
Purchase Type For Sale
Square Footage 3,520 sqft
Price per Sqft $184
Subdivision Ancient Oaks Units 2 & 3
MLS Listing ID A4546225
Sold Date 01/13/23
Bedrooms 4
Full Baths 4
Construction Status Financing,Inspections
HOA Fees $60/ann
HOA Y/N Yes
Originating Board Stellar MLS
Year Built 2004
Annual Tax Amount $5,817
Lot Size 0.400 Acres
Acres 0.4
Property Description
*NEW ROOF Oct 2022* Located in the established Parrish Florida community of Ancient Oaks, this grand 3,500sqft home situated on a nearly 1/2 are lot with a beautiful preserve and waterview lot. Room between the homes and room for everyone, and a flexible layout with high 10'+ ceilings, decorative niches, arches, trey accents, upgraded baseboards, and more. With a formal dining room, living room, family room and upstairs bonus room with bath and a 24 x 10 Florida Room, there is plenty of space to spread out. The Kitchen with granite countertops, ss appliances, center island and large pantry is sure to please. Ground level primary suite with two walk-in closets with custom shelving and a en-suite bath with dual vanities, roman shower, soaking tub and private water closet. Three additional guest bedrooms (one a great mother-in-law or guest suite), private office with doors and two guest baths are also on the ground level. Upstairs is an additional large bonus room 19x18 with closet and another private full bath- great for teenagers or home school area. Utility room with storage cabinets, 3 car garage, paver driveway, central-vac system and irrigation system for your oversized, tropical yard with numerous verities of palms and shrubs. The backyard has a large paver patio, pad for a hot-tub and plenty of room for a pool and still have grass for pets and entertaining. Quiet side street with limited traffic, no CDD tax and Low annual HOA fees add to the benefits! In 2022 the home received all new interior painting, all new carpet, new light fixtures and door hardware and more. Ancient Oaks offers a convenient location near many new schools, new shopping, golf courses and more on the way! Minutes from I-75, Ellenton Prime Outlets, waterfront restaurants on the Manatee River, UTC Mall and Lakewood Ranch. Ready and available for a quick move-in! If you are looking for an upscale, executive level community, Ancient Oaks is the place to be!
Location
State FL
County Manatee
Community Ancient Oaks Units 2 & 3
Zoning PDR
Direction E
Rooms
Other Rooms Attic, Den/Library/Office, Formal Dining Room Separate, Formal Living Room Separate, Inside Utility, Interior In-Law Suite
Interior
Interior Features Ceiling Fans(s), Dry Bar, Eat-in Kitchen, High Ceilings, Kitchen/Family Room Combo, Living Room/Dining Room Combo, Master Bedroom Main Floor, Open Floorplan, Solid Surface Counters, Solid Wood Cabinets, Split Bedroom, Vaulted Ceiling(s), Walk-In Closet(s)
Heating Central, Electric
Cooling Central Air
Flooring Carpet, Ceramic Tile
Furnishings Unfurnished
Fireplace false
Appliance Built-In Oven, Cooktop, Dishwasher, Disposal, Dryer, Microwave, Range Hood, Refrigerator, Washer
Laundry Inside
Exterior
Exterior Feature Hurricane Shutters, Irrigation System, Sidewalk, Sliding Doors
Parking Features Driveway, Garage Door Opener
Garage Spaces 3.0
Community Features Deed Restrictions, No Truck/RV/Motorcycle Parking, Sidewalks
Utilities Available Cable Connected, Electricity Connected, Public, Sewer Connected, Sprinkler Recycled, Street Lights, Underground Utilities, Water Connected
Amenities Available Fence Restrictions
View Y/N 1
View Garden, Trees/Woods, Water
Roof Type Shingle
Porch Front Porch, Patio
Attached Garage true
Garage true
Private Pool No
Building
Lot Description Conservation Area, In County, Oversized Lot, Sidewalk, Paved
Story 2
Entry Level Two
Foundation Slab
Lot Size Range 1/4 to less than 1/2
Builder Name HENDERSON BROTHERS HOMES
Sewer Public Sewer
Water Public
Architectural Style Custom, Florida
Structure Type Concrete, Stucco
New Construction false
Construction Status Financing,Inspections
Others
Pets Allowed Yes
Senior Community No
Pet Size Extra Large (101+ Lbs.)
Ownership Fee Simple
Monthly Total Fees $60
Acceptable Financing Cash, Conventional, Private Financing Available
Membership Fee Required Required
Listing Terms Cash, Conventional, Private Financing Available
Special Listing Condition None
Read Less
Want to know what your home might be worth? Contact us for a FREE valuation!

Our team is ready to help you sell your home for the highest possible price ASAP

© 2025 My Florida Regional MLS DBA Stellar MLS. All Rights Reserved.
Bought with CHARLES RUTENBERG REALTY INC
GET MORE INFORMATION





