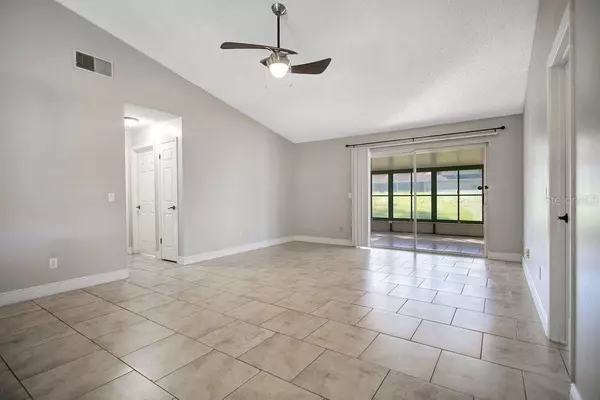$375,000
$385,000
2.6%For more information regarding the value of a property, please contact us for a free consultation.
308 HAWAII WOODS CT Orlando, FL 32824
3 Beds
2 Baths
1,499 SqFt
Key Details
Sold Price $375,000
Property Type Single Family Home
Sub Type Single Family Residence
Listing Status Sold
Purchase Type For Sale
Square Footage 1,499 sqft
Price per Sqft $250
Subdivision Meadow Woods Village 03
MLS Listing ID O6075628
Sold Date 01/19/23
Bedrooms 3
Full Baths 2
Construction Status Appraisal,Financing,Inspections
HOA Y/N No
Originating Board Stellar MLS
Year Built 1986
Annual Tax Amount $3,369
Lot Size 8,712 Sqft
Acres 0.2
Lot Dimensions 90x100
Property Description
Located in the community of Meadow Woods Village, this 3 bedroom, 2 bath home is ready to move on in! Upon pulling up to the home, you'll immediately notice the well-manicured corner lot with low-maintenance landscaping and a large driveway with plenty of parking. The front porch is inviting but also provides protection during rain showers. Stepping through the front door and to your left, you'll find a spacious dining room and/or family room with a large bay window and an updated kitchen, complete with granite counters, a glass backsplash, modern and sleek cabinetry and stainless-steel appliances. The breakfast bar opens up to the space, keeping conversation and entertaining easy! A flex-space is directly off of the breakfast nook, great as a playroom or as a home office. Make your way through the kitchen and into the large living room, where sliding glass doors allow loads of natural light to filter in and high ceilings keep the space light and airy! Directly off of the living room are two secondary bedrooms and a guest bath with a shower/tub combo. Stepping out from those aforementioned sliding glass doors is a huge Florida room that's absolutely perfect for entertaining. This space expands your living area and lets you enjoy the Florida lifestyle while staying comfortable and bug-free! The backyard is pretty much a blank slate while the playset is great for the littles and the patio is just begging for a BBQ grill! Making your way back inside, you'll find that this split-bedroom floor plan places the main bedroom on the opposite side of the living room. This roomy space offers plenty of room for a King bed and the large walk-in closet provides tons of storage. The en suite with its granite-topped, double-vanity and a separate room for the walk-in shower and toilet makes getting ready in the morning a breeze! Tile floors throughout help to keep the home cool and maintenance to a minimum. Laundry hook-ups can be found in the 2-car garage. Area schools are Meadow Woods Elementary, South Creek Middle and Cypress Creek High. The home is conveniently located to area shopping and dining and is less than a 20-minute drive to Orlando International Airport and is less than a 10-minute walk to the Meadow Woods Train Station (SunRail). Schedule a showing today and don't miss out on the opportunity to make this your very own home!
Location
State FL
County Orange
Community Meadow Woods Village 03
Zoning P-D
Rooms
Other Rooms Breakfast Room Separate, Den/Library/Office, Florida Room, Inside Utility
Interior
Interior Features Cathedral Ceiling(s), Ceiling Fans(s), Eat-in Kitchen, High Ceilings, Split Bedroom, Stone Counters, Thermostat, Vaulted Ceiling(s), Walk-In Closet(s)
Heating Central, Electric
Cooling Central Air
Flooring Tile
Furnishings Unfurnished
Fireplace false
Appliance Dishwasher, Microwave, Range, Refrigerator
Laundry In Garage
Exterior
Exterior Feature Lighting, Sidewalk, Sliding Doors
Parking Features Curb Parking, Driveway
Garage Spaces 2.0
Community Features Sidewalks
Utilities Available BB/HS Internet Available, Cable Available, Electricity Available, Electricity Connected, Phone Available, Public, Sewer Available, Sewer Connected, Street Lights, Underground Utilities, Water Available, Water Connected
Roof Type Other, Shingle
Porch Covered, Enclosed, Front Porch, Patio, Screened
Attached Garage true
Garage true
Private Pool No
Building
Lot Description Corner Lot, In County, Level, Sidewalk, Paved
Story 1
Entry Level One
Foundation Slab
Lot Size Range 0 to less than 1/4
Sewer Public Sewer
Water Public
Architectural Style Other, Traditional
Structure Type Brick, Stucco, Wood Siding
New Construction false
Construction Status Appraisal,Financing,Inspections
Schools
Elementary Schools Meadow Woods Elem
Middle Schools South Creek Middle
High Schools Cypress Creek High
Others
Pets Allowed Number Limit, Size Limit, Yes
Senior Community No
Pet Size Extra Large (101+ Lbs.)
Ownership Fee Simple
Acceptable Financing Cash, Conventional, FHA, VA Loan
Listing Terms Cash, Conventional, FHA, VA Loan
Num of Pet 6
Special Listing Condition None
Read Less
Want to know what your home might be worth? Contact us for a FREE valuation!

Our team is ready to help you sell your home for the highest possible price ASAP

© 2024 My Florida Regional MLS DBA Stellar MLS. All Rights Reserved.
Bought with LPT REALTY
GET MORE INFORMATION





