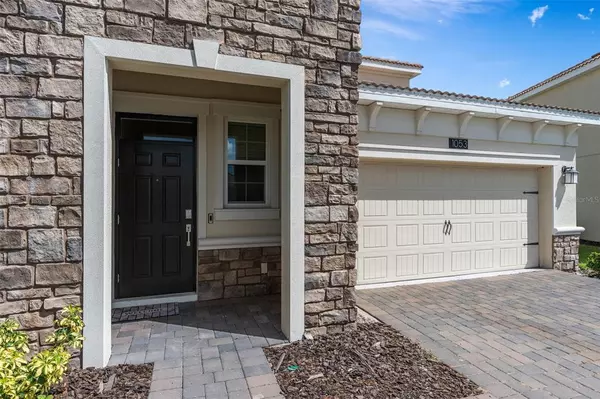$405,000
$420,000
3.6%For more information regarding the value of a property, please contact us for a free consultation.
1053 BLACKWOLF RUN RD Champions Gate, FL 33896
3 Beds
3 Baths
1,950 SqFt
Key Details
Sold Price $405,000
Property Type Single Family Home
Sub Type Single Family Residence
Listing Status Sold
Purchase Type For Sale
Square Footage 1,950 sqft
Price per Sqft $207
Subdivision Stoneybrook South North Pcl-Ph
MLS Listing ID O6058976
Sold Date 01/27/23
Bedrooms 3
Full Baths 2
Half Baths 1
HOA Fees $465/mo
HOA Y/N Yes
Originating Board Stellar MLS
Year Built 2020
Annual Tax Amount $5,274
Lot Size 4,791 Sqft
Acres 0.11
Property Description
Amazing home built in 2020 located in a very desirable gated community in Champions Gate. This two story home includes 3 bedrooms, two and a half bathrooms and a two car garage. The master suite is conveniently located in the main floor and the remaining two bedrooms count with an great loft area that provides space for the family in the second floor. The home features 42” maple cabinetry, quartz countertops in both kitchen and bathrooms, stainless steel appliances, a security system, faux-wood blinds, and a covered lanai. This home is located in a community with a well-maintained golf course and conservation areas which provide a great relaxing environment.
This community offers access to extraordinary amenities that include a resort style pool, spa, tennis, basketball, golf, fitness center, on site concierge, and much more. Additionally the Oasis clubhouse counts with a lazy River, water-slides, fitness area, theatre, games Room, tiki Bar and Cabanas.
Location
State FL
County Osceola
Community Stoneybrook South North Pcl-Ph
Zoning P-D
Interior
Interior Features In Wall Pest System, Kitchen/Family Room Combo, Master Bedroom Main Floor, Open Floorplan, Solid Surface Counters, Solid Wood Cabinets, Split Bedroom, Thermostat, Walk-In Closet(s)
Heating Central, Electric
Cooling Central Air
Flooring Carpet, Ceramic Tile
Fireplace false
Appliance Dishwasher, Disposal, Dryer, Electric Water Heater, Freezer, Microwave, Range, Washer
Laundry Laundry Room
Exterior
Exterior Feature Irrigation System, Sliding Doors, Sprinkler Metered
Parking Features Driveway, Garage Door Opener
Garage Spaces 2.0
Utilities Available Cable Available, Cable Connected, Electricity Available, Electricity Connected, Fiber Optics, Fire Hydrant, Public, Sprinkler Meter, Street Lights, Underground Utilities
Roof Type Shingle
Attached Garage true
Garage true
Private Pool No
Building
Story 2
Entry Level Two
Foundation Slab
Lot Size Range 0 to less than 1/4
Sewer Public Sewer
Water Public
Structure Type Block, Stucco
New Construction false
Schools
Elementary Schools Deerwood Elem (Osceola Cty)
Middle Schools Discovery Intermediate
High Schools Poinciana High School
Others
Pets Allowed Breed Restrictions, Yes
Senior Community No
Ownership Fee Simple
Monthly Total Fees $521
Acceptable Financing Cash, Conventional, FHA, VA Loan
Membership Fee Required Required
Listing Terms Cash, Conventional, FHA, VA Loan
Special Listing Condition None
Read Less
Want to know what your home might be worth? Contact us for a FREE valuation!

Our team is ready to help you sell your home for the highest possible price ASAP

© 2024 My Florida Regional MLS DBA Stellar MLS. All Rights Reserved.
Bought with PROPERTIES IN TOWN
GET MORE INFORMATION





