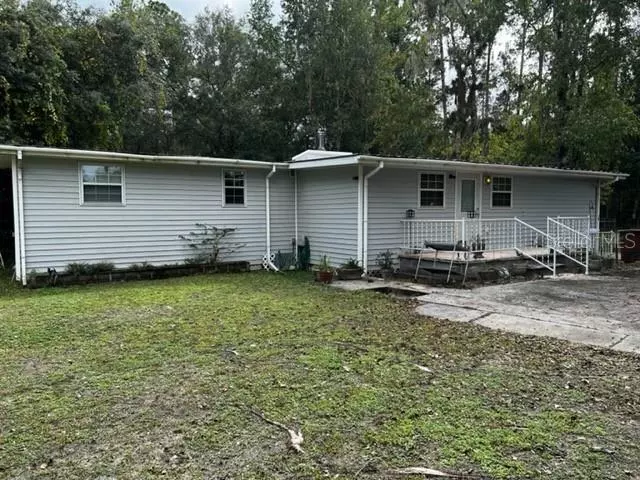$105,000
$145,000
27.6%For more information regarding the value of a property, please contact us for a free consultation.
10220 NE HIGHWAY 314 Silver Springs, FL 34488
3 Beds
2 Baths
1,268 SqFt
Key Details
Sold Price $105,000
Property Type Other Types
Sub Type Manufactured Home
Listing Status Sold
Purchase Type For Sale
Square Footage 1,268 sqft
Price per Sqft $82
Subdivision Silver Springs
MLS Listing ID OM648585
Sold Date 01/30/23
Bedrooms 3
Full Baths 2
HOA Y/N No
Originating Board Stellar MLS
Year Built 1981
Annual Tax Amount $380
Lot Size 0.590 Acres
Acres 0.59
Property Description
This home sits on a little more than a 1/2 acre. The driveway is paved with lots of parking. There is a deck that leads to the front door. Inside the home is a spacious kitchen with beautiful custom Pinewood cabinets. Lots of storage space. Pinewood flooring is throughout much of the home. The Living/Dining Room area has a free-standing cast-iron wood burning stove for cool Florida winter evenings. The property is fenced and there is an electric gate to the driveway for more privacy. In the back there is a large garage/work area that has many possibilities for the right person. There is a Storage Shed in back as well as a Brick grill. Also, there is a concrete block pool that can be utilized. There is a security system available. Make this cozy home yours!
Location
State FL
County Marion
Community Silver Springs
Zoning A1
Interior
Interior Features Ceiling Fans(s), Living Room/Dining Room Combo, Solid Wood Cabinets, Thermostat, Window Treatments
Heating Central, Wall Units / Window Unit
Cooling Central Air, Wall/Window Unit(s)
Flooring Tile, Wood
Fireplaces Type Free Standing, Wood Burning
Fireplace true
Appliance Dishwasher, Refrigerator
Exterior
Exterior Feature Rain Gutters, Storage
Fence Chain Link, Fenced
Utilities Available Electricity Connected, Sewer Connected, Water Connected
View Trees/Woods
Roof Type Metal
Porch Front Porch
Garage false
Private Pool No
Building
Lot Description Cleared, Level, Paved
Story 1
Entry Level One
Foundation Stilt/On Piling
Lot Size Range 1/2 to less than 1
Sewer Septic Tank
Water Well
Structure Type Vinyl Siding
New Construction false
Schools
Elementary Schools East Marion Elementary School
Middle Schools Ft Mccoy Middle
High Schools Lake Weir High School
Others
Pets Allowed Yes
Senior Community No
Ownership Fee Simple
Acceptable Financing Cash
Listing Terms Cash
Special Listing Condition None
Read Less
Want to know what your home might be worth? Contact us for a FREE valuation!

Our team is ready to help you sell your home for the highest possible price ASAP

© 2025 My Florida Regional MLS DBA Stellar MLS. All Rights Reserved.
Bought with RE/MAX ALLSTARS REALTY
GET MORE INFORMATION





