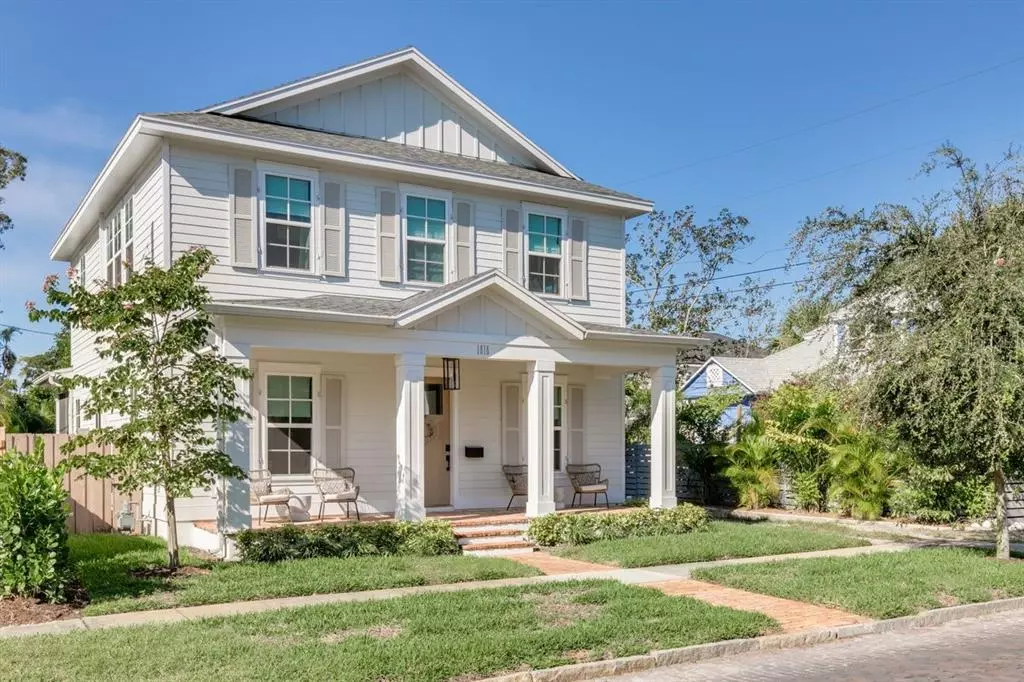$1,185,000
$1,100,000
7.7%For more information regarding the value of a property, please contact us for a free consultation.
1818 11TH ST N St Petersburg, FL 33704
4 Beds
3 Baths
2,423 SqFt
Key Details
Sold Price $1,185,000
Property Type Single Family Home
Sub Type Single Family Residence
Listing Status Sold
Purchase Type For Sale
Square Footage 2,423 sqft
Price per Sqft $489
Subdivision Old Kentucky
MLS Listing ID T3420649
Sold Date 02/08/23
Bedrooms 4
Full Baths 3
Construction Status Financing,Inspections
HOA Y/N No
Originating Board Stellar MLS
Year Built 2019
Annual Tax Amount $8,154
Lot Size 4,356 Sqft
Acres 0.1
Lot Dimensions 46x97
Property Description
Location, Location, Location! Don't miss your opputunity to move in to this 2019 home built by Canopy Builders. This is your chance to get into one of St Petersburg's most desired Downtown neighborhoods, Euclid St Paul's. This home includes 4 bedrooms, an office, 3 bathrooms, approx 2,423 sf, and an attached 1.5 car garage. The home has been built with the modern family in mind. From the large open kitchen with Quartz countertops, custom range hood, wine refrigerator, double stacked cabinets, and stainless appliances, to the spacious open living floor plan, this home has everything you need. The large primary suite features a luxurious spa like seamless shower and rain head, a separate soaking tub, and a double vanity. It's located on the 2nd level of living close to the other 2 guest bedrooms and laundry room. This home has all the upgrades one could want from engineered hardwood flooring throughout, 10' ceilings on the 1st floor, 9' ceilings at the 2nd floor, GE Profile appliance package, a ceramic farm style sink, a 5 burner gas range, a gas fireplace, a gas tankless water heater, impact resistant windows, custom millwork with a custom built-in desk in the office, and an Elfa custom closet system by the Container Store. This home also comes with a full house Generac Generator which gives the new owners peace of mind during our summer months! With one bedroom that connects to the full guest bathroom downstairs it is a perfect floorplan for guests and family to have their privacy. The front porch and walkway is lined with Chicago Bricks and the front porch includes Canopy's signature feature, a gas burning pendant. Located in the heart of Euclid St Paul's neighborhood you are convenient to the shops on MLK St N, Rollin Oats, Trader Joes, and several coffee shops. For those that commute; interstate access is just blocks aways getting you North towards Tampa or South towards Sarasota. No need to wait for construction to finish, this is Move-In Ready! Take a look at our video tour now at https://iplayerhd.com/player/video/3cb34f10-5867-4405-ba9a-d14ba50b6830/share OR call today for your in person private tour and any additional information.
Location
State FL
County Pinellas
Community Old Kentucky
Direction N
Rooms
Other Rooms Den/Library/Office, Inside Utility
Interior
Interior Features Built-in Features, Ceiling Fans(s), Crown Molding, Eat-in Kitchen, High Ceilings, Master Bedroom Upstairs, Open Floorplan, Solid Surface Counters, Solid Wood Cabinets, Thermostat, Walk-In Closet(s)
Heating Central
Cooling Central Air
Flooring Ceramic Tile
Fireplaces Type Gas
Fireplace true
Appliance Dishwasher, Disposal, Dryer, Gas Water Heater, Microwave, Range, Range Hood, Refrigerator, Tankless Water Heater, Washer, Water Softener, Wine Refrigerator
Laundry Inside, Laundry Room, Upper Level
Exterior
Exterior Feature French Doors, Irrigation System
Parking Features Alley Access, Driveway, Garage Door Opener, Garage Faces Side, Off Street, On Street, Oversized
Garage Spaces 1.0
Fence Fenced
Utilities Available Natural Gas Available, Natural Gas Connected, Public, Sewer Connected, Sprinkler Meter
Roof Type Shingle
Porch Covered, Enclosed, Front Porch, Rear Porch
Attached Garage true
Garage true
Private Pool No
Building
Lot Description City Limits, Sidewalk, Street Brick
Story 2
Entry Level Two
Foundation Concrete Perimeter, Other, Slab
Lot Size Range 0 to less than 1/4
Builder Name Canopy Builders
Sewer Public Sewer
Water Public
Architectural Style Bungalow
Structure Type Cement Siding, Wood Frame
New Construction false
Construction Status Financing,Inspections
Schools
Elementary Schools Woodlawn Elementary-Pn
Middle Schools John Hopkins Middle-Pn
High Schools St. Petersburg High-Pn
Others
Pets Allowed Yes
Senior Community No
Ownership Fee Simple
Acceptable Financing Cash, Conventional, VA Loan
Listing Terms Cash, Conventional, VA Loan
Special Listing Condition None
Read Less
Want to know what your home might be worth? Contact us for a FREE valuation!

Our team is ready to help you sell your home for the highest possible price ASAP

© 2025 My Florida Regional MLS DBA Stellar MLS. All Rights Reserved.
Bought with KELLER WILLIAMS ST PETE REALTY
GET MORE INFORMATION





