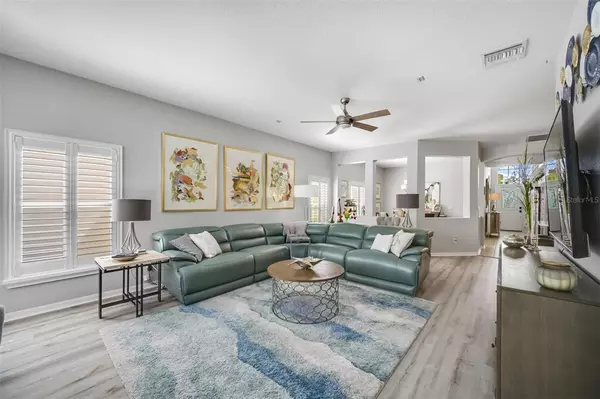$475,000
$479,900
1.0%For more information regarding the value of a property, please contact us for a free consultation.
10033 BUCKLIN ST Tampa, FL 33625
2 Beds
2 Baths
1,811 SqFt
Key Details
Sold Price $475,000
Property Type Single Family Home
Sub Type Villa
Listing Status Sold
Purchase Type For Sale
Square Footage 1,811 sqft
Price per Sqft $262
Subdivision Cambridge Villas Ph I & Ii
MLS Listing ID T3411727
Sold Date 02/10/23
Bedrooms 2
Full Baths 2
Construction Status Financing,Inspections
HOA Fees $290/mo
HOA Y/N Yes
Originating Board Stellar MLS
Year Built 2000
Annual Tax Amount $1,941
Lot Size 3,484 Sqft
Acres 0.08
Lot Dimensions 35x100
Property Description
Welcome home to the lovely GATED COMMUNITY of Cambridge Villas. You will love this SPACIOUS RENOVATED VILLA in a GREAT LOCATION, near Westchase. This gorgeous single story villa is a rare find with 1811 SQ FT- 2 bedrooms PLUS A BONUS ROOM FOR 3RD BEDROOM/OFFICE, (or whatever you need the space for!) The owner has spared no expense with 83k+ in upgrades, and it shows! As soon as you drive up, you can't help but notice the curb appeal, with all new shrubs and landscaping, along with a NEW SPRINKLER SYSTEM to keep it looking its best! As soon as you enter the home, you will love the open great room style floorplan with beautiful windows, split bedrooms and flex space. So many recent upgrades include: CUSTOM PLANTATION SHUTTERS, ALL NEW INTERIOR PAINT, ALL NEW PADDLE FANS, CHANDELIERS, EXTERIOR AND INTERIOR LIGHT FIXTURES, LED RECESSED LIGHTING, AND NEWER LAMINATE FLOORING in the bedrooms and great room area. The kitchen has been completely renovated with STUNNING QUARTZ COUNTERTOPS/BACKSPLASH, shaker style cabinets, CUSTOM PANTRY CLOSET, all new hardware, and CUSTOM SLIDE OUT DRAWERS in all the lower cabinets. BRAND NEW STAINLESS STEEL APPLIANCES including french door refrigerator, GLASS TOP 5 BURNER RANGE WITH AIR FRYER, CUSTOM RANGE HOOD, dishwasher & disposal, all with a 3 YEAR EXTENDED WARRANTY. The owners suite is absolutely gorgeous and has been completely renovated as well, with CUSTOM CLOSETS, all NEW FLOORING, NEW TILE, BARN DOOR GLASS SLIDERS TO SHOWER, CUSTOM DOUBLE VANITY WITH MARBLE COUNTER TOP, lighted mirrors for the best light, all new faucets, and high rise water saving commode. The owners suite has sliding doors out to the back patio, which is your own beautiful/private oasis with NEW VINYL FENCING, and a CUSTOM PERGOLA ACCROSS THE ENTIRE REAR OF THE HOUSE (WITH ELECTRICAL). What a great place to entertain or unwind after a long day! Hop in the NORDIC STELLA SPA with an automatic cover to totally relax with your favorite beverage! The owner thought of everything, and also installed a custom artificial grass area, specially made for your furry family on the other side of the patio. All the work has been done for you and this one is move in ready! Situated right off the Veterans Expressway, it is about 10-15 minutes from the airport, shopping and dining at International Plaza or Westfield Mall, and only a short ride to the beaches and easy access to all 3 counties. Close to the Upper Tampa Bay Trail with miles of shaded trails for you to enjoy! Cambridge Villas is a great gated community to live in, with low HOA fees of 270 monthly, that covers your roof, exterior paint, and common area maintenance along with a heated pool and picnic area for your enjoyment. *NO CDD*NOT IN A FLOOD ZONE*
Location
State FL
County Hillsborough
Community Cambridge Villas Ph I & Ii
Zoning PD
Rooms
Other Rooms Den/Library/Office, Formal Dining Room Separate, Inside Utility, Loft
Interior
Interior Features Ceiling Fans(s), Kitchen/Family Room Combo, Living Room/Dining Room Combo, Master Bedroom Main Floor, Open Floorplan, Split Bedroom, Thermostat, Walk-In Closet(s)
Heating Central, Electric
Cooling Central Air
Flooring Laminate, Tile
Fireplace false
Appliance Dishwasher, Disposal, Electric Water Heater, Microwave, Range, Refrigerator
Laundry Laundry Room
Exterior
Exterior Feature Irrigation System, Private Mailbox, Sidewalk, Sliding Doors, Sprinkler Metered
Parking Features Garage Door Opener
Garage Spaces 2.0
Fence Fenced
Pool Heated
Community Features Deed Restrictions, Gated, No Truck/RV/Motorcycle Parking, Pool, Sidewalks
Utilities Available Cable Available, Electricity Connected, Sewer Connected, Sprinkler Meter, Sprinkler Well, Underground Utilities, Water Connected
Amenities Available Fence Restrictions, Gated, Pool, Vehicle Restrictions
Roof Type Shingle
Porch Covered, Rear Porch
Attached Garage true
Garage true
Private Pool No
Building
Lot Description Private
Story 1
Entry Level One
Foundation Slab
Lot Size Range 0 to less than 1/4
Sewer Public Sewer
Water Public
Structure Type Block
New Construction false
Construction Status Financing,Inspections
Schools
Elementary Schools Bellamy-Hb
Middle Schools Sergeant Smith Middle-Hb
High Schools Alonso-Hb
Others
Pets Allowed Yes
HOA Fee Include Maintenance Grounds, Management, Pool, Private Road
Senior Community No
Pet Size Large (61-100 Lbs.)
Ownership Fee Simple
Monthly Total Fees $290
Acceptable Financing Cash, Conventional, VA Loan
Membership Fee Required Required
Listing Terms Cash, Conventional, VA Loan
Num of Pet 2
Special Listing Condition None
Read Less
Want to know what your home might be worth? Contact us for a FREE valuation!

Our team is ready to help you sell your home for the highest possible price ASAP

© 2024 My Florida Regional MLS DBA Stellar MLS. All Rights Reserved.
Bought with EXP REALTY LLC
GET MORE INFORMATION





