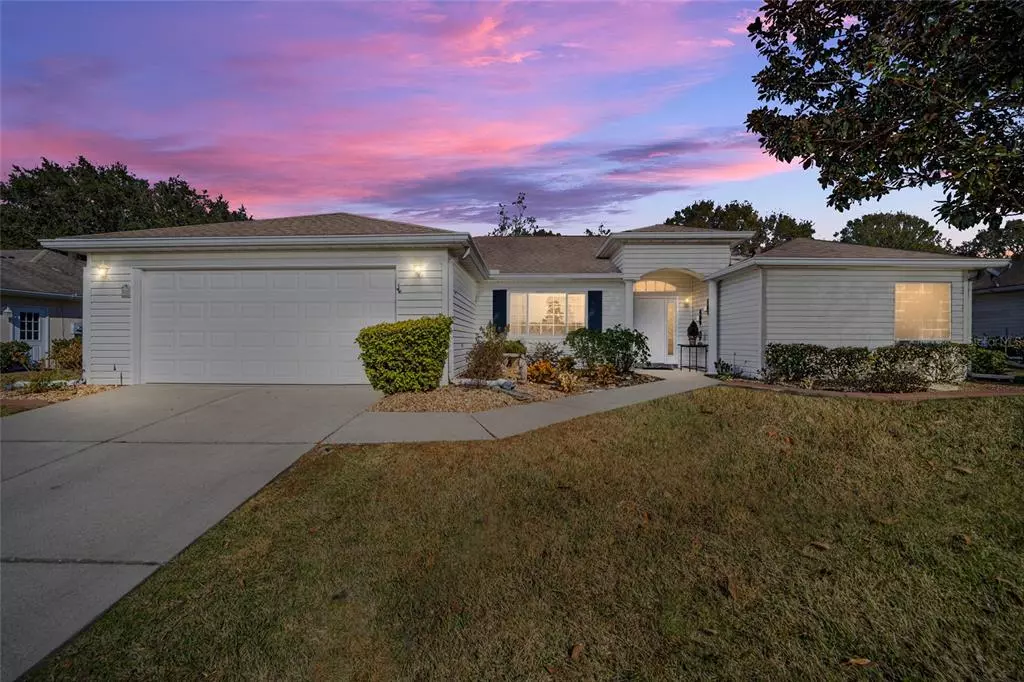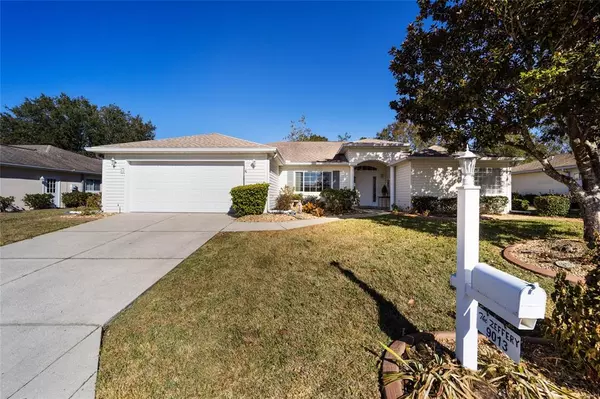$312,500
$325,000
3.8%For more information regarding the value of a property, please contact us for a free consultation.
9013 SE 136TH LOOP Summerfield, FL 34491
3 Beds
2 Baths
2,025 SqFt
Key Details
Sold Price $312,500
Property Type Single Family Home
Sub Type Single Family Residence
Listing Status Sold
Purchase Type For Sale
Square Footage 2,025 sqft
Price per Sqft $154
Subdivision Spruce Crk Gc
MLS Listing ID OM650770
Sold Date 02/24/23
Bedrooms 3
Full Baths 2
HOA Fees $176/mo
HOA Y/N Yes
Originating Board Stellar MLS
Year Built 1998
Annual Tax Amount $3,450
Lot Size 8,712 Sqft
Acres 0.2
Lot Dimensions 85x100
Property Description
SPACIOUS ASPEN model is located in the 55+ community of BEAUTIFUL DEL WEBB SPRUCE CREEK GOLF and COUNTRY CLUB in the NEIGHBORHOOD OF TURNBERRY. Del Webb Spruce Creek is a GATED community with SECURITY 24 HOURS A DAY! This fabulous community offers a multi-use Community Center, 2 outdoor pools, one indoor pool, 3 outdoor hot tubs, state-of-the-art fitness center, walking trail, catch and release fishing, dog park, tennis, pickleball, shuffleboard, horseshoes, basketball, sand and water volleyball, softball, Eagle Ridge Golfing (additional fee), Pro Golf Shop, Liberty Grille restaurant and over 70+ clubs and activities. Choose to just relax or be as active as you want! WALKING DISTANCE TO MANY AMENITIES AND RECREATION! This 3 BEDROOM/2 BATH home, with 2,025 SQ. FT. under heat and air, has a SPLIT FLOOR PLAN! GREAT FOR GUESTS! An ADDITIONAL 339 SQ. FT. ENCLOSED TILED LANAI with CEILING FAN overlooks the NEW 14X14 BLOCK PATIO enhanced with designed features including a STONE WALL, CURBED EDGING, PLANTINGS, and a LEMON TREE, all for outdoor entertaining. PRIVACY! NO REAR NEIGHBORS HERE! The home has MAINTENANCE FREE vinyl siding, RAIN GUTTERS, CURBED EDGING, and a TILED ENTRANCE that adds to its appeal. The front door is enhanced by COLUMNS, an ARCHED TRANSOM and exquisit ETCHED SIDELIGHTS. This home boasts HIGH VAULTED CEILINGS and an OPEN FLOOR PLAN in the main living areas, TWO attractive ARCHED DOORWAYS, BUILT-IN OPEN HIGH WALL NOOKS and SHELVING AREAS for your decorative displays. GEORGEOUS EASY MAINTENANCE MATCHING LAMINATE FLOORING flows through ALL AREAS, excluding the TILED BATHROOMS and LANAI, and 3 CARPETED BEDROOMS. The LARGE BRIGHT KITCHEN boasts LOTS OF RECESSED LIGHTING, a SOLAR TUBE, GRANITE COUNTERTOPS AND MATCHING BACKSPLASH, plenty of LIGHT CABINETS with OVERHEAD UPPER LED LIGHTING, STAINLESS STEEL APPLIANCES (NEW 2021-Browning Microwave, NEW 2021 Garbage Disposal, Convection Range, Refrigerator with in-door ice/water) and a CLOSET PANTRY. You won't be able to decide where to eat, either at the LARGE BREAKFAST BAR or the EAT-IN KITCHEN NOOK looking into the Lanai and outdoors. A COZY FAMILY ROOM is open to all this Kitchen space, and is PERFECT FOR ENTERTAINING or QUIET EVENINGS. You can even access the Lanai from here through a door with INTEGRATED BLINDS. A SPACIOUS LIVING/DINING ROOM is graced with CEILING FANS, where you'll also find SLIDER DOORS opening to the LARGE LANAI. The MASTER BEDROOM has a POCKET DOOR, CEILING FAN, HIS/HER CLOSETS, and yet another SLIDER DOOR entrance to the Lanai. The LARGE EN-SUITE BATHROOM is perfect with DUAL VANITIES AND SINKS with SOLID SURFACE COUNTERTOPS, TILED WALK-IN SHOWER, JET SOAK TUB with PRIVACY GLASS WINDOWS, and a LINEN CLOSET. The 2 AMPLE SIZED GUEST BEDROOMS, each with its own closet and CEILING FAN, can easily accommodate a larger bed or an office. A SECOND FULL BATHROOM with TUB/SHOWER, EXPANSIVE SOLID SURFACE COUNTERTOP VANITY, and LINEN CLOSET is conveniently located between these bedrooms and is accessible to the rest of the house. Just off the Kitchen leading to the 2 CAR GARAGE, an INDOOR LAUNDRY/UTILITY ROOM is equipped with WASHER/DRYER, UPPER CABINETS, and a STORAGE CLOSET. TERMITE BOND has been maintained with "REGAL PEST CONTROL" and CAN BE TRANSFERABLE. The 2010 HVAC HAS BEEN SERVICED YEARLY, last in July 2022. ROOF 2014. SOME FURNITURE IS AVAILABLE FOR PURCHASE SEPARATELY. OUTSIDE ORNAMENTALS and STATUES DO NOT CONVEY. STONE BENCH IN FRONT OF HOME CONVEYS.
Location
State FL
County Marion
Community Spruce Crk Gc
Zoning PUD
Interior
Interior Features Ceiling Fans(s), Eat-in Kitchen, High Ceilings, Kitchen/Family Room Combo, Master Bedroom Main Floor, Open Floorplan, Other, Solid Surface Counters, Split Bedroom, Stone Counters, Thermostat, Vaulted Ceiling(s), Walk-In Closet(s), Window Treatments
Heating Central, Electric, Heat Pump
Cooling Central Air
Flooring Carpet, Laminate, Tile
Fireplace false
Appliance Dishwasher, Disposal, Dryer, Electric Water Heater, Microwave, Range, Refrigerator, Washer
Laundry Inside, Laundry Room
Exterior
Exterior Feature Irrigation System, Lighting, Other, Private Mailbox, Rain Gutters, Sliding Doors
Garage Spaces 2.0
Pool Other
Community Features Association Recreation - Owned, Clubhouse, Deed Restrictions, Fitness Center, Gated, Golf Carts OK, Golf, Pool, Restaurant, Sidewalks, Special Community Restrictions, Tennis Courts
Utilities Available BB/HS Internet Available, Cable Available, Electricity Connected, Phone Available, Public, Sewer Connected, Street Lights, Underground Utilities, Water Connected
Amenities Available Basketball Court, Clubhouse, Fence Restrictions, Fitness Center, Gated, Golf Course, Pickleball Court(s), Pool, Recreation Facilities, Security, Shuffleboard Court, Spa/Hot Tub, Tennis Court(s), Trail(s), Vehicle Restrictions
Roof Type Shingle
Porch Patio
Attached Garage true
Garage true
Private Pool No
Building
Story 1
Entry Level One
Foundation Slab
Lot Size Range 0 to less than 1/4
Sewer Public Sewer
Water Public
Structure Type Vinyl Siding
New Construction false
Others
Pets Allowed Yes
HOA Fee Include Guard - 24 Hour, Common Area Taxes, Pool, Escrow Reserves Fund, Management, Pool, Private Road, Recreational Facilities, Trash
Senior Community Yes
Ownership Fee Simple
Monthly Total Fees $176
Acceptable Financing Cash, Conventional, FHA, VA Loan
Membership Fee Required Required
Listing Terms Cash, Conventional, FHA, VA Loan
Special Listing Condition None
Read Less
Want to know what your home might be worth? Contact us for a FREE valuation!

Our team is ready to help you sell your home for the highest possible price ASAP

© 2024 My Florida Regional MLS DBA Stellar MLS. All Rights Reserved.
Bought with RE/MAX PRIME PROPERTIES
GET MORE INFORMATION





