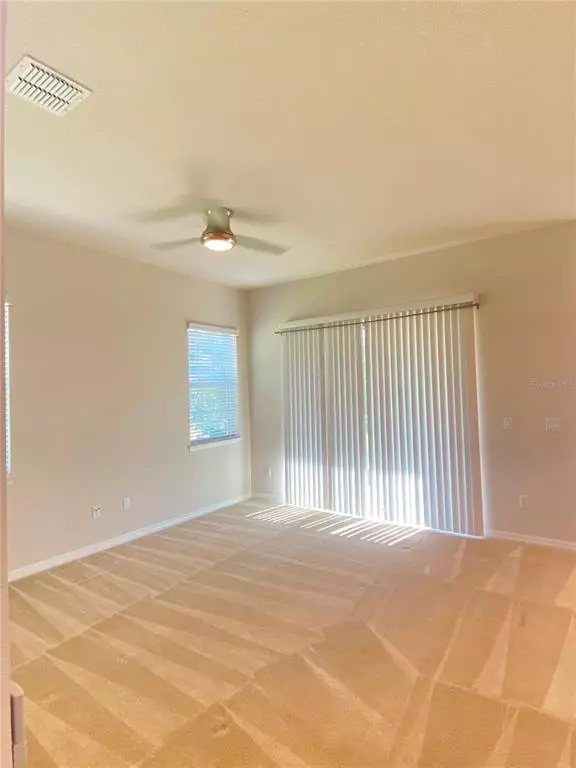$660,000
$660,000
For more information regarding the value of a property, please contact us for a free consultation.
10436 SIDDINGTON DR Orlando, FL 32832
4 Beds
4 Baths
2,518 SqFt
Key Details
Sold Price $660,000
Property Type Single Family Home
Sub Type Single Family Residence
Listing Status Sold
Purchase Type For Sale
Square Footage 2,518 sqft
Price per Sqft $262
Subdivision Eagle Crk Village G Ph 2
MLS Listing ID O6083051
Sold Date 02/24/23
Bedrooms 4
Full Baths 3
Half Baths 1
HOA Fees $166/qua
HOA Y/N Yes
Originating Board Stellar MLS
Year Built 2018
Annual Tax Amount $6,722
Lot Size 6,534 Sqft
Acres 0.15
Property Description
Dream home located within the Eagle Creek gated community which includes premier amenities. Minutes away the community's championship golf course, pro shop, restaurant, lounge, fitness center, resort style pools, juvenile pools, ball courts and so much more. The Eagle Creek Elementary School is located inside the community itself. The community is located very close near by shopping plazas, markets and restaurants. The interior has high ceilings, and a very open and functional floor concept suited for all different types of arrangements and lifestyles. A BONUS ROOM on the second floor. GRANITE countertops, STAINLESS STEEL appliances. Screened back patio. Call to schedule your private showing today! This house won't last long!!
Location
State FL
County Orange
Community Eagle Crk Village G Ph 2
Zoning P-D
Interior
Interior Features Ceiling Fans(s), High Ceilings, Master Bedroom Main Floor, Thermostat, Tray Ceiling(s)
Heating Central
Cooling Central Air
Flooring Carpet, Ceramic Tile
Fireplace false
Appliance Dishwasher, Disposal, Dryer, Electric Water Heater, Microwave, Range, Refrigerator, Washer
Exterior
Exterior Feature French Doors, Irrigation System, Lighting, Private Mailbox, Sidewalk, Sprinkler Metered
Garage Spaces 3.0
Utilities Available Public, Sprinkler Meter
Roof Type Tile
Attached Garage true
Garage true
Private Pool No
Building
Story 2
Entry Level Two
Foundation Slab
Lot Size Range 0 to less than 1/4
Sewer Public Sewer
Water Public
Structure Type Concrete, Stucco
New Construction false
Schools
Elementary Schools Eagle Creek Elementary
Middle Schools Lake Nona Middle School
High Schools Lake Nona High
Others
Pets Allowed Yes
Senior Community No
Ownership Fee Simple
Monthly Total Fees $166
Membership Fee Required Required
Special Listing Condition None
Read Less
Want to know what your home might be worth? Contact us for a FREE valuation!

Our team is ready to help you sell your home for the highest possible price ASAP

© 2024 My Florida Regional MLS DBA Stellar MLS. All Rights Reserved.
Bought with ORLANDO PROPERTY ADVISORS
GET MORE INFORMATION





