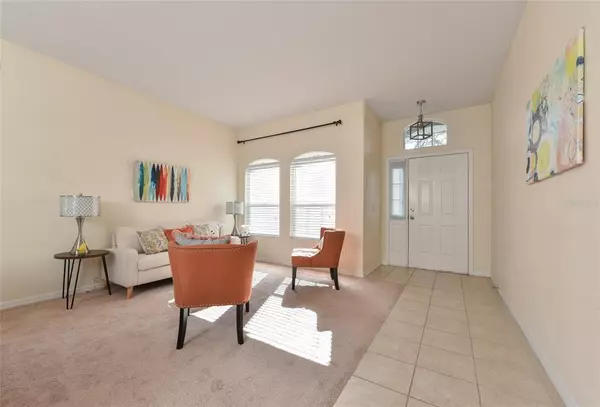$425,000
$425,000
For more information regarding the value of a property, please contact us for a free consultation.
5027 BELLTHORN DR Orlando, FL 32837
3 Beds
2 Baths
1,823 SqFt
Key Details
Sold Price $425,000
Property Type Single Family Home
Sub Type Single Family Residence
Listing Status Sold
Purchase Type For Sale
Square Footage 1,823 sqft
Price per Sqft $233
Subdivision Hunters Creek Tr 545
MLS Listing ID O6086091
Sold Date 03/03/23
Bedrooms 3
Full Baths 2
Construction Status Appraisal,Financing,Inspections
HOA Fees $88/qua
HOA Y/N Yes
Originating Board Stellar MLS
Year Built 1999
Annual Tax Amount $3,756
Lot Size 6,534 Sqft
Acres 0.15
Property Description
Welcome to this lovely home in the heart of Hunters Creek, it will not disappoint! This quality built home has been well cared for and is move-in ready. Upon entering you will notice the open space and lovely natural light illuminating the combined formal living room/dining room (or make it your personal flex space). Off to the left of the dining room is a wonderful indoor laundry room WASHER & DRYER included with plenty of cabinet and hanging space; it's also where you enter into the 2-car attached garage. Beyond the dining room is the kitchen with a large closet pantry, a breakfast bar and a dinette area all opening to the family room. This space is wonderful for cozy private time or entertaining friends and family as the family room has sliding glass doors that lead to a screened-in covered lanai. You can let the fresh air in or sit out and enjoy the large lovely FULLY FENCED (2021) back yard where you can enjoy nature, watch the family play, let your pet runaround, or you can create a lovely garden...so many options with this great outdoor space! Off the Family room is the Primary Bedroom with plenty of space for large furniture and it has a ensuite bathroom and a linen closet. Down the hall off the dinette area are Bedrooms 2 & 3 with a second full bathroom. This home is a quick drive to major roads, shopping and so much more!
Location
State FL
County Orange
Community Hunters Creek Tr 545
Zoning P-D
Interior
Interior Features Ceiling Fans(s), Eat-in Kitchen, High Ceilings, Kitchen/Family Room Combo, Living Room/Dining Room Combo, Master Bedroom Main Floor, Walk-In Closet(s)
Heating Electric
Cooling Central Air
Flooring Carpet, Tile
Furnishings Unfurnished
Fireplace false
Appliance Dishwasher, Disposal, Dryer, Electric Water Heater, Freezer, Ice Maker, Microwave, Range, Refrigerator, Washer
Laundry Inside
Exterior
Exterior Feature Irrigation System, Sidewalk, Sliding Doors
Parking Features Driveway, Garage Door Opener
Garage Spaces 2.0
Fence Vinyl
Utilities Available Cable Available, Electricity Connected, Public, Water Connected
Roof Type Shingle
Porch Covered, Patio, Screened
Attached Garage true
Garage true
Private Pool No
Building
Entry Level One
Foundation Slab
Lot Size Range 0 to less than 1/4
Sewer Public Sewer
Water Public
Structure Type Block, Stucco
New Construction false
Construction Status Appraisal,Financing,Inspections
Schools
Elementary Schools West Creek Elem
Middle Schools Hunter'S Creek Middle
High Schools Freedom High School
Others
Pets Allowed Yes
Senior Community No
Ownership Fee Simple
Monthly Total Fees $88
Acceptable Financing Cash, Conventional, FHA, VA Loan
Membership Fee Required Required
Listing Terms Cash, Conventional, FHA, VA Loan
Special Listing Condition None
Read Less
Want to know what your home might be worth? Contact us for a FREE valuation!

Our team is ready to help you sell your home for the highest possible price ASAP

© 2024 My Florida Regional MLS DBA Stellar MLS. All Rights Reserved.
Bought with ROMAN'S PRO REALTY LLC
GET MORE INFORMATION





