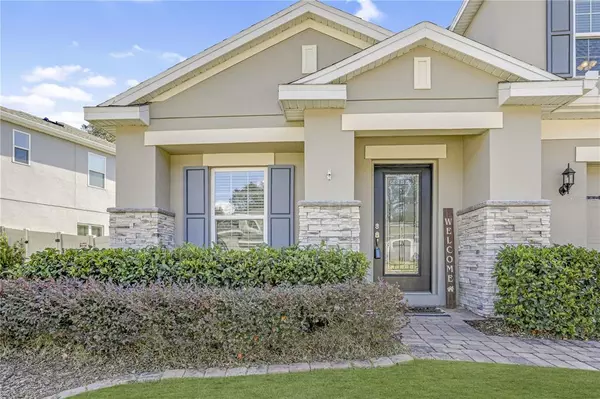$440,000
$445,000
1.1%For more information regarding the value of a property, please contact us for a free consultation.
34608 SALERNO CIR Sorrento, FL 32776
4 Beds
3 Baths
2,472 SqFt
Key Details
Sold Price $440,000
Property Type Single Family Home
Sub Type Single Family Residence
Listing Status Sold
Purchase Type For Sale
Square Footage 2,472 sqft
Price per Sqft $177
Subdivision Sorrento Spgs Ph 04
MLS Listing ID O6087758
Sold Date 03/06/23
Bedrooms 4
Full Baths 3
Construction Status Appraisal,Financing,Inspections
HOA Fees $109/qua
HOA Y/N Yes
Originating Board Stellar MLS
Year Built 2018
Annual Tax Amount $4,193
Lot Size 9,583 Sqft
Acres 0.22
Property Description
Waiting for the perfect home and ready to move in ASAP? This lovely 4 bedroom/3 bath/2 car garage home in Eagle Dunes Golf Community of Sorrento Springs is waiting for you! From the moment you drive up, you will know this is what you are looking for with beautiful stacked stone elevation, brick pavers and curb appeal. Upon entering through the lead glass front door, a stunning shiplap wall is featured in the living room on your left. Luxury vinyl flooring flows throughout the main areas and stairs. Kitchen is a chef's delight with stainless steel appliances, pendant lighting, subway tile backsplash, 42 inch cabinets, thick quartz countertop and very large pantry! A flex room separates the two bedrooms on first floor with guest bathroom featuring a quartz countertop and a generously sized laundry room. Upstairs bedroom can be used as a Bonus Room, features a spacious walk-in closet and full bath. Additional storage for other items is located at the top of the stairs. Insulation is R-38. Radiant heat barrier in roof for added protection. Large yard with aluminum and vinyl fencing on conservation lot. Close to shopping and historic district of Mt. Dora with many restaurants, antique shops and a year-round list of festivals. Guard gated selective hrs.
Location
State FL
County Lake
Community Sorrento Spgs Ph 04
Zoning PUD
Rooms
Other Rooms Attic, Bonus Room
Interior
Interior Features Ceiling Fans(s), Kitchen/Family Room Combo, Master Bedroom Main Floor, Open Floorplan, Solid Wood Cabinets, Split Bedroom, Stone Counters, Thermostat, Window Treatments
Heating Central, Electric
Cooling Central Air
Flooring Carpet, Ceramic Tile, Vinyl
Furnishings Unfurnished
Fireplace false
Appliance Dishwasher, Disposal, Electric Water Heater, Microwave, Range, Range Hood, Refrigerator
Laundry Inside, Laundry Room
Exterior
Exterior Feature Irrigation System, Private Mailbox, Sidewalk, Sliding Doors
Garage Spaces 2.0
Fence Fenced
Community Features Deed Restrictions, Gated, Golf Carts OK, Golf, Playground, Sidewalks
Utilities Available BB/HS Internet Available, Cable Connected, Electricity Connected, Fire Hydrant, Phone Available, Public, Sewer Connected, Sprinkler Meter, Street Lights, Underground Utilities
Amenities Available Basketball Court, Fitness Center, Golf Course, Security, Tennis Court(s)
View Trees/Woods
Roof Type Shingle
Attached Garage true
Garage true
Private Pool No
Building
Lot Description Conservation Area
Entry Level Two
Foundation Slab
Lot Size Range 0 to less than 1/4
Builder Name Hanover Builders
Sewer Public Sewer
Water Public
Structure Type Block, Stone, Stucco
New Construction false
Construction Status Appraisal,Financing,Inspections
Others
Pets Allowed Yes
HOA Fee Include Pool, Maintenance Grounds, Private Road
Senior Community No
Ownership Fee Simple
Monthly Total Fees $109
Acceptable Financing Cash, Conventional, FHA, VA Loan
Membership Fee Required Required
Listing Terms Cash, Conventional, FHA, VA Loan
Special Listing Condition None
Read Less
Want to know what your home might be worth? Contact us for a FREE valuation!

Our team is ready to help you sell your home for the highest possible price ASAP

© 2025 My Florida Regional MLS DBA Stellar MLS. All Rights Reserved.
Bought with CATHERINE HANSON REAL ESTATE,
GET MORE INFORMATION





